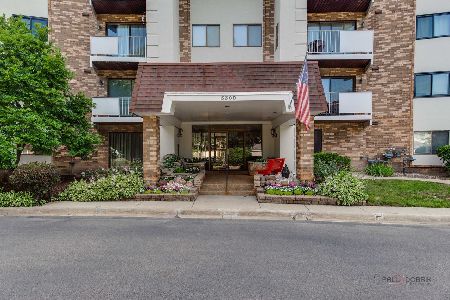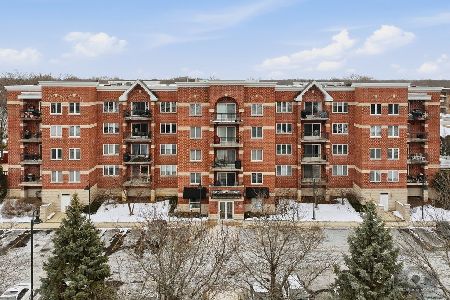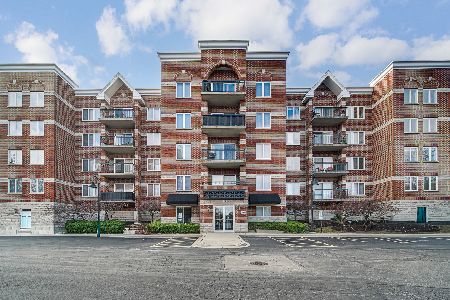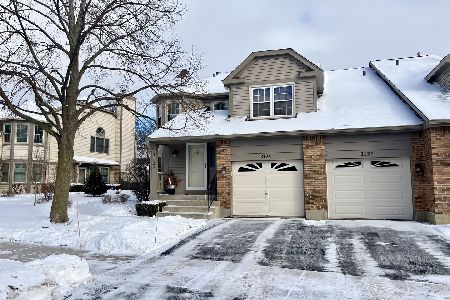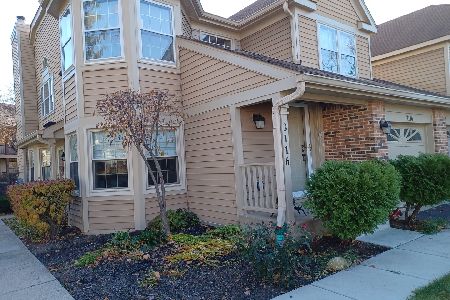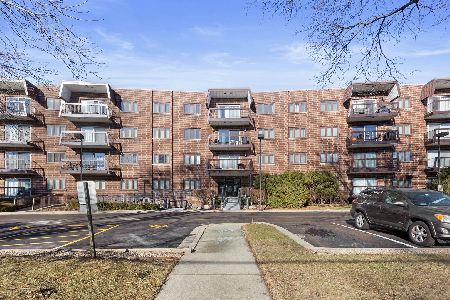3300 Carriageway Drive, Arlington Heights, Illinois 60004
$254,750
|
Sold
|
|
| Status: | Closed |
| Sqft: | 1,200 |
| Cost/Sqft: | $225 |
| Beds: | 2 |
| Baths: | 2 |
| Year Built: | 1975 |
| Property Taxes: | $2,842 |
| Days On Market: | 257 |
| Lot Size: | 0,00 |
Description
Unmatched Value! Welcome to your new spacious 2BR2BT + Bonus Room Condo with Modern Updates, Private Balcony & Resort-Style Amenities! This is a beautifully updated 2-bedroom, 2-bath condo with a bonus room - ideal as a home office, playroom, or guest space. With 1,200 sq ft of living space, this third-floor unit blends modern comfort with thoughtful upgrades in a well-maintained elevator building. Step into a light-filled home featuring LED dimmable lighting throughout, motion-sensing closet lights, and fresh paint in every room! The kitchen boasts a new fridge, microwave, disposer, faucet, and an updated Bosch dishwasher, plus a sleek ceiling fan with remote and custom lighting control. The living area opens to a newly tiled private balcony, perfect for morning coffee or evening relaxation, overlooking a stunning professionally landscaped island. Both bathrooms feature new toilets, and the master bath includes a Jacuzzi tub+heater, heated floors, a Toto toilet+bidet system, a luxury Robern cabinet with integrated lighting, separate shower valve for pressure and temperature, and a master condo water shut-off valve. The spacious primary suite offers a custom 16-foot storage closet. ***Additional highlights: New windows and patio door; Bonus room with TV outlet - great for office or kid's room. ADT security hardware (just activate!). HVAC only 7 years old. Freshly painted guest tub. Private storage space and laundry room are on the same floor. ***Building recent renovations include: New stucco, extensive roof upkeep, new elevator motors, new fire panel, new boiler room, new valves on all stacks, updated laundry plumbing stack and laundry machines on each floor, and Leisure Locker for all your outdoor equipment storage! ***The outdoors have a playground with a picnic area and gas grill; a community garden for enthusiasts, benches as rest stops. and a stunning array of fruiting trees and bushes. ***Pool has all new furniture and is stocked with floaties! Also has a grill for all your pool grilling needs. ***A fully renovated, everything new!- Clubhouse coming soon: deck, windows, siding, entertainment room, game area, gym, sauna, exterior doors, ramp access, and video security system! ***Parking system designed for life's needs and allows for many vehicles, small trailers, motorcycles, and season vehicles + 12 visitor spaces. ***Competitive $436 p/m HOA covers heat, water, gas, garbage, exterior maintenance, snow removal, parking, and full access to top tier amenities.
Property Specifics
| Condos/Townhomes | |
| 4 | |
| — | |
| 1975 | |
| — | |
| — | |
| No | |
| — |
| Cook | |
| Frenchmens Cove | |
| 436 / Monthly | |
| — | |
| — | |
| — | |
| 12392560 | |
| 03082150051044 |
Nearby Schools
| NAME: | DISTRICT: | DISTANCE: | |
|---|---|---|---|
|
Grade School
J W Riley Elementary School |
21 | — | |
|
Middle School
Cooper Middle School |
21 | Not in DB | |
|
High School
Buffalo Grove High School |
214 | Not in DB | |
Property History
| DATE: | EVENT: | PRICE: | SOURCE: |
|---|---|---|---|
| 3 Sep, 2025 | Sold | $254,750 | MRED MLS |
| 5 Aug, 2025 | Under contract | $269,500 | MRED MLS |
| — | Last price change | $274,900 | MRED MLS |
| 17 Jun, 2025 | Listed for sale | $283,000 | MRED MLS |
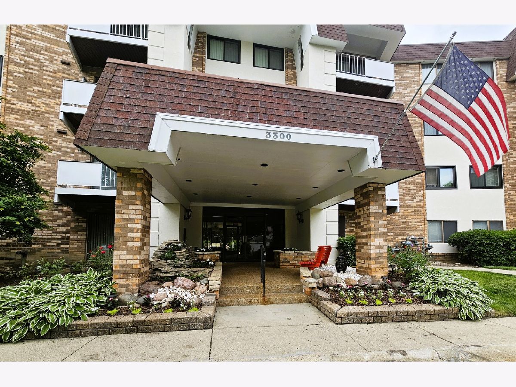
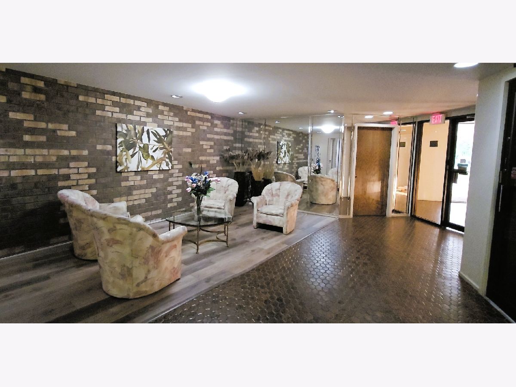
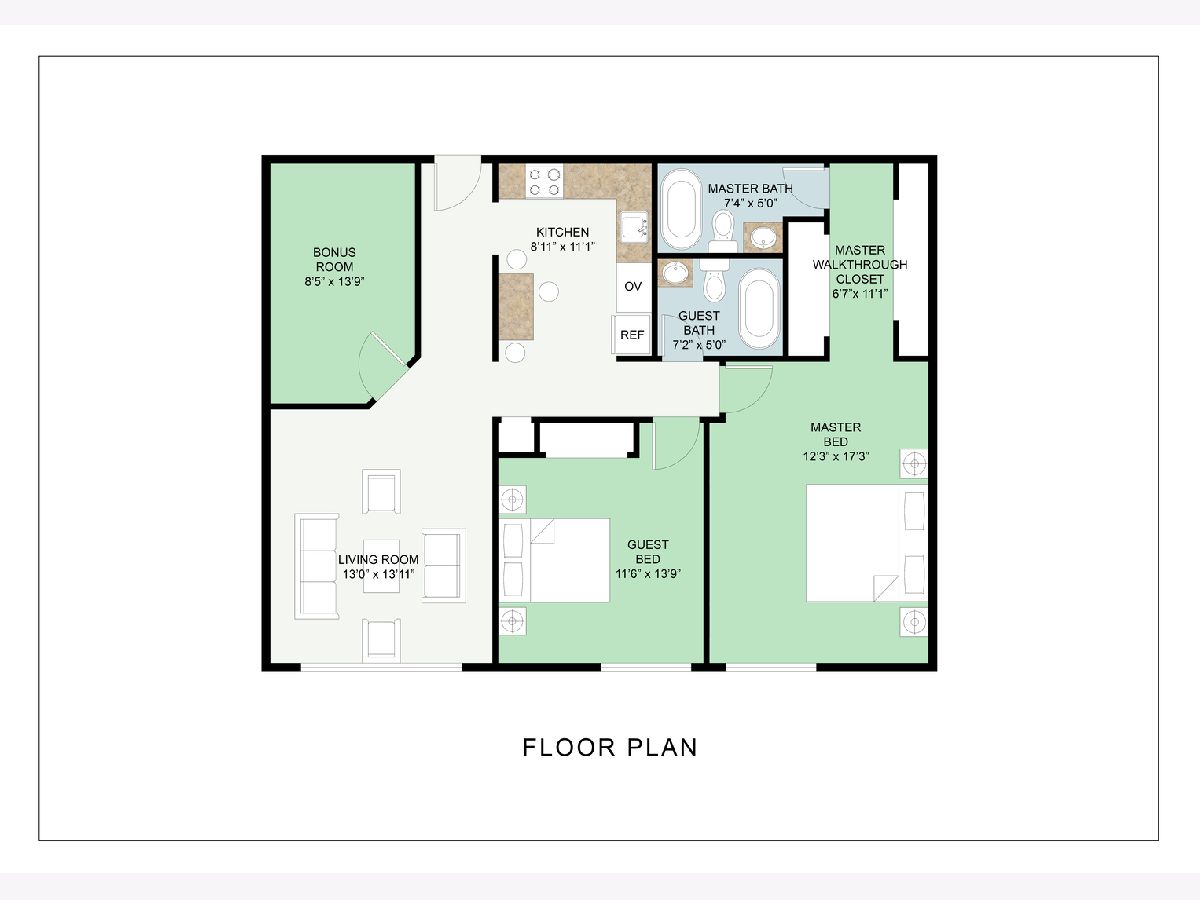
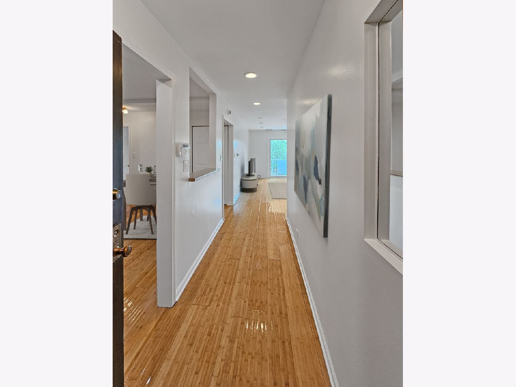
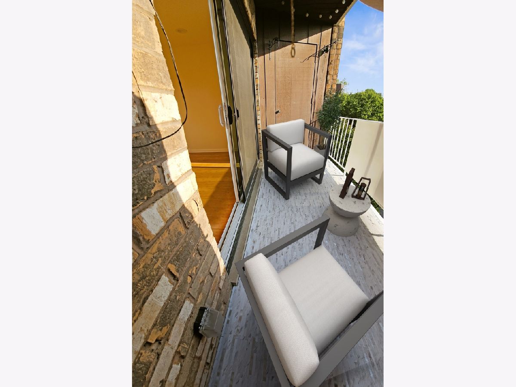
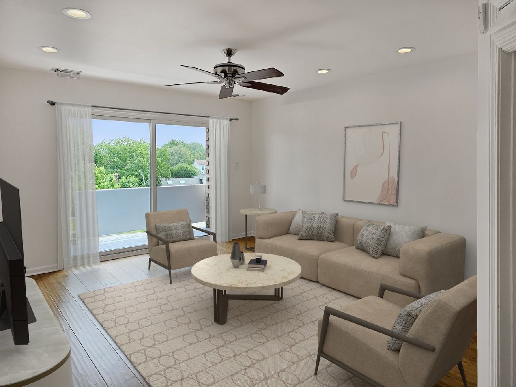
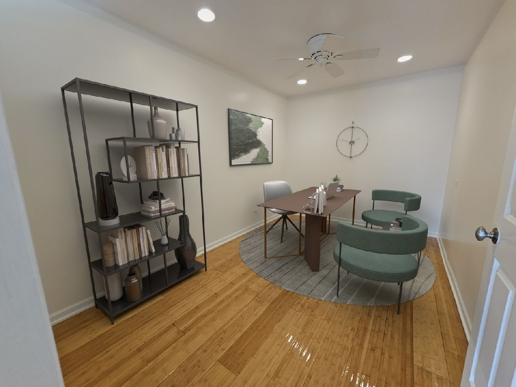
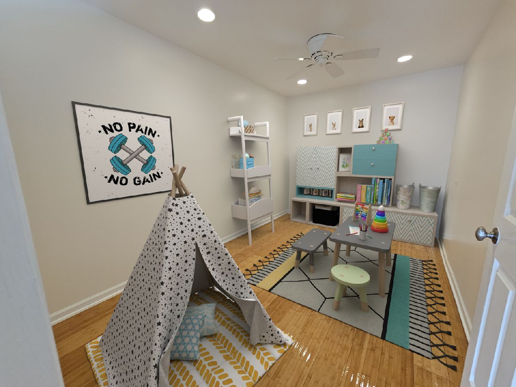
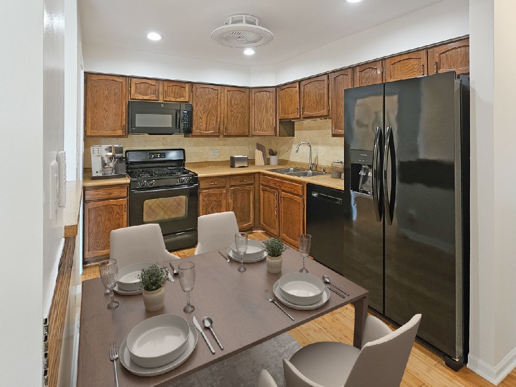
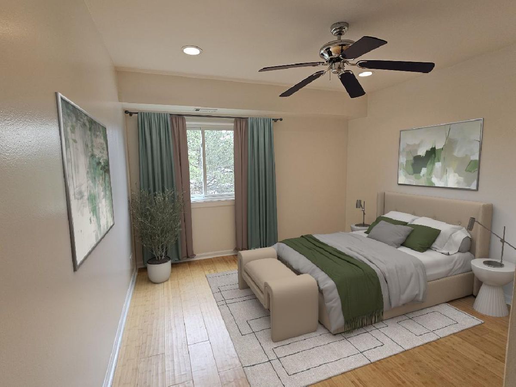
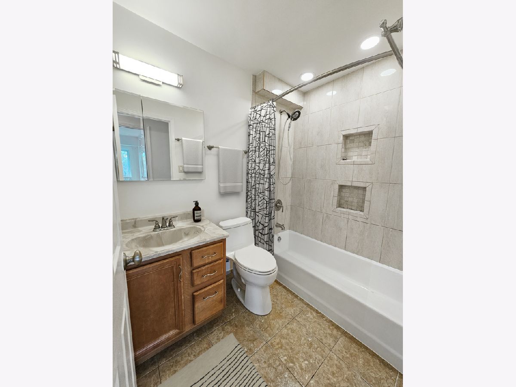
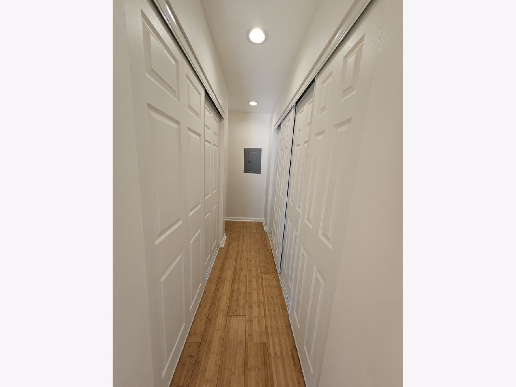
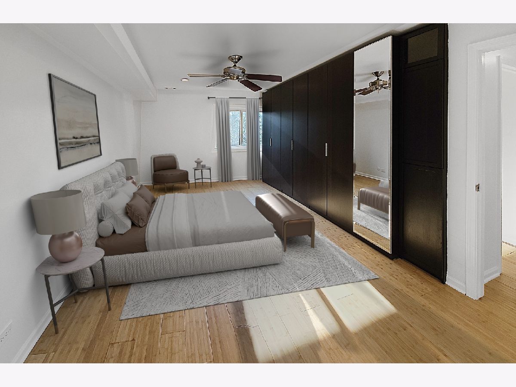
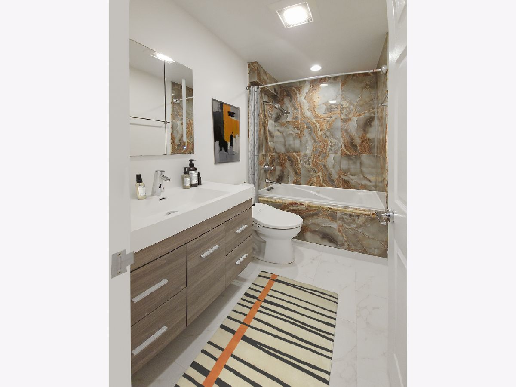
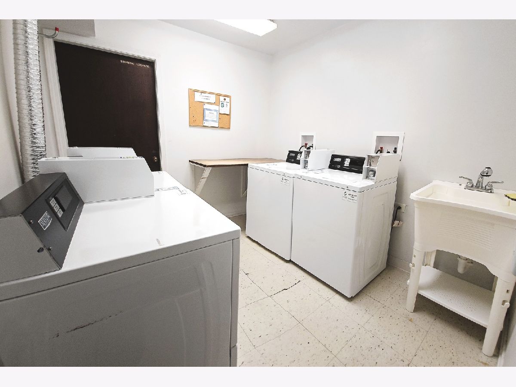
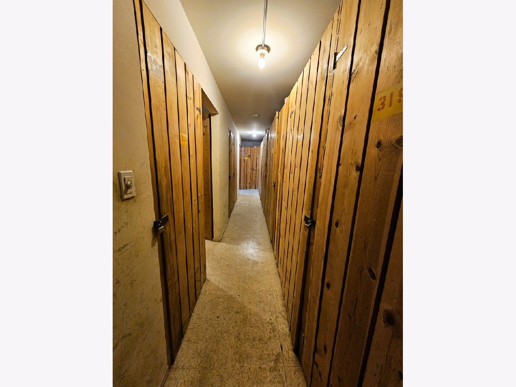
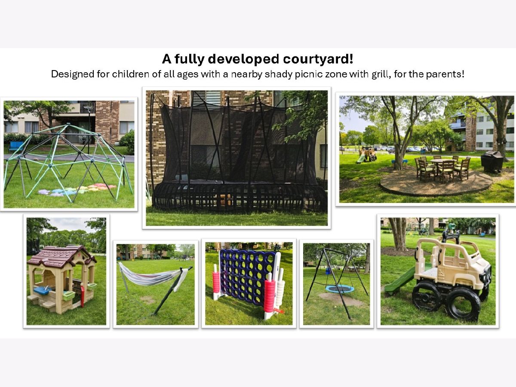
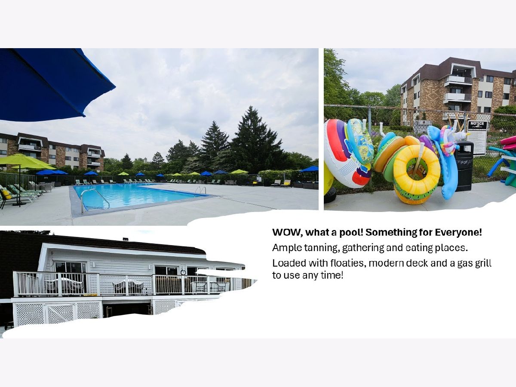
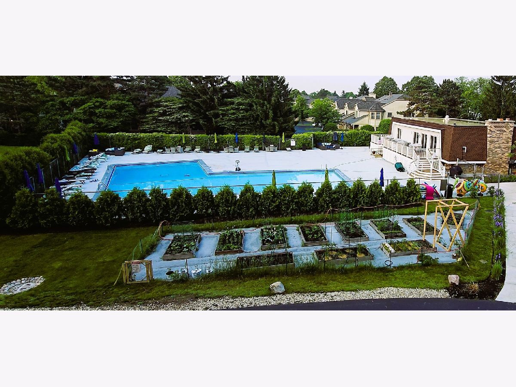
Room Specifics
Total Bedrooms: 2
Bedrooms Above Ground: 2
Bedrooms Below Ground: 0
Dimensions: —
Floor Type: —
Full Bathrooms: 2
Bathroom Amenities: Whirlpool,Bidet,Soaking Tub
Bathroom in Basement: 0
Rooms: —
Basement Description: —
Other Specifics
| — | |
| — | |
| — | |
| — | |
| — | |
| COMMON | |
| — | |
| — | |
| — | |
| — | |
| Not in DB | |
| — | |
| — | |
| — | |
| — |
Tax History
| Year | Property Taxes |
|---|---|
| 2025 | $2,842 |
Contact Agent
Nearby Similar Homes
Nearby Sold Comparables
Contact Agent
Listing Provided By
iRealty Flat Fee Brokerage

