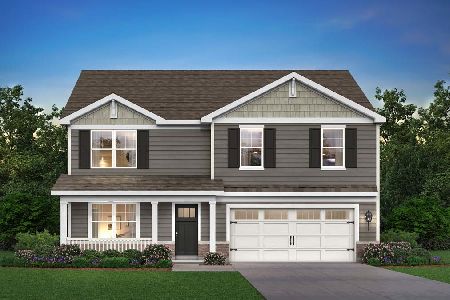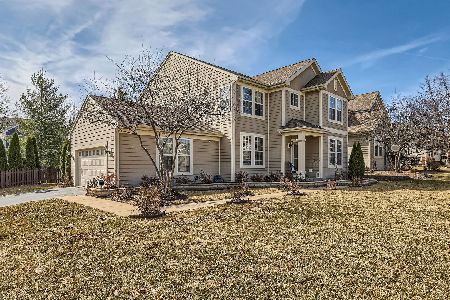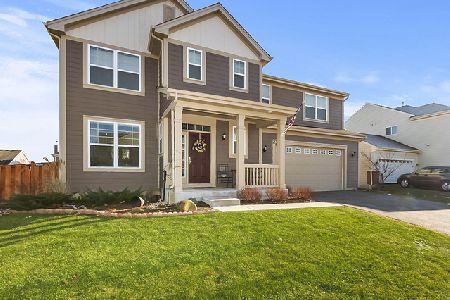3300 Lafayette Street, Elgin, Illinois 60124
$300,000
|
Sold
|
|
| Status: | Closed |
| Sqft: | 3,059 |
| Cost/Sqft: | $98 |
| Beds: | 4 |
| Baths: | 3 |
| Year Built: | 2006 |
| Property Taxes: | $9,220 |
| Days On Market: | 3825 |
| Lot Size: | 0,22 |
Description
Top rated Burlington Schools; over 3000 sq ft and 3-car garage! Lovely home w/1st floor den; formal dining room w/butler pantry; expanded family room w/fireplace nestled between bookshelves; breakfast area w/sliding doors overlooking patio and fenced yard; kitchen w/island - cabinets galore - walk in pantry - full complement of stainless steel appliances. Second floor is home to a master suite w/luxury bath and walk in closet; 3 sizable additional bedrooms; a "reading" loft; and the laundry room. Nine foot ceilings on first floor; deep pour basement w/rough-in for a bath; and a tandem garage which offers so many possibilities! Be sure to ask your agent to pull down information on builder and area from additional information. This offering will leave the others behind.
Property Specifics
| Single Family | |
| — | |
| Traditional | |
| 2006 | |
| Full | |
| EXPANDED WAVERLY | |
| No | |
| 0.22 |
| Kane | |
| Remington At Providence | |
| 275 / Annual | |
| Clubhouse,Snow Removal | |
| Public | |
| Public Sewer | |
| 09006298 | |
| 0618463008 |
Property History
| DATE: | EVENT: | PRICE: | SOURCE: |
|---|---|---|---|
| 14 Dec, 2012 | Sold | $237,500 | MRED MLS |
| 23 Oct, 2012 | Under contract | $239,900 | MRED MLS |
| 19 Oct, 2012 | Listed for sale | $239,900 | MRED MLS |
| 7 Oct, 2015 | Sold | $300,000 | MRED MLS |
| 2 Sep, 2015 | Under contract | $300,000 | MRED MLS |
| 6 Aug, 2015 | Listed for sale | $300,000 | MRED MLS |
Room Specifics
Total Bedrooms: 4
Bedrooms Above Ground: 4
Bedrooms Below Ground: 0
Dimensions: —
Floor Type: Carpet
Dimensions: —
Floor Type: Carpet
Dimensions: —
Floor Type: Carpet
Full Bathrooms: 3
Bathroom Amenities: Whirlpool,Separate Shower,Double Sink
Bathroom in Basement: 0
Rooms: Breakfast Room,Den
Basement Description: Unfinished
Other Specifics
| 3 | |
| Concrete Perimeter | |
| Asphalt | |
| Patio | |
| Corner Lot,Fenced Yard | |
| 80X125 | |
| Unfinished | |
| Full | |
| Hardwood Floors, Second Floor Laundry | |
| Range, Microwave, Dishwasher, Refrigerator, Stainless Steel Appliance(s) | |
| Not in DB | |
| Clubhouse, Street Lights, Street Paved | |
| — | |
| — | |
| — |
Tax History
| Year | Property Taxes |
|---|---|
| 2012 | $9,232 |
| 2015 | $9,220 |
Contact Agent
Nearby Similar Homes
Nearby Sold Comparables
Contact Agent
Listing Provided By
Baird & Warner











