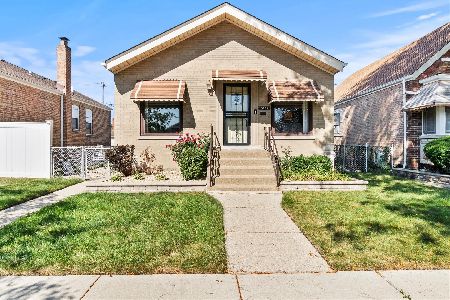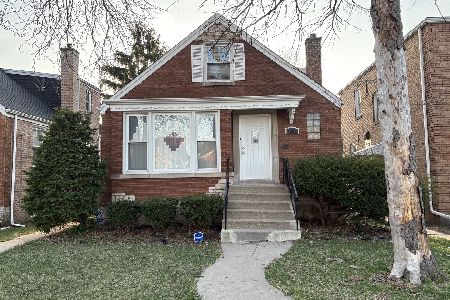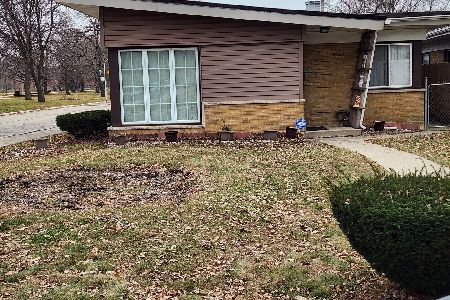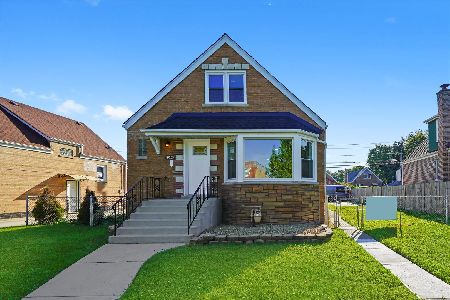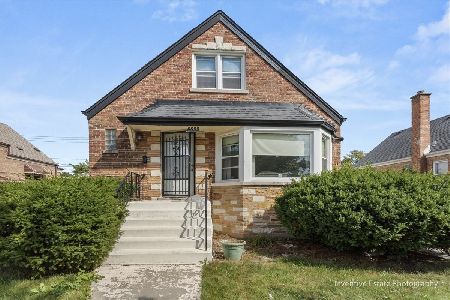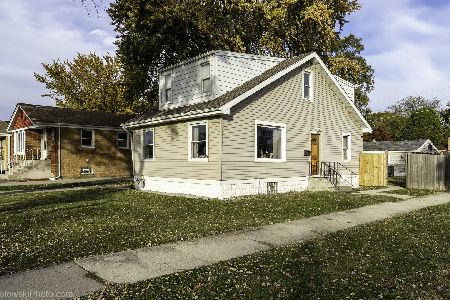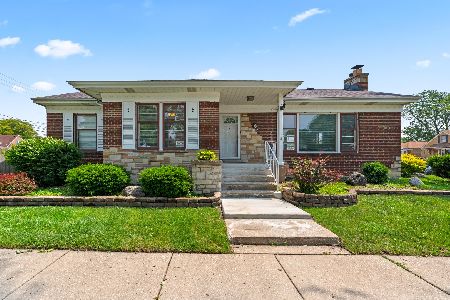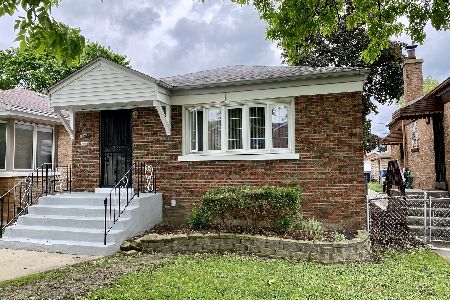3301 84th Street, Ashburn, Chicago, Illinois 60652
$335,000
|
Sold
|
|
| Status: | Closed |
| Sqft: | 2,044 |
| Cost/Sqft: | $154 |
| Beds: | 5 |
| Baths: | 2 |
| Year Built: | 1949 |
| Property Taxes: | $4,536 |
| Days On Market: | 1635 |
| Lot Size: | 0,00 |
Description
Beautiful & recently rehabbed solid brick, raised cape cod on a corner, premium double sized lot in the heart of Ashburn - much larger than meets the eye! Featuring: 5 spacious bedrooms (3 on the main level), 1 & a half updated baths, fully finished walk-out basement with 2 additional bonus rooms (home office or workout rooms) plus an additional storage room & an open space for recreation & entertaining! The main level offers an open floor plan with a huge living & dining room w/hardwood floors, & a completely remodeled kitchen w/all new SS appliances & new cabinets w/slow closing features, & granite counter-tops, as well as an updated full bath. Easily access the fully fenced (brand new wooden & private) yard from the kitchen & enjoy your morning coffee or entertaining on the two-tiered deck with Gazebo! Upstairs has 2 large additional bedrooms! Brand new 2020 Roof! Newer windows throughout! All new drainage system installed around the entire perimeter of the home! This home is move-in ready & located close to the Metra, public transportation, schools, parks, restaurants & stores! Hurry before its gone...
Property Specifics
| Single Family | |
| — | |
| Cape Cod | |
| 1949 | |
| Full,Walkout | |
| 2 STORY | |
| No | |
| — |
| Cook | |
| — | |
| — / Not Applicable | |
| None | |
| Lake Michigan | |
| Public Sewer | |
| 11173445 | |
| 19354100230000 |
Nearby Schools
| NAME: | DISTRICT: | DISTANCE: | |
|---|---|---|---|
|
Grade School
Carroll Elementary School |
299 | — | |
|
High School
Bogan High School |
299 | Not in DB | |
Property History
| DATE: | EVENT: | PRICE: | SOURCE: |
|---|---|---|---|
| 19 Oct, 2021 | Sold | $335,000 | MRED MLS |
| 19 Aug, 2021 | Under contract | $315,000 | MRED MLS |
| 30 Jul, 2021 | Listed for sale | $315,000 | MRED MLS |
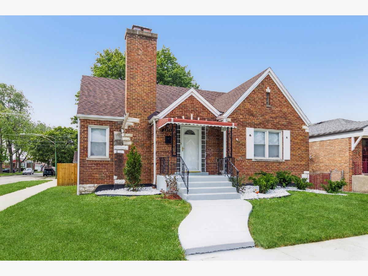
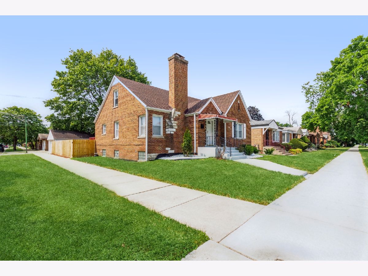
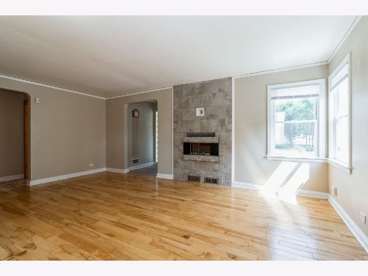
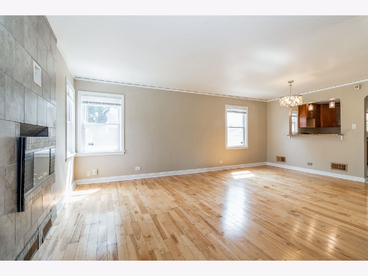
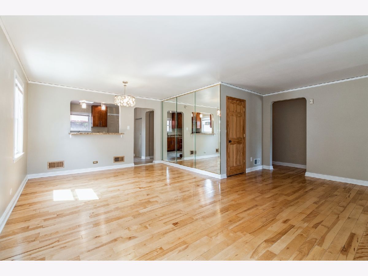
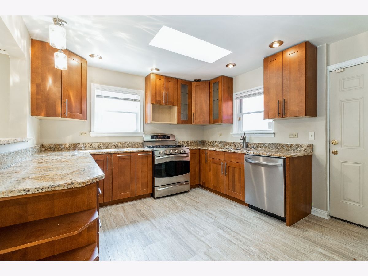
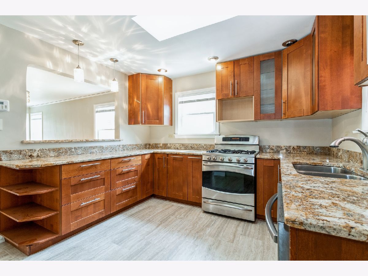
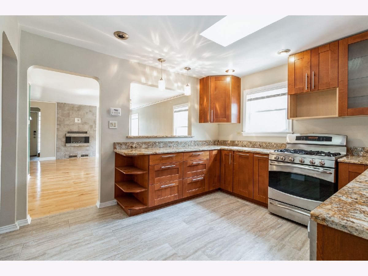
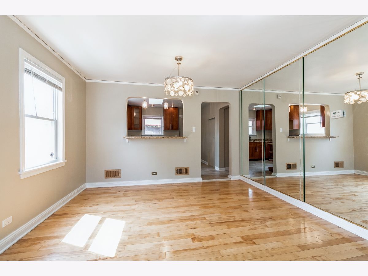
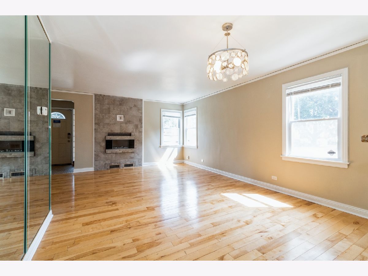
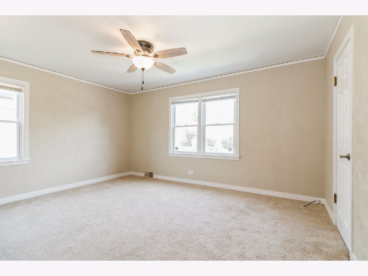
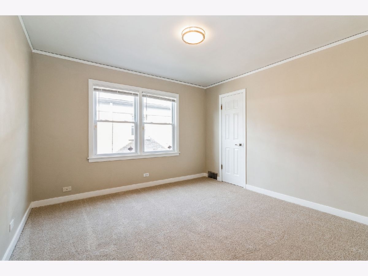
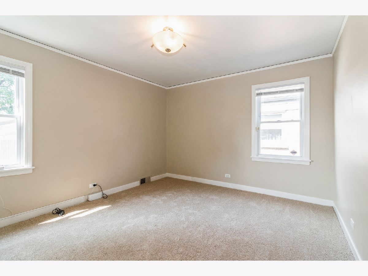
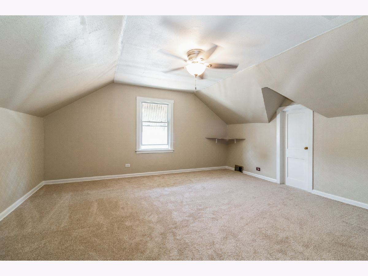
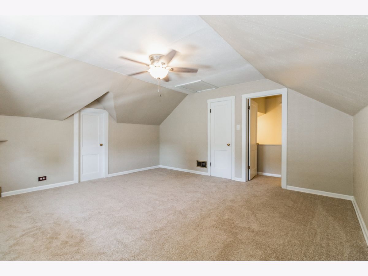
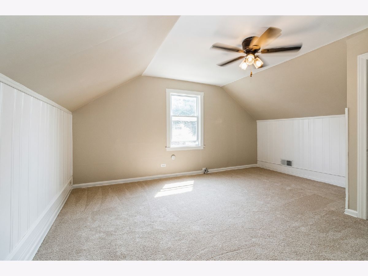
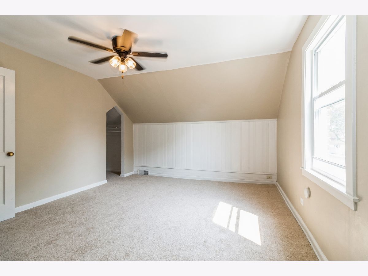
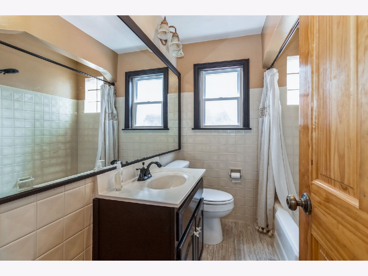
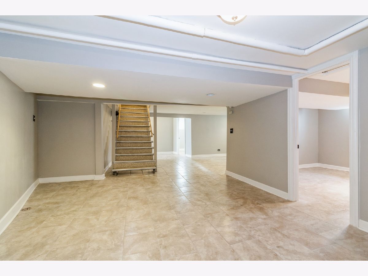
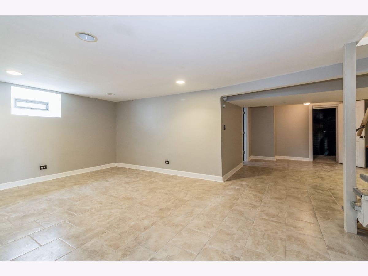
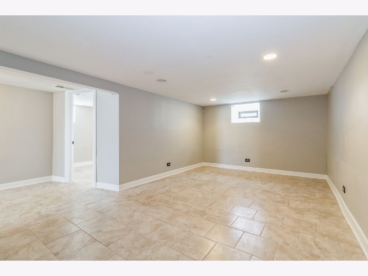
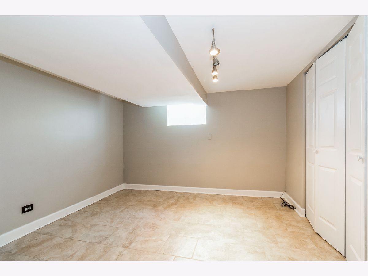
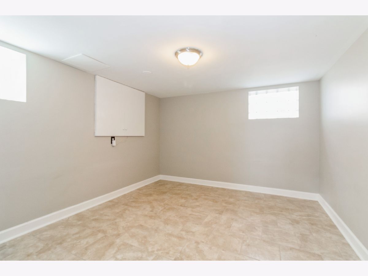
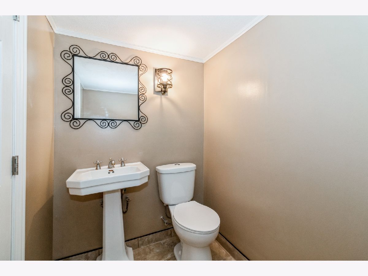
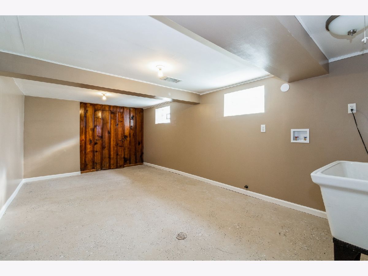
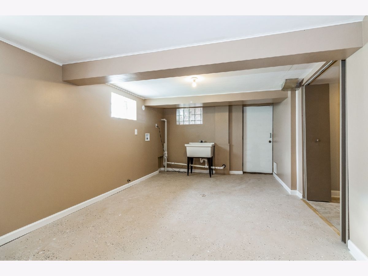
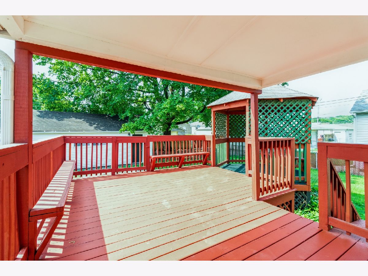
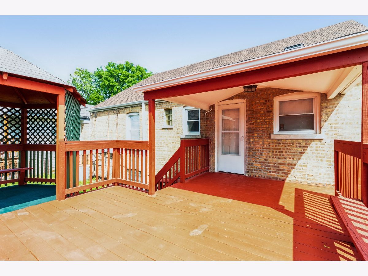
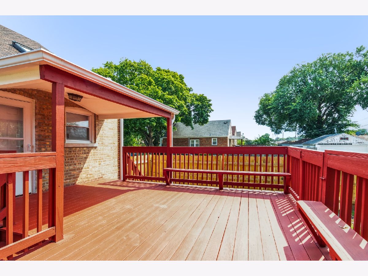
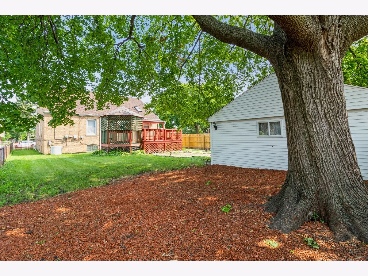
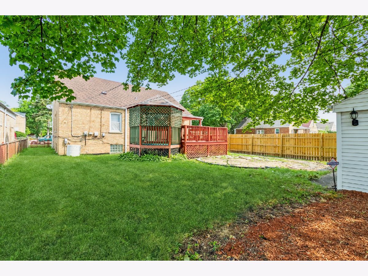
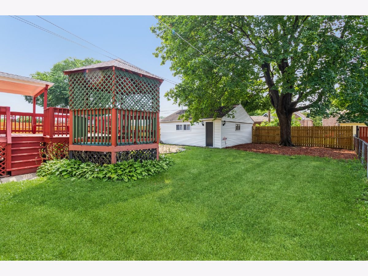
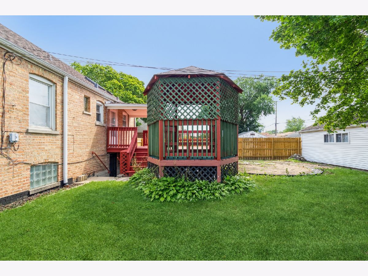
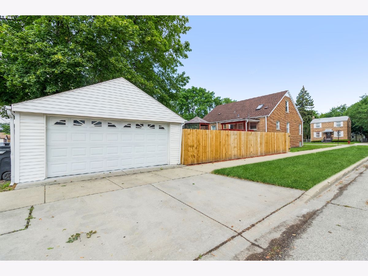
Room Specifics
Total Bedrooms: 5
Bedrooms Above Ground: 5
Bedrooms Below Ground: 0
Dimensions: —
Floor Type: Carpet
Dimensions: —
Floor Type: Carpet
Dimensions: —
Floor Type: Carpet
Dimensions: —
Floor Type: —
Full Bathrooms: 2
Bathroom Amenities: Soaking Tub
Bathroom in Basement: 0
Rooms: Bedroom 5,Office,Attic,Bonus Room,Foyer,Storage,Walk In Closet,Deck
Basement Description: Finished,Exterior Access,Concrete (Basement),Rec/Family Area,Storage Space
Other Specifics
| 2 | |
| Concrete Perimeter | |
| Concrete | |
| Deck, Porch, Storms/Screens | |
| Corner Lot,Fenced Yard,Landscaped,Mature Trees,Level,Sidewalks,Streetlights,Wood Fence,Woven Wire Fence | |
| 50 X 125 | |
| Dormer,Unfinished | |
| — | |
| Skylight(s), Hardwood Floors, First Floor Bedroom, First Floor Full Bath, Built-in Features, Walk-In Closet(s), Open Floorplan, Some Carpeting | |
| Range, Dishwasher, Gas Cooktop, Gas Oven | |
| Not in DB | |
| Park, Sidewalks, Street Lights, Street Paved | |
| — | |
| — | |
| — |
Tax History
| Year | Property Taxes |
|---|---|
| 2021 | $4,536 |
Contact Agent
Nearby Similar Homes
Nearby Sold Comparables
Contact Agent
Listing Provided By
Coldwell Banker Realty

