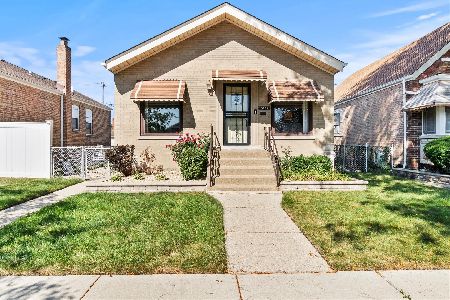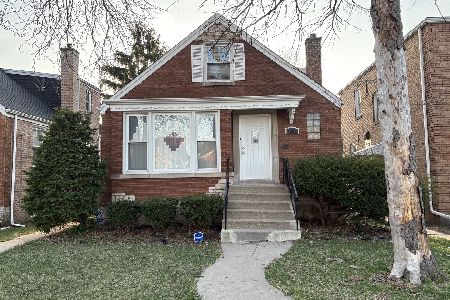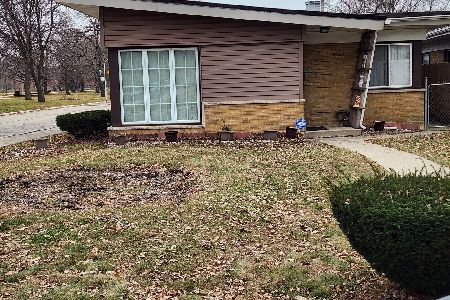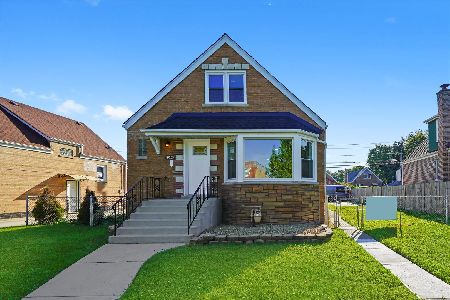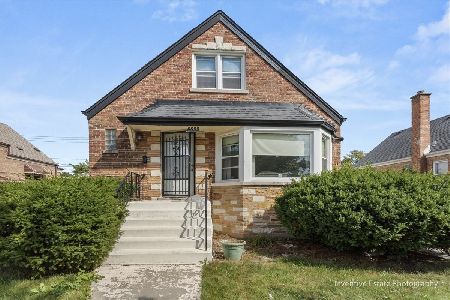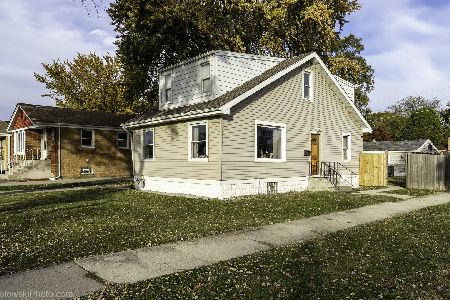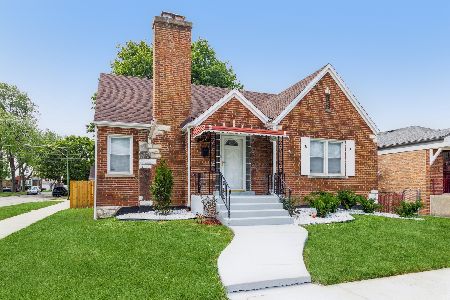8425 Spaulding Avenue, Ashburn, Chicago, Illinois 60652
$334,000
|
Sold
|
|
| Status: | Closed |
| Sqft: | 1,338 |
| Cost/Sqft: | $262 |
| Beds: | 3 |
| Baths: | 2 |
| Year Built: | 1952 |
| Property Taxes: | $2,128 |
| Days On Market: | 228 |
| Lot Size: | 0,16 |
Description
So much space, charm and comfort inside and out of this beautifully maintained, freshly painted brick home situated on a rare double lot at the desirable corner of 84th Place and Spaulding Avenue. Offering 3 spacious bedrooms and 2 full baths, this home features timeless original hardwood floors and a welcoming living room centered around a cozy wood-burning fireplace. Enjoy the ease of one-level living with three generously sized bedrooms and a full bath on the main floor. The expansive basement nearly doubles your living space, ideal for a home office, recreation area, or guest suite-with a second full bath and laundry room conveniently located downstairs. Step outside to a large, fully fenced backyard with two inviting patios, perfect for outdoor entertaining. The charming sunroom off the kitchen adds even more space to relax or entertain year-round. A solid brick 2-car garage completes the package with a low-maintenance exterior. Whether you're looking to upsize or downsize, this property checks all the boxes. Property in good shape, but sold as is. Schedule your private tour today! Pictures available next week.
Property Specifics
| Single Family | |
| — | |
| — | |
| 1952 | |
| — | |
| — | |
| No | |
| 0.16 |
| Cook | |
| — | |
| — / Not Applicable | |
| — | |
| — | |
| — | |
| 12364658 | |
| 19354110190000 |
Nearby Schools
| NAME: | DISTRICT: | DISTANCE: | |
|---|---|---|---|
|
Grade School
Carroll Elementary School |
299 | — | |
|
Middle School
Carroll Elementary School |
299 | Not in DB | |
|
High School
Bogan High School |
299 | Not in DB | |
Property History
| DATE: | EVENT: | PRICE: | SOURCE: |
|---|---|---|---|
| 1 Aug, 2025 | Sold | $334,000 | MRED MLS |
| 16 Jun, 2025 | Under contract | $350,000 | MRED MLS |
| 6 Jun, 2025 | Listed for sale | $350,000 | MRED MLS |
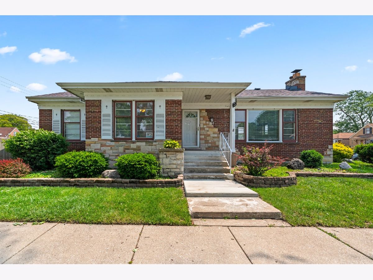
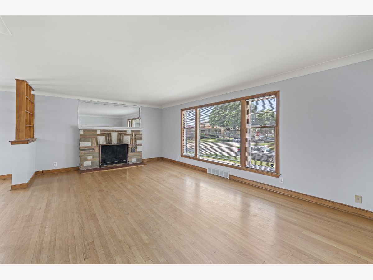
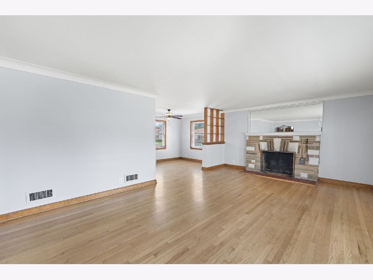
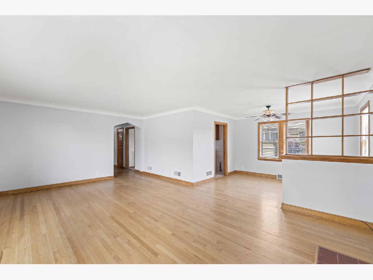
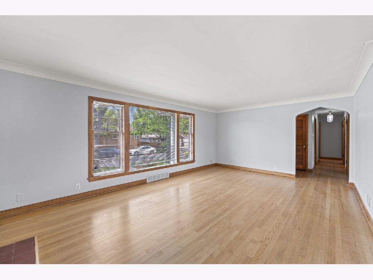
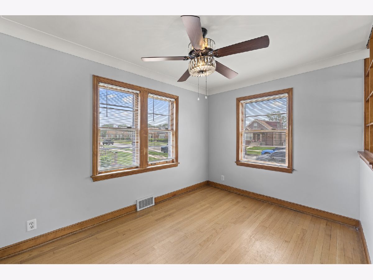
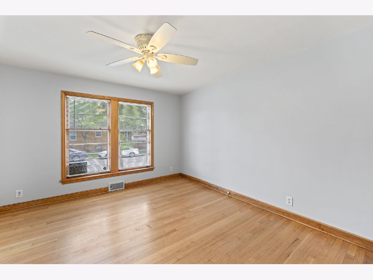
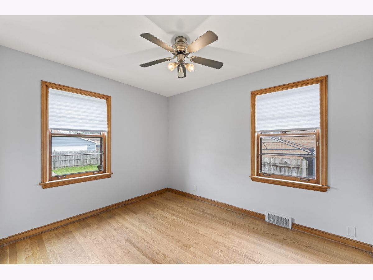
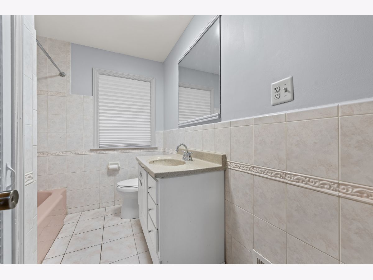
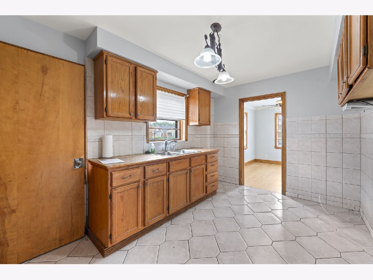
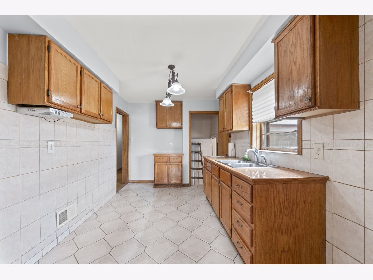
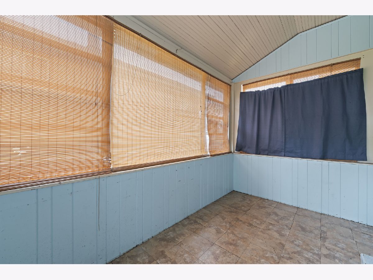
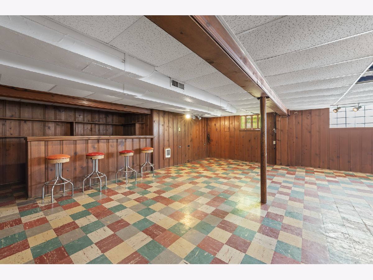
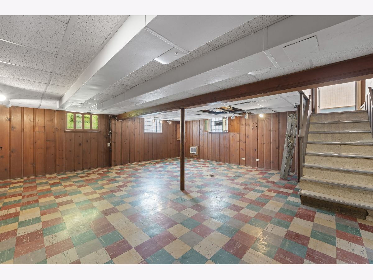
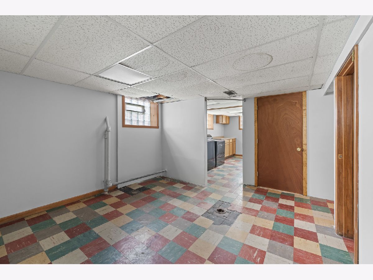
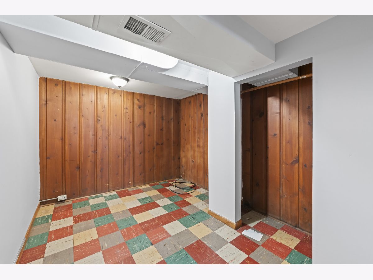
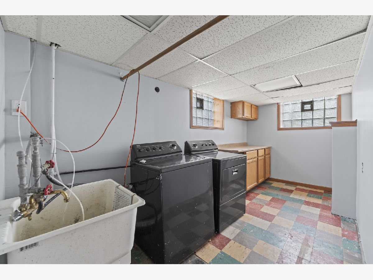
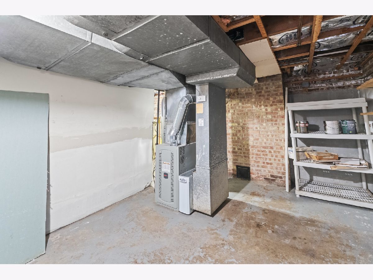
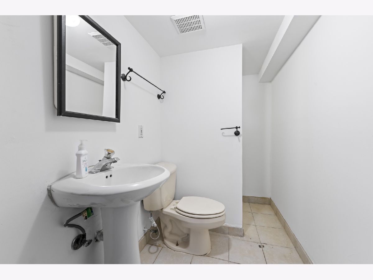
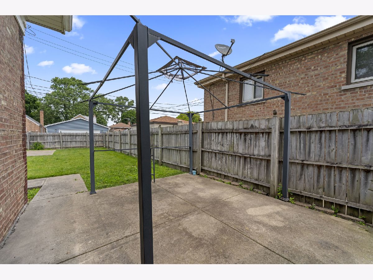
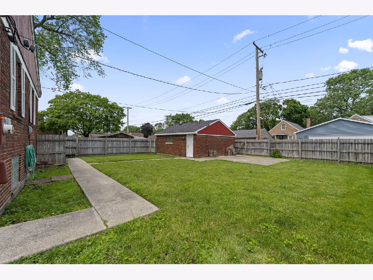
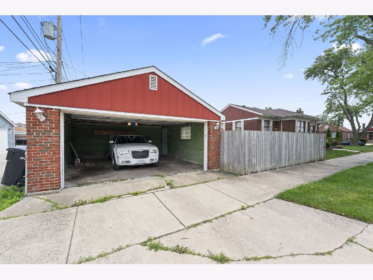
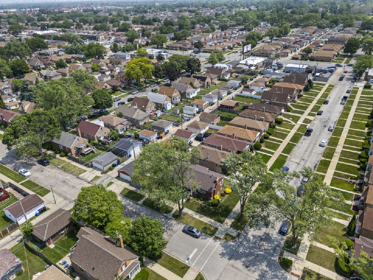
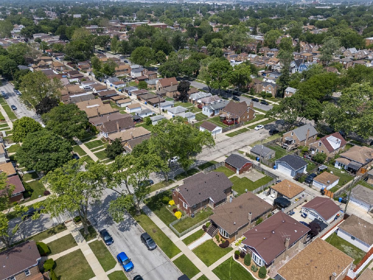
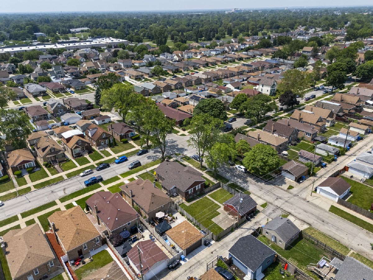
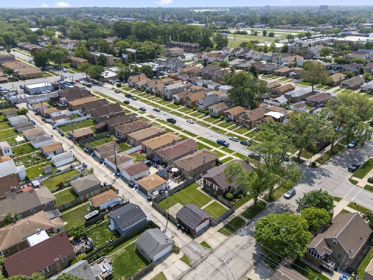
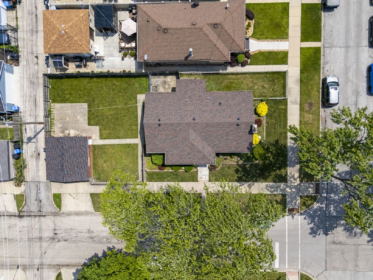
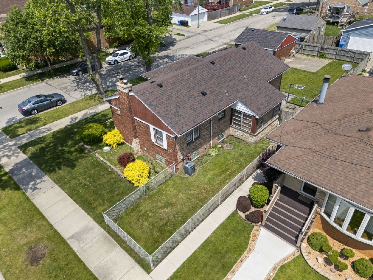
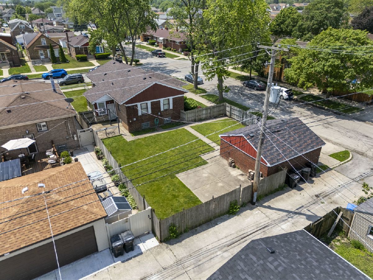
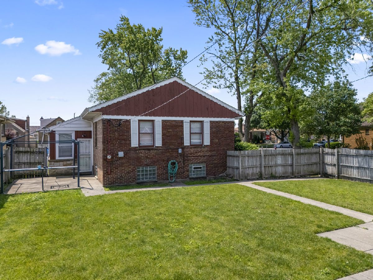
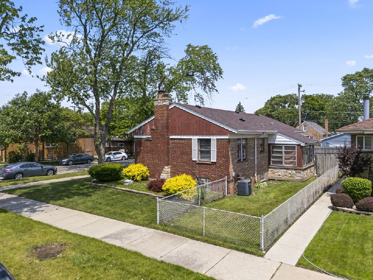
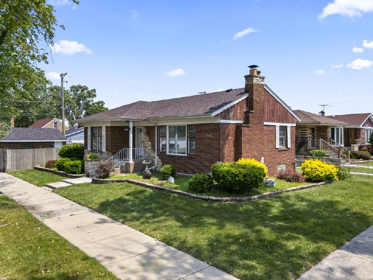
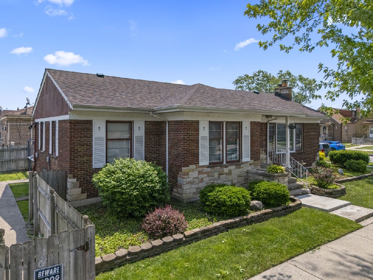
Room Specifics
Total Bedrooms: 3
Bedrooms Above Ground: 3
Bedrooms Below Ground: 0
Dimensions: —
Floor Type: —
Dimensions: —
Floor Type: —
Full Bathrooms: 2
Bathroom Amenities: —
Bathroom in Basement: 1
Rooms: —
Basement Description: —
Other Specifics
| 2 | |
| — | |
| — | |
| — | |
| — | |
| 57.5X125 | |
| — | |
| — | |
| — | |
| — | |
| Not in DB | |
| — | |
| — | |
| — | |
| — |
Tax History
| Year | Property Taxes |
|---|---|
| 2025 | $2,128 |
Contact Agent
Nearby Similar Homes
Nearby Sold Comparables
Contact Agent
Listing Provided By
RE/MAX 10 in the Park

