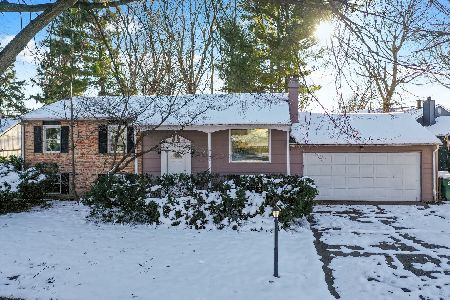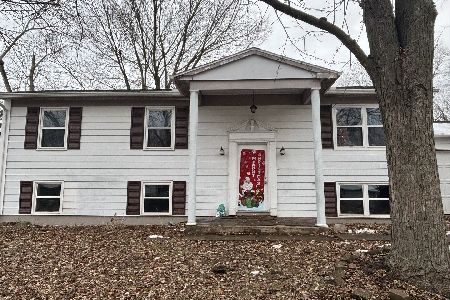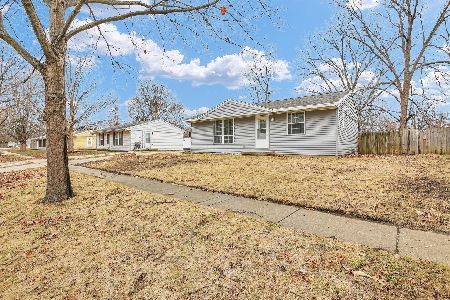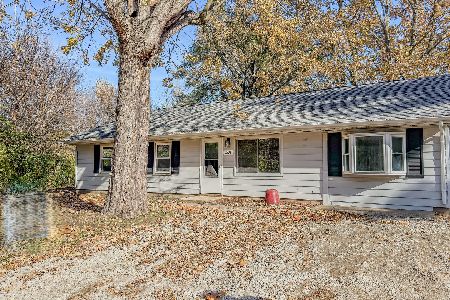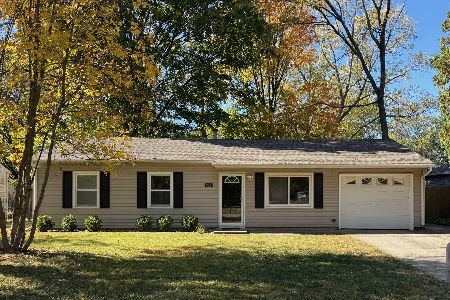3301 Brentwood Drive, Champaign, Illinois 61821
$150,000
|
Sold
|
|
| Status: | Closed |
| Sqft: | 1,662 |
| Cost/Sqft: | $92 |
| Beds: | 4 |
| Baths: | 2 |
| Year Built: | 1969 |
| Property Taxes: | $2,876 |
| Days On Market: | 2649 |
| Lot Size: | 0,17 |
Description
Move in ready! Pre-Inspected by Pristine Home Inspections. Well maintained home on quiet Champaign street. 4 bedrooms, 2 full baths, 2 car garage with privacy fenced yard. Completely professionally remodeled down to studs/concrete in 2011, some of the improvements include roof (GAF Lifetime Shingle), furnace, stainless steel appliances and RBC double hung-windows. Home has just been freshly painted throughout, including garage in November 2018. New carpet just installed November 2018. Brand new AC unit installed October 2018. Nothing more to do but move in! PLEASE REMOVE SHOES during inclement weather. Call listing agent for showings and/or questions.
Property Specifics
| Single Family | |
| — | |
| Tri-Level | |
| 1969 | |
| None | |
| — | |
| No | |
| 0.17 |
| Champaign | |
| Weller's Holiday Park | |
| 0 / Not Applicable | |
| None | |
| Public | |
| Public Sewer | |
| 10129796 | |
| 442016253009 |
Nearby Schools
| NAME: | DISTRICT: | DISTANCE: | |
|---|---|---|---|
|
Grade School
Unit 4 School Of Choice Elementa |
4 | — | |
|
Middle School
Champaign Junior/middle Call Uni |
4 | Not in DB | |
|
High School
Centennial High School |
4 | Not in DB | |
Property History
| DATE: | EVENT: | PRICE: | SOURCE: |
|---|---|---|---|
| 28 Jan, 2011 | Sold | $55,000 | MRED MLS |
| 10 Dec, 2010 | Under contract | $69,900 | MRED MLS |
| 1 Dec, 2010 | Listed for sale | $0 | MRED MLS |
| 31 Jan, 2019 | Sold | $150,000 | MRED MLS |
| 15 Dec, 2018 | Under contract | $152,900 | MRED MLS |
| — | Last price change | $157,900 | MRED MLS |
| 4 Nov, 2018 | Listed for sale | $157,900 | MRED MLS |
Room Specifics
Total Bedrooms: 4
Bedrooms Above Ground: 4
Bedrooms Below Ground: 0
Dimensions: —
Floor Type: Carpet
Dimensions: —
Floor Type: Carpet
Dimensions: —
Floor Type: Carpet
Full Bathrooms: 2
Bathroom Amenities: —
Bathroom in Basement: 0
Rooms: No additional rooms
Basement Description: Slab
Other Specifics
| 2 | |
| Concrete Perimeter | |
| Concrete | |
| Patio | |
| Fenced Yard | |
| 73 X 100 | |
| — | |
| — | |
| — | |
| — | |
| Not in DB | |
| — | |
| — | |
| — | |
| — |
Tax History
| Year | Property Taxes |
|---|---|
| 2011 | $2,996 |
| 2019 | $2,876 |
Contact Agent
Nearby Similar Homes
Nearby Sold Comparables
Contact Agent
Listing Provided By
RE/MAX REALTY ASSOCIATES-CHA

