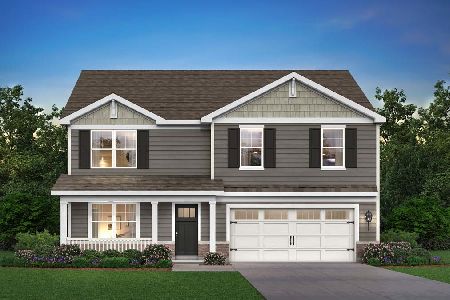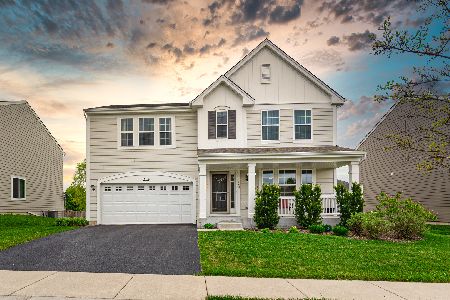3301 Wanskuck Street, Elgin, Illinois 60124
$314,000
|
Sold
|
|
| Status: | Closed |
| Sqft: | 2,878 |
| Cost/Sqft: | $109 |
| Beds: | 4 |
| Baths: | 3 |
| Year Built: | 2016 |
| Property Taxes: | $0 |
| Days On Market: | 3469 |
| Lot Size: | 0,00 |
Description
MOVE-IN READY! Our most popular floorplan boasts 2878 sq ft of amazing living space including 9' ceilings on first floor, 4 bedrooms, a HUGE loft, 2.5 baths and a stunning country kitchen with large island and triple slider door to let the sunshine in. Basement is waiting for your finishing touch. You will enjoy decorating the front porch for each season. Additional features include architectural shingles, hardie siding, staggered white cabinets with crown molding ,oak rails , stainless appliances, laminate wood in family room, kitchen, powder room and foyer. Please be sure to ask about lender rewards for using DHI mortgage! WAS $348,339 - NOW $314,990 - DON'T MISS THIS ONE!
Property Specifics
| Single Family | |
| — | |
| — | |
| 2016 | |
| Full,English | |
| ARLINGTON | |
| No | |
| — |
| Kane | |
| Remington At Providence | |
| 300 / Annual | |
| Insurance,Other | |
| Public | |
| Public Sewer | |
| 09299906 | |
| 0618460110 |
Nearby Schools
| NAME: | DISTRICT: | DISTANCE: | |
|---|---|---|---|
|
Grade School
Prairie View Grade School |
301 | — | |
|
Middle School
Prairie Knolls Middle School |
301 | Not in DB | |
|
High School
Central High School |
301 | Not in DB | |
Property History
| DATE: | EVENT: | PRICE: | SOURCE: |
|---|---|---|---|
| 27 Sep, 2016 | Sold | $314,000 | MRED MLS |
| 20 Aug, 2016 | Under contract | $314,990 | MRED MLS |
| — | Last price change | $319,990 | MRED MLS |
| 28 Jul, 2016 | Listed for sale | $319,990 | MRED MLS |
Room Specifics
Total Bedrooms: 4
Bedrooms Above Ground: 4
Bedrooms Below Ground: 0
Dimensions: —
Floor Type: Carpet
Dimensions: —
Floor Type: Carpet
Dimensions: —
Floor Type: Carpet
Full Bathrooms: 3
Bathroom Amenities: Separate Shower,Double Sink,No Tub
Bathroom in Basement: 0
Rooms: Bonus Room,Breakfast Room
Basement Description: Unfinished,Bathroom Rough-In
Other Specifics
| 2 | |
| Concrete Perimeter | |
| Asphalt | |
| Deck, Porch, Storms/Screens | |
| Corner Lot,Landscaped | |
| 80 X 125 | |
| Unfinished | |
| Full | |
| Wood Laminate Floors, Second Floor Laundry | |
| Range, Microwave, Dishwasher, Stainless Steel Appliance(s) | |
| Not in DB | |
| Sidewalks, Street Lights, Street Paved | |
| — | |
| — | |
| — |
Tax History
| Year | Property Taxes |
|---|
Contact Agent
Nearby Similar Homes
Nearby Sold Comparables
Contact Agent
Listing Provided By
Chris Naatz










