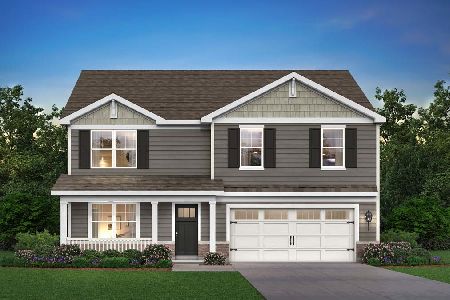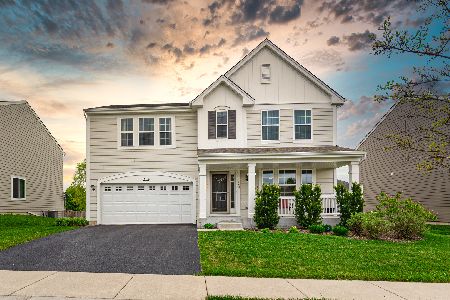217 Pawtucket Avenue, Elgin, Illinois 60124
$319,990
|
Sold
|
|
| Status: | Closed |
| Sqft: | 2,878 |
| Cost/Sqft: | $113 |
| Beds: | 4 |
| Baths: | 3 |
| Year Built: | 2016 |
| Property Taxes: | $0 |
| Days On Market: | 3421 |
| Lot Size: | 0,00 |
Description
MOVE IN NOW! Our most popular floorplan boasts 2878 sq ft of wonderful living space including 4 bedrooms, a loft, 2.5 baths, and a stunning country kitchen with large island and triple slider door. The corner sink gives a wonderful view of the backyard. The voluminous deep pour lookout basement with rough in plumbing provides extra storage. Home has a front porch which you will really appreciate on a summer evening. Upgrades include architectural shingles, hardie siding, staggered cabinets with crown molding, new stainless appliances, laminate wood on entire first floor, and so much more. AVAILABLE NOW!
Property Specifics
| Single Family | |
| — | |
| — | |
| 2016 | |
| Full,English | |
| ARLINGTON | |
| No | |
| — |
| Kane | |
| Remington At Providence | |
| 300 / Annual | |
| Insurance,Other | |
| Public | |
| Public Sewer | |
| 09342283 | |
| 0618455021 |
Nearby Schools
| NAME: | DISTRICT: | DISTANCE: | |
|---|---|---|---|
|
Grade School
Prairie View Grade School |
301 | — | |
|
Middle School
Prairie Knolls Middle School |
301 | Not in DB | |
|
High School
Central High School |
301 | Not in DB | |
Property History
| DATE: | EVENT: | PRICE: | SOURCE: |
|---|---|---|---|
| 28 Dec, 2016 | Sold | $319,990 | MRED MLS |
| 16 Oct, 2016 | Under contract | $324,990 | MRED MLS |
| 14 Sep, 2016 | Listed for sale | $324,990 | MRED MLS |
Room Specifics
Total Bedrooms: 4
Bedrooms Above Ground: 4
Bedrooms Below Ground: 0
Dimensions: —
Floor Type: Carpet
Dimensions: —
Floor Type: Carpet
Dimensions: —
Floor Type: Carpet
Full Bathrooms: 3
Bathroom Amenities: Separate Shower,Double Sink,No Tub
Bathroom in Basement: 0
Rooms: Bonus Room,Breakfast Room
Basement Description: Unfinished,Bathroom Rough-In
Other Specifics
| 2 | |
| Concrete Perimeter | |
| Asphalt | |
| Deck, Storms/Screens | |
| Landscaped | |
| 66 X 122 | |
| Unfinished | |
| Full | |
| Wood Laminate Floors, Second Floor Laundry | |
| Range, Microwave, Dishwasher, Stainless Steel Appliance(s) | |
| Not in DB | |
| Sidewalks, Street Lights, Street Paved | |
| — | |
| — | |
| — |
Tax History
| Year | Property Taxes |
|---|
Contact Agent
Nearby Similar Homes
Nearby Sold Comparables
Contact Agent
Listing Provided By
Chris Naatz










