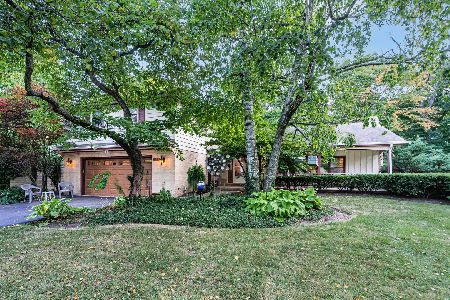33010 Forest Drive, Grayslake, Illinois 60030
$675,000
|
Sold
|
|
| Status: | Closed |
| Sqft: | 4,191 |
| Cost/Sqft: | $167 |
| Beds: | 5 |
| Baths: | 4 |
| Year Built: | 1986 |
| Property Taxes: | $12,921 |
| Days On Market: | 1345 |
| Lot Size: | 1,00 |
Description
What more could you ask for! This home has it ALL!! Quite large / oversized kitchen, eating area, sitting area all open and connected to the Great Room. Kitchen features a large island with granite tops, heated floors, stainless appliance package, professional refrig and freezer, 6 burner stove with double ovens, attractive vent hood and lots and lots of both cabinetry and room!! The warmth adding, double sided gas log ventless fireplace opens from the kitchen into the great room. Behind the kitchen is a 2nd kitchen, bathroom and Nanny or In-Law suite. The floor warmed Florida room opens to the heated pool, hot tub and an outdoor kitchen complete with grill and refrig. Rounding out this 4100+ SF 1st floor are 4 generous sized bedrooms an office and 2.1 additional bathrooms. There is a full granite topped wet bar situated between the great room and the dining room for all your entertaining needs. Did I mention the largest TESLA installed solar power installation of photovoltaic panels in the county will cut utility bills forever by 2/3rds. The basement features a wine cellar, wine tasting room, rec room, fireplace and a double door full walk up exit from the adjoining workspace. And of course we're talking about all of this being situated in Arbor Vista subdivision on a one acre lot, located on a quiet cul-de-sac street.
Property Specifics
| Single Family | |
| — | |
| — | |
| 1986 | |
| — | |
| EXPANDED RANCH | |
| No | |
| 1 |
| Lake | |
| Arbor Vista | |
| 50 / Not Applicable | |
| — | |
| — | |
| — | |
| 11367603 | |
| 07313020040000 |
Nearby Schools
| NAME: | DISTRICT: | DISTANCE: | |
|---|---|---|---|
|
Grade School
Woodland Elementary School |
50 | — | |
|
Middle School
Woodland Middle School |
50 | Not in DB | |
|
High School
Warren Township High School |
121 | Not in DB | |
Property History
| DATE: | EVENT: | PRICE: | SOURCE: |
|---|---|---|---|
| 14 Jul, 2022 | Sold | $675,000 | MRED MLS |
| 30 May, 2022 | Under contract | $699,900 | MRED MLS |
| — | Last price change | $724,900 | MRED MLS |
| 9 Apr, 2022 | Listed for sale | $724,900 | MRED MLS |





























Room Specifics
Total Bedrooms: 5
Bedrooms Above Ground: 5
Bedrooms Below Ground: 0
Dimensions: —
Floor Type: —
Dimensions: —
Floor Type: —
Dimensions: —
Floor Type: —
Dimensions: —
Floor Type: —
Full Bathrooms: 4
Bathroom Amenities: Separate Shower,No Tub
Bathroom in Basement: 0
Rooms: —
Basement Description: Partially Finished,Crawl,Exterior Access,Concrete (Basement),Rec/Family Area
Other Specifics
| 3.5 | |
| — | |
| Asphalt | |
| — | |
| — | |
| 130X350X130X350 | |
| — | |
| — | |
| — | |
| — | |
| Not in DB | |
| — | |
| — | |
| — | |
| — |
Tax History
| Year | Property Taxes |
|---|---|
| 2022 | $12,921 |
Contact Agent
Nearby Similar Homes
Nearby Sold Comparables
Contact Agent
Listing Provided By
Baird & Warner





