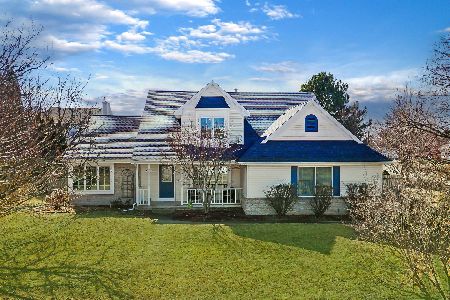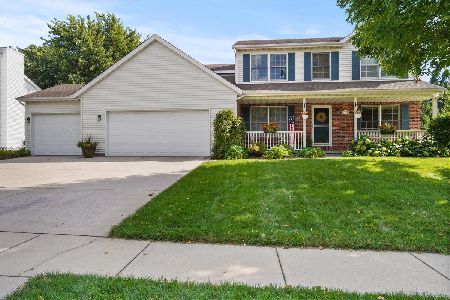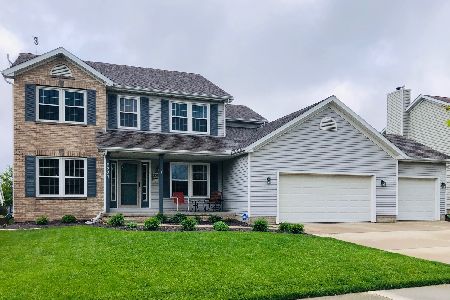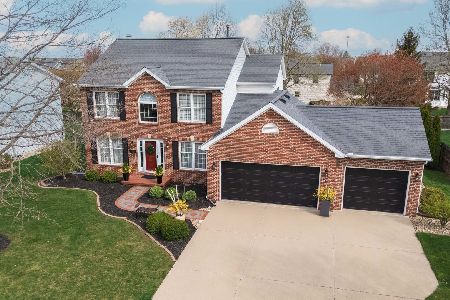3303 Barrington Road, Bloomington, Illinois 61704
$245,000
|
Sold
|
|
| Status: | Closed |
| Sqft: | 3,729 |
| Cost/Sqft: | $66 |
| Beds: | 4 |
| Baths: | 4 |
| Year Built: | 1996 |
| Property Taxes: | $6,231 |
| Days On Market: | 2457 |
| Lot Size: | 0,27 |
Description
Beautiful move-in ready 2 story in Eagle Crest, just one house away from the park!! This home checks off ALL the boxes: Hardwood Floors, Gorgeous Yard, Updated Kitchen, Open Floor Plan, Finished Basement & HUGE Master Suite! 4 bedrooms, 3.5 baths and a 3 car attached garage! Hardwood flooring on most of 1st floor and 1/2 of 2nd floor! Beautiful kitchen with 42" white cabinets, breakfast bar & pantry opens to the large family room with gas fireplace! Formal dining flows into the flex/living room beautifully with hardwood & vaulted ceilings adding to the architectural drama! Hardwood stairs lead up to the 2nd floor! Master is a TRUE SUITE with it's own den (cathedral ceiling), his & hers walk-in closets and an en suite bath with a jetted tub, separate shower & double vanity! Basement offers a family room, full bath, potential 5th bedroom (has window well, but no egress) & great storage! 1st floor laundry! Beautiful backyard with lush landscaping, deck, brick patio & firepit!
Property Specifics
| Single Family | |
| — | |
| Traditional | |
| 1996 | |
| Partial | |
| — | |
| No | |
| 0.27 |
| Mc Lean | |
| Eagle Crest | |
| 0 / Not Applicable | |
| None | |
| Public | |
| Public Sewer | |
| 10365586 | |
| 1530181015 |
Nearby Schools
| NAME: | DISTRICT: | DISTANCE: | |
|---|---|---|---|
|
Grade School
Grove Elementary |
5 | — | |
|
Middle School
Chiddix Jr High |
5 | Not in DB | |
|
High School
Normal Community High School |
5 | Not in DB | |
Property History
| DATE: | EVENT: | PRICE: | SOURCE: |
|---|---|---|---|
| 31 May, 2019 | Sold | $245,000 | MRED MLS |
| 2 May, 2019 | Under contract | $245,000 | MRED MLS |
| 2 May, 2019 | Listed for sale | $245,000 | MRED MLS |
Room Specifics
Total Bedrooms: 4
Bedrooms Above Ground: 4
Bedrooms Below Ground: 0
Dimensions: —
Floor Type: Hardwood
Dimensions: —
Floor Type: Carpet
Dimensions: —
Floor Type: Carpet
Full Bathrooms: 4
Bathroom Amenities: Whirlpool
Bathroom in Basement: 1
Rooms: Bonus Room,Family Room,Other Room
Basement Description: Finished
Other Specifics
| 3 | |
| Concrete Perimeter | |
| Concrete | |
| Deck, Patio, Brick Paver Patio, Fire Pit | |
| Landscaped,Mature Trees | |
| 85 X 120 | |
| — | |
| Full | |
| Vaulted/Cathedral Ceilings, Hardwood Floors, First Floor Laundry, Walk-In Closet(s) | |
| Range, Dishwasher, Refrigerator, Washer, Dryer | |
| Not in DB | |
| Sidewalks, Street Lights, Street Paved | |
| — | |
| — | |
| Gas Log |
Tax History
| Year | Property Taxes |
|---|---|
| 2019 | $6,231 |
Contact Agent
Nearby Similar Homes
Nearby Sold Comparables
Contact Agent
Listing Provided By
Berkshire Hathaway Snyder Real Estate













