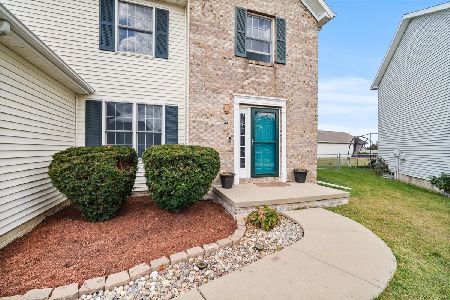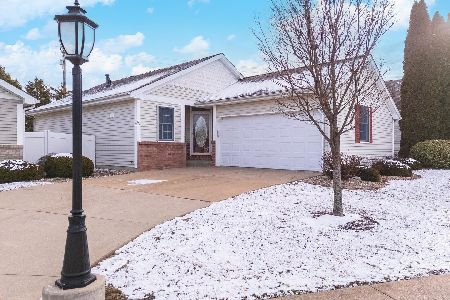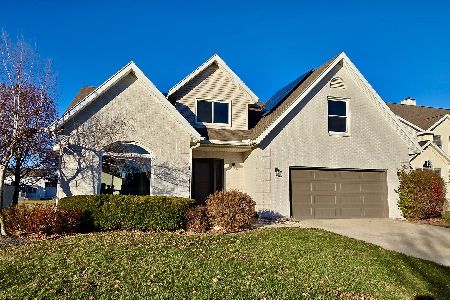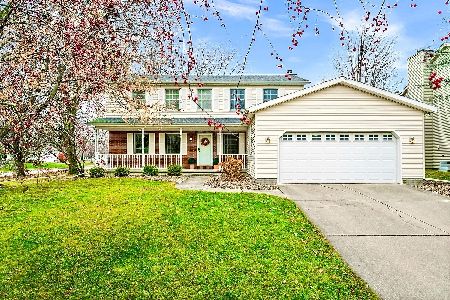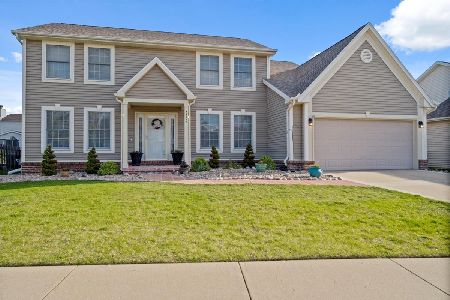3303 Clairbridge Drive, Bloomington, Illinois 61704
$344,000
|
Sold
|
|
| Status: | Closed |
| Sqft: | 3,268 |
| Cost/Sqft: | $107 |
| Beds: | 4 |
| Baths: | 4 |
| Year Built: | 2000 |
| Property Taxes: | $6,727 |
| Days On Market: | 800 |
| Lot Size: | 0,17 |
Description
Discover Your Dream Home in White Eagle South: A 4 Bedroom, 4 Bath (2 Full, 2 Half) Gem! Experience the perfect blend of comfort and contemporary style in our exquisite home nestled in the inviting neighborhood of White Eagle South. As you step inside, be greeted by a kitchen that redefines modern living. It boasts professionally painted white cabinets, elegant quartz countertops, and durable vinyl plank flooring. The space is further enhanced with updated appliances, a single basin sink, and a matte black faucet, making it an ideal hub for culinary explorations and social gatherings. The primary bedroom is a sanctuary of tranquility, featuring soaring vaulted ceilings that create an airy and spacious ambiance. The master bath, updated in 2023, provides great function enriching your daily routine. For those seeking additional space, the finished basement, provides a flexible area with a half bath, perfect for various activities and entertainment. Significant upgrades include a new roof installed in 2019, a fenced backyard for privacy and safety (2023), and barn door added in 2022, offering a functional yet stylish separation for a home office or bonus room. The entire home was refreshed with a new coat of paint in 2021. The second floor features new, plush carpeting, harmoniously blending with the chic vinyl plank flooring on the main level. Step outside into the backyard, where professional landscaping done in 2021 creates a serene oasis, ideal for unwinding or hosting gatherings. Schedule your showing today!
Property Specifics
| Single Family | |
| — | |
| — | |
| 2000 | |
| — | |
| — | |
| No | |
| 0.17 |
| Mc Lean | |
| White Eagle South | |
| — / Not Applicable | |
| — | |
| — | |
| — | |
| 11929708 | |
| 2112479009 |
Nearby Schools
| NAME: | DISTRICT: | DISTANCE: | |
|---|---|---|---|
|
Grade School
Benjamin Elementary |
5 | — | |
|
Middle School
Evans Jr High |
5 | Not in DB | |
|
High School
Normal Community High School |
5 | Not in DB | |
Property History
| DATE: | EVENT: | PRICE: | SOURCE: |
|---|---|---|---|
| 18 Jun, 2014 | Sold | $185,000 | MRED MLS |
| 6 May, 2014 | Under contract | $189,900 | MRED MLS |
| 7 Apr, 2014 | Listed for sale | $205,000 | MRED MLS |
| 23 Jun, 2021 | Sold | $252,500 | MRED MLS |
| 25 Apr, 2021 | Under contract | $260,000 | MRED MLS |
| 15 Apr, 2021 | Listed for sale | $260,000 | MRED MLS |
| 29 Dec, 2023 | Sold | $344,000 | MRED MLS |
| 24 Nov, 2023 | Under contract | $349,900 | MRED MLS |
| — | Last price change | $359,900 | MRED MLS |
| 13 Nov, 2023 | Listed for sale | $359,900 | MRED MLS |
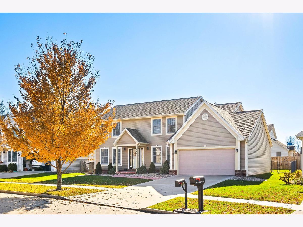
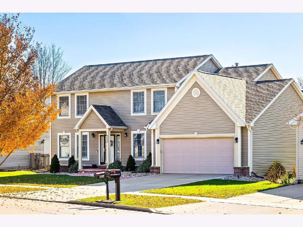
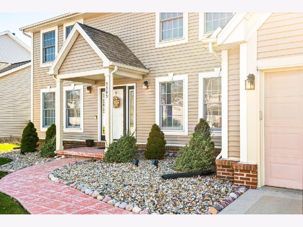
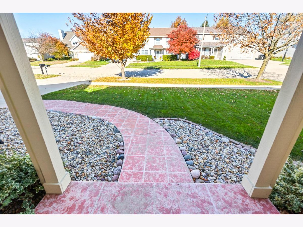
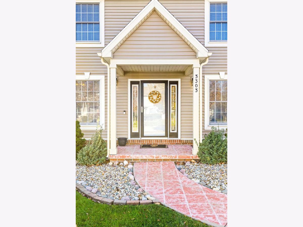
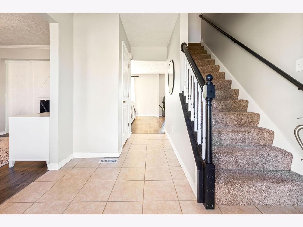
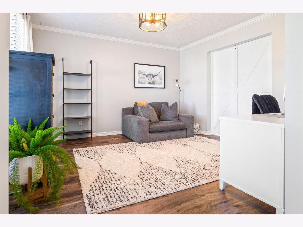
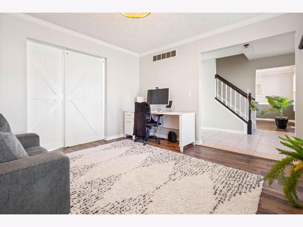
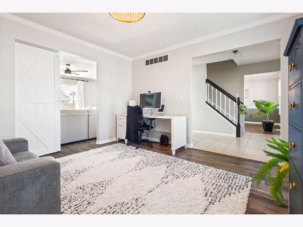
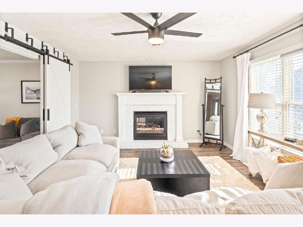
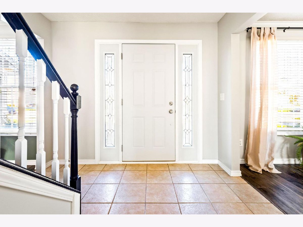
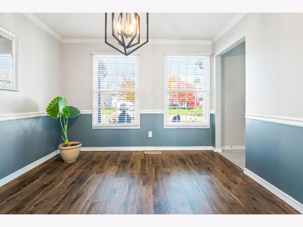
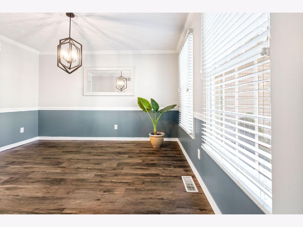
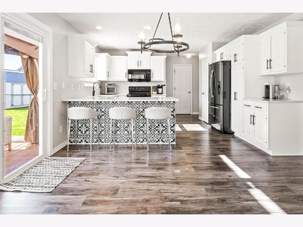
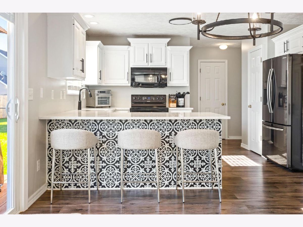
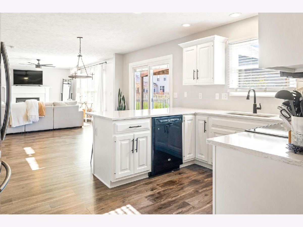
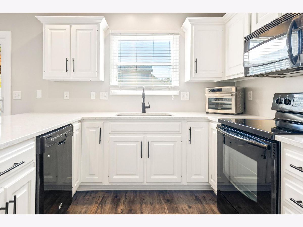
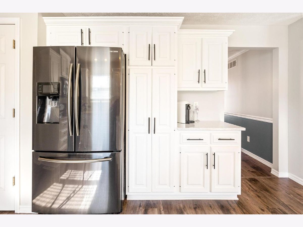
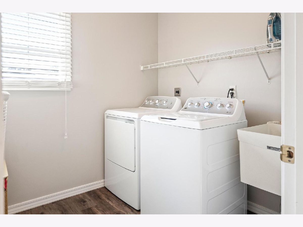
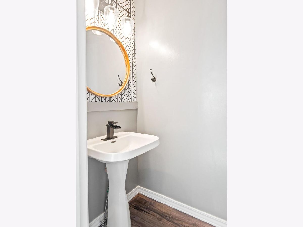
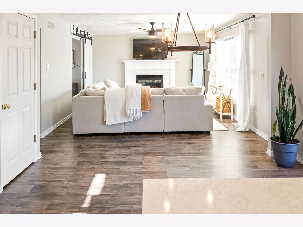
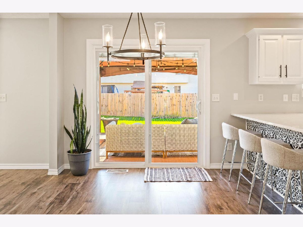
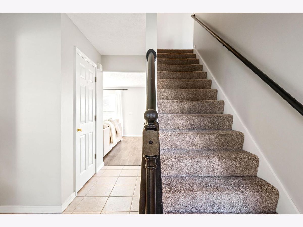
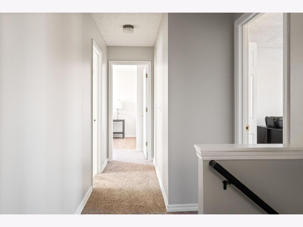
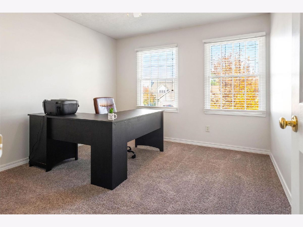
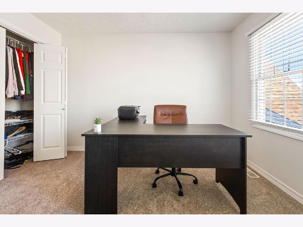
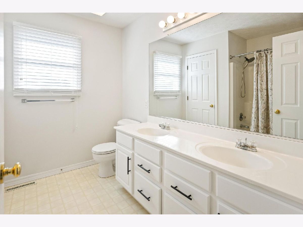
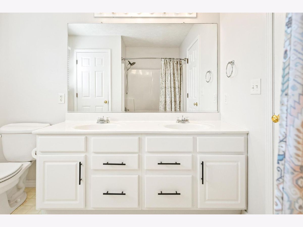
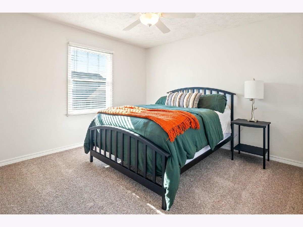
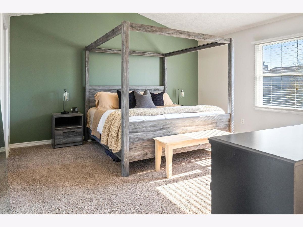
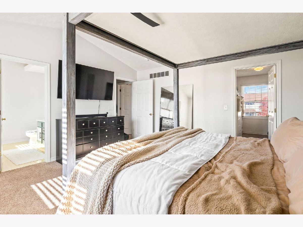
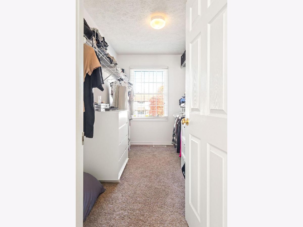
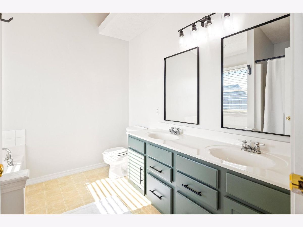
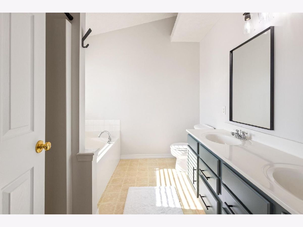
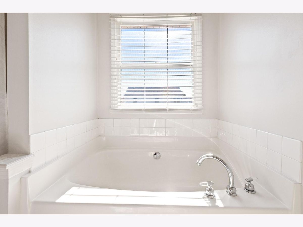
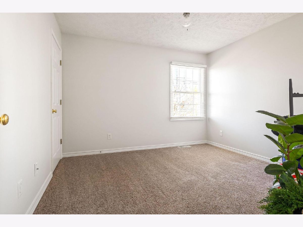
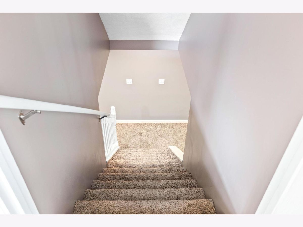
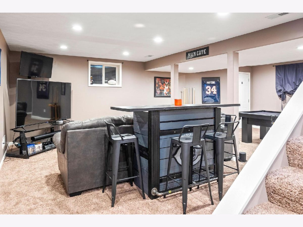
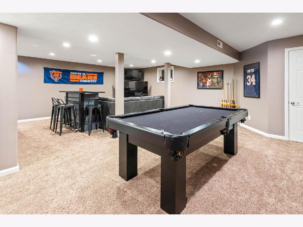
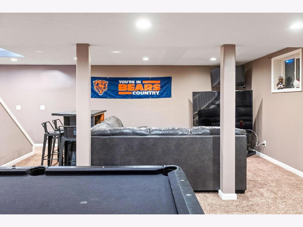
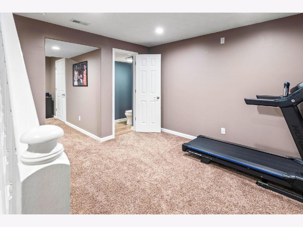
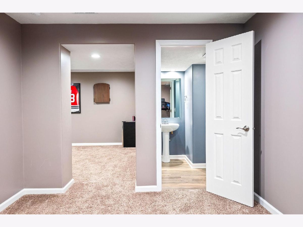
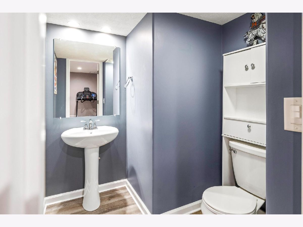
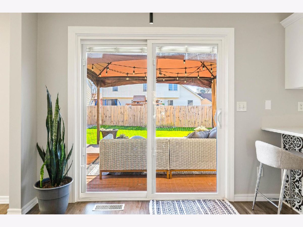
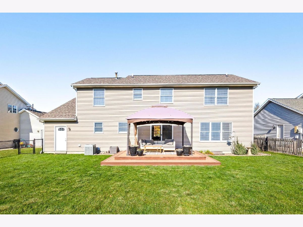
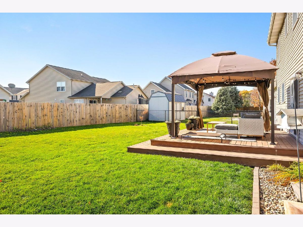
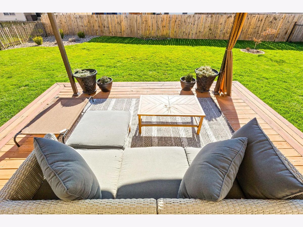
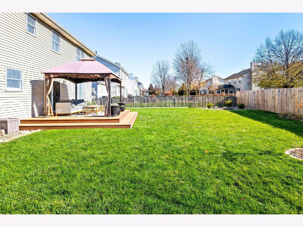
Room Specifics
Total Bedrooms: 4
Bedrooms Above Ground: 4
Bedrooms Below Ground: 0
Dimensions: —
Floor Type: —
Dimensions: —
Floor Type: —
Dimensions: —
Floor Type: —
Full Bathrooms: 4
Bathroom Amenities: Garden Tub
Bathroom in Basement: 1
Rooms: —
Basement Description: Unfinished
Other Specifics
| 2 | |
| — | |
| — | |
| — | |
| — | |
| 69X110 | |
| — | |
| — | |
| — | |
| — | |
| Not in DB | |
| — | |
| — | |
| — | |
| — |
Tax History
| Year | Property Taxes |
|---|---|
| 2014 | $4,789 |
| 2021 | $5,405 |
| 2023 | $6,727 |
Contact Agent
Nearby Similar Homes
Nearby Sold Comparables
Contact Agent
Listing Provided By
Keller Williams Revolution

