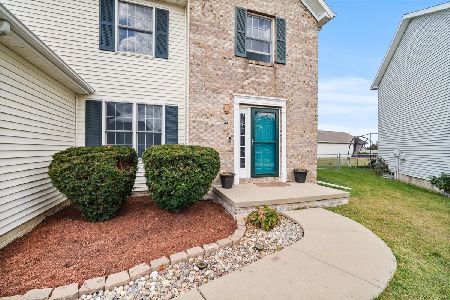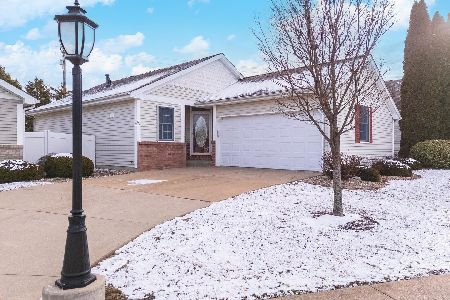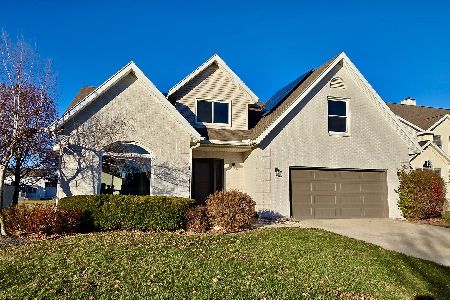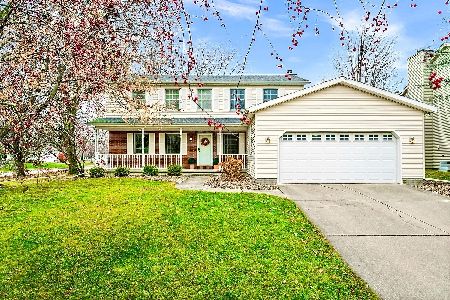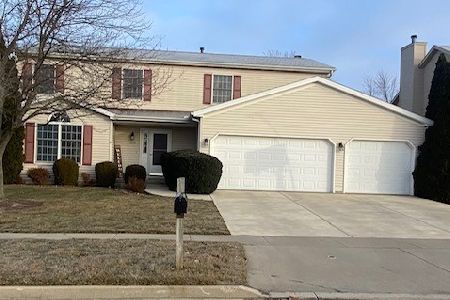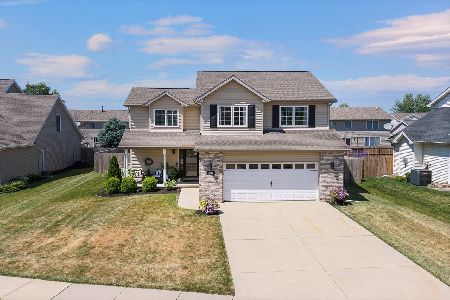3402 Crossgate Drive, Bloomington, Illinois 61704
$217,500
|
Sold
|
|
| Status: | Closed |
| Sqft: | 2,284 |
| Cost/Sqft: | $97 |
| Beds: | 4 |
| Baths: | 3 |
| Year Built: | 2001 |
| Property Taxes: | $5,671 |
| Days On Market: | 2402 |
| Lot Size: | 0,18 |
Description
Immaculate 2-story home with 5 bedrooms, 2.5 baths, 2-car garage, 2nd floor laundry, fenced yard & nicely landscaped. Kitchen has beautiful Corian Counter tops, an island, pantry, built-in desk & lots of cabinets for storage. Large Master Suite has vaulted ceilings, walk-in closet, whirlpool tub, separate shower & double sinks. Partially finished basement with 5th bedroom, large family room, extra sitting room (great for office/hobbies), rough in for bath, and lots of storage space. Roof replaced in 2015 (complete tear off). Home faces south.
Property Specifics
| Single Family | |
| — | |
| Traditional | |
| 2001 | |
| Full | |
| — | |
| No | |
| 0.18 |
| Mc Lean | |
| White Eagle South | |
| 0 / Not Applicable | |
| None | |
| Public | |
| Public Sewer | |
| 10424182 | |
| 2112479024 |
Nearby Schools
| NAME: | DISTRICT: | DISTANCE: | |
|---|---|---|---|
|
Grade School
Benjamin Elementary |
5 | — | |
|
Middle School
Evans Jr High |
5 | Not in DB | |
|
High School
Normal Community High School |
5 | Not in DB | |
Property History
| DATE: | EVENT: | PRICE: | SOURCE: |
|---|---|---|---|
| 16 Sep, 2010 | Sold | $214,900 | MRED MLS |
| 6 Aug, 2010 | Under contract | $216,500 | MRED MLS |
| 4 Aug, 2010 | Listed for sale | $216,500 | MRED MLS |
| 26 Sep, 2019 | Sold | $217,500 | MRED MLS |
| 27 Aug, 2019 | Under contract | $220,900 | MRED MLS |
| — | Last price change | $223,500 | MRED MLS |
| 26 Jun, 2019 | Listed for sale | $224,900 | MRED MLS |
Room Specifics
Total Bedrooms: 5
Bedrooms Above Ground: 4
Bedrooms Below Ground: 1
Dimensions: —
Floor Type: Carpet
Dimensions: —
Floor Type: Carpet
Dimensions: —
Floor Type: Carpet
Dimensions: —
Floor Type: —
Full Bathrooms: 3
Bathroom Amenities: Whirlpool,Separate Shower,Double Sink
Bathroom in Basement: 0
Rooms: Bedroom 5,Sitting Room,Family Room
Basement Description: Partially Finished,Bathroom Rough-In,Egress Window
Other Specifics
| 2 | |
| — | |
| — | |
| Patio, Porch | |
| Fenced Yard,Landscaped | |
| 68 X 116 X 69 X 110 | |
| — | |
| Full | |
| Vaulted/Cathedral Ceilings, Hardwood Floors, Second Floor Laundry, Walk-In Closet(s) | |
| Range, Microwave, Dishwasher, Refrigerator, Disposal | |
| Not in DB | |
| Sidewalks, Street Lights, Street Paved | |
| — | |
| — | |
| — |
Tax History
| Year | Property Taxes |
|---|---|
| 2010 | $5,070 |
| 2019 | $5,671 |
Contact Agent
Nearby Similar Homes
Nearby Sold Comparables
Contact Agent
Listing Provided By
RE/MAX Choice

