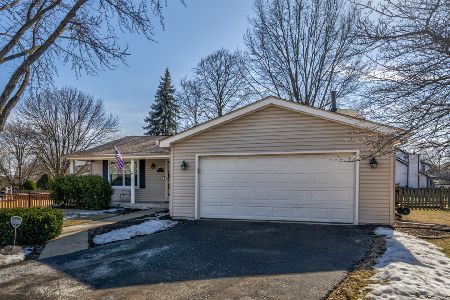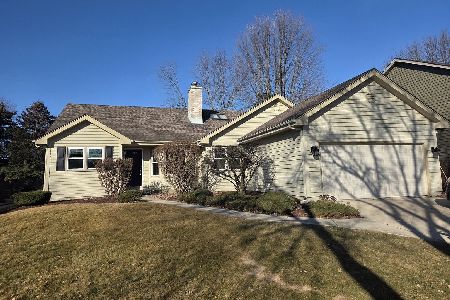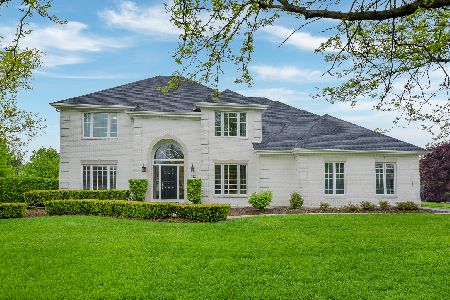3303 Spenser Court, Naperville, Illinois 60564
$545,000
|
Sold
|
|
| Status: | Closed |
| Sqft: | 2,882 |
| Cost/Sqft: | $186 |
| Beds: | 4 |
| Baths: | 4 |
| Year Built: | 1993 |
| Property Taxes: | $11,714 |
| Days On Market: | 1730 |
| Lot Size: | 0,30 |
Description
Fantastic Ashbury home with great curb appeal! Beautiful brick front, brick paver driveway, walk & back patio! Mature landscaping with gorgeous perennials! Step inside to the spacious 2 story foyer-main floor features hardwood flooring throughout! Large kitchen with island, quartz countertops & tile backsplash plus stainless steel appliances including brand new oven & fridge! Large eating area with pantry has sliding door to the yard plus opens to the family room with brick fireplace & vaulted ceiling! 2nd floor master suite has a huge walk-in closet plus luxury bath with double vanity, whirlpool tub & separate shower! All hardwood floors upstairs as well flows into the 3 additional bedrooms! Hall bath with new tile floor, large vanity & tub/shower combo. Basement is finished with 5th possible bedroom & full bath plus tons of storage! NEW roof & gutters 2019, NEW furnace & AC 2020, neutral decor throughout!
Property Specifics
| Single Family | |
| — | |
| Traditional | |
| 1993 | |
| Full | |
| — | |
| No | |
| 0.3 |
| Will | |
| Ashbury | |
| 600 / Annual | |
| Clubhouse,Pool | |
| Lake Michigan | |
| Public Sewer | |
| 11112233 | |
| 0701112050090000 |
Nearby Schools
| NAME: | DISTRICT: | DISTANCE: | |
|---|---|---|---|
|
Grade School
Patterson Elementary School |
204 | — | |
|
Middle School
Crone Middle School |
204 | Not in DB | |
|
High School
Neuqua Valley High School |
204 | Not in DB | |
Property History
| DATE: | EVENT: | PRICE: | SOURCE: |
|---|---|---|---|
| 26 Feb, 2007 | Sold | $455,000 | MRED MLS |
| 17 Jan, 2007 | Under contract | $475,000 | MRED MLS |
| 24 Nov, 2006 | Listed for sale | $475,000 | MRED MLS |
| 29 Jul, 2021 | Sold | $545,000 | MRED MLS |
| 15 Jun, 2021 | Under contract | $535,000 | MRED MLS |
| — | Last price change | $549,900 | MRED MLS |
| 4 Jun, 2021 | Listed for sale | $549,900 | MRED MLS |
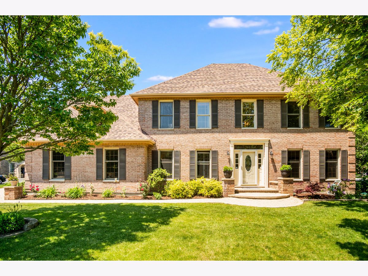



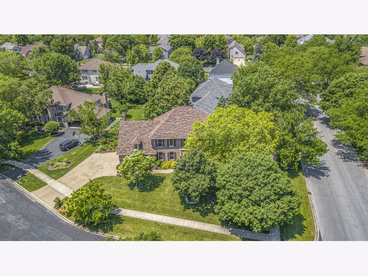
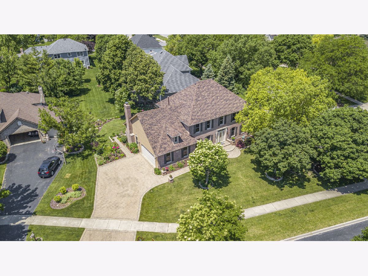
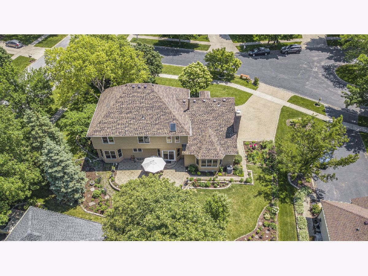
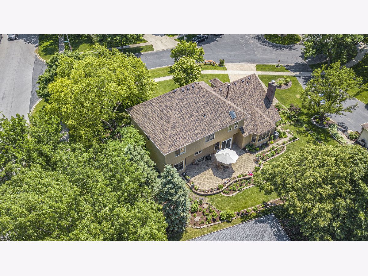
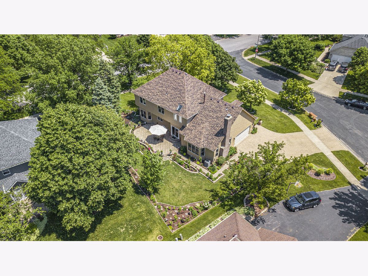
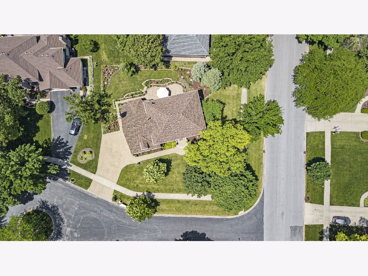
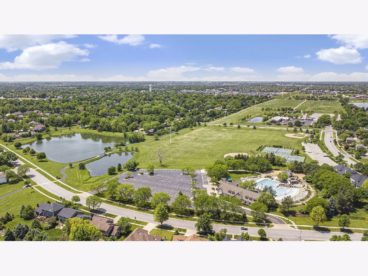
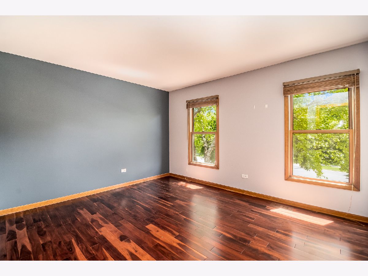

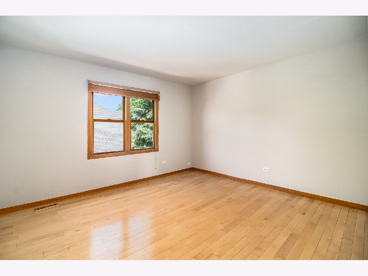
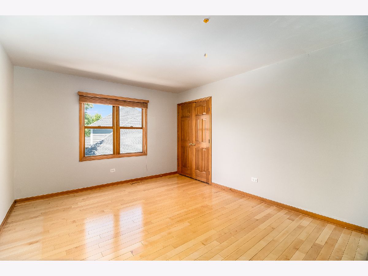
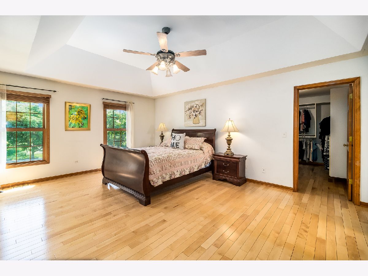
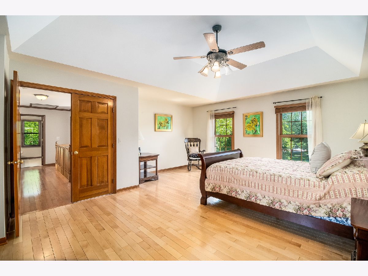
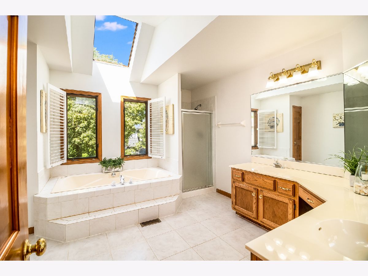
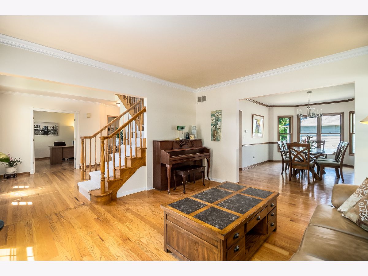
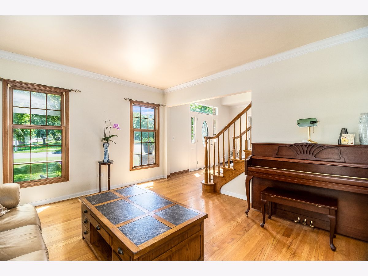
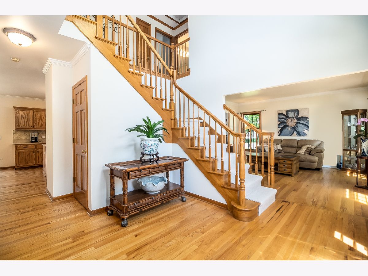
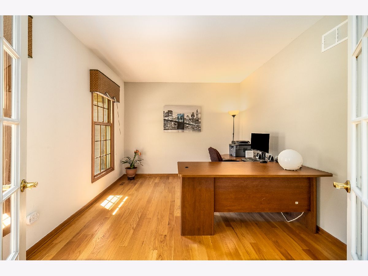
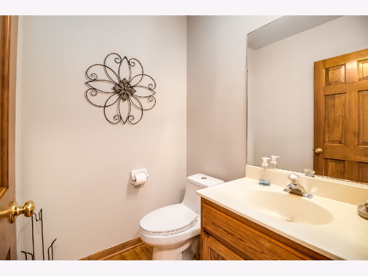
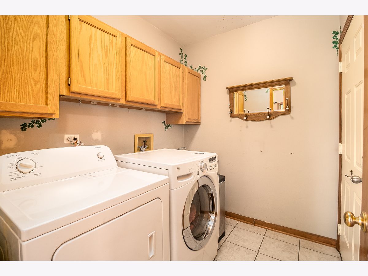
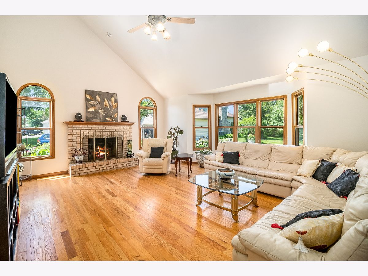
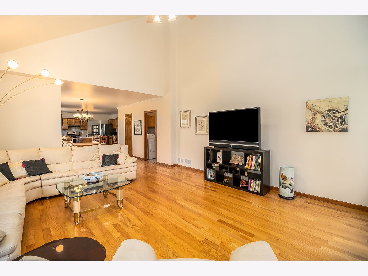
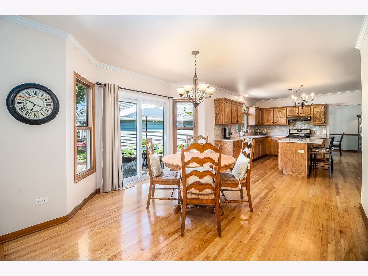
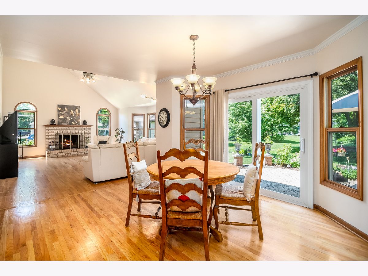
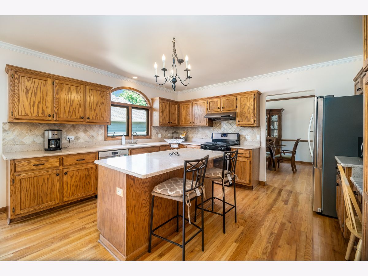
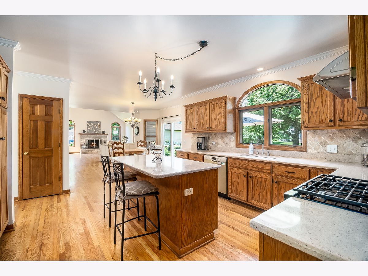
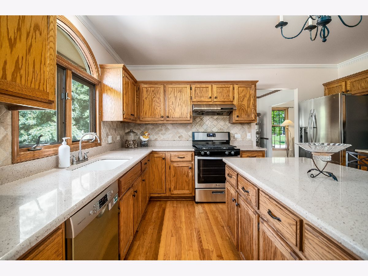
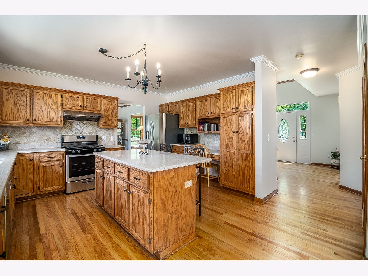
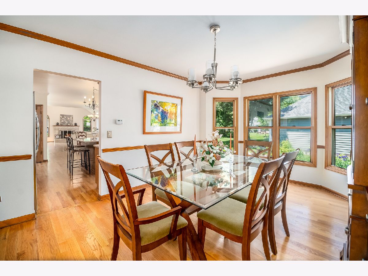

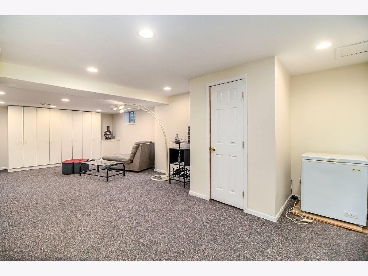
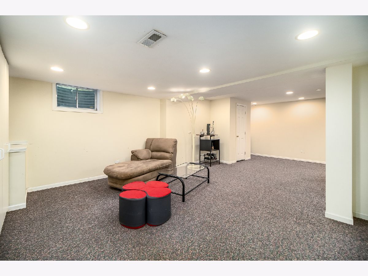
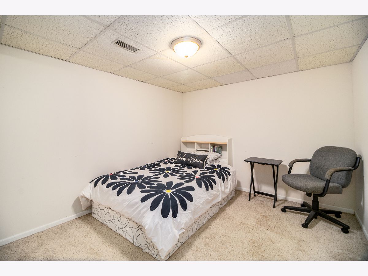
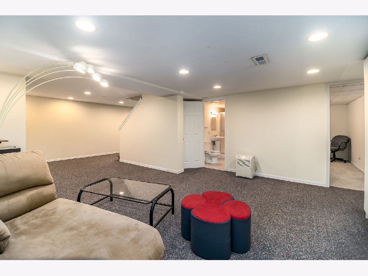
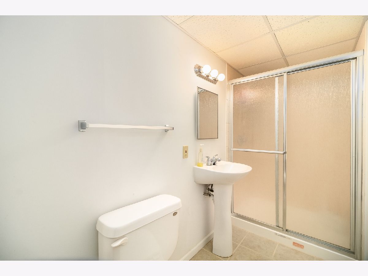
Room Specifics
Total Bedrooms: 5
Bedrooms Above Ground: 4
Bedrooms Below Ground: 1
Dimensions: —
Floor Type: Hardwood
Dimensions: —
Floor Type: Hardwood
Dimensions: —
Floor Type: Hardwood
Dimensions: —
Floor Type: —
Full Bathrooms: 4
Bathroom Amenities: Whirlpool,Separate Shower,Double Sink
Bathroom in Basement: 1
Rooms: Eating Area,Office,Recreation Room,Play Room,Bedroom 5
Basement Description: Finished
Other Specifics
| 2 | |
| Concrete Perimeter | |
| Brick | |
| Patio | |
| Corner Lot,Cul-De-Sac,Landscaped | |
| 87X40X93X125X108 | |
| Unfinished | |
| Full | |
| Vaulted/Cathedral Ceilings, Hardwood Floors, First Floor Laundry, Walk-In Closet(s) | |
| Range, Microwave, Dishwasher, Refrigerator, Washer, Dryer, Disposal | |
| Not in DB | |
| Clubhouse, Park, Pool, Tennis Court(s), Curbs, Sidewalks, Street Lights, Street Paved | |
| — | |
| — | |
| Gas Starter |
Tax History
| Year | Property Taxes |
|---|---|
| 2007 | $9,289 |
| 2021 | $11,714 |
Contact Agent
Nearby Similar Homes
Nearby Sold Comparables
Contact Agent
Listing Provided By
RE/MAX Professionals Select


