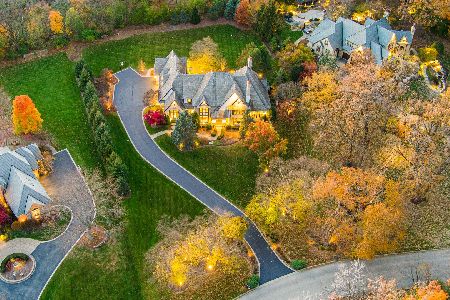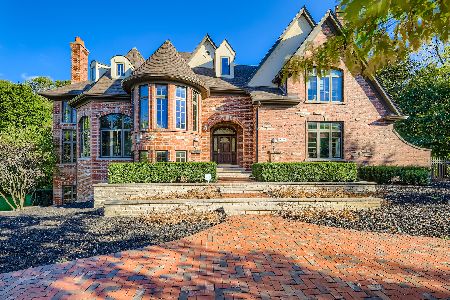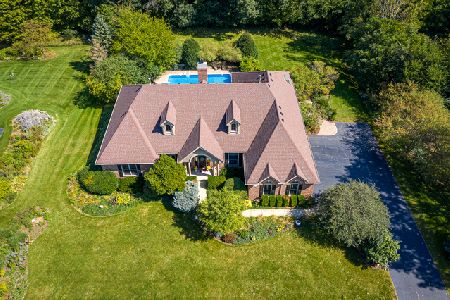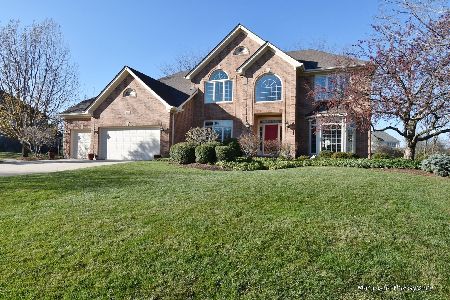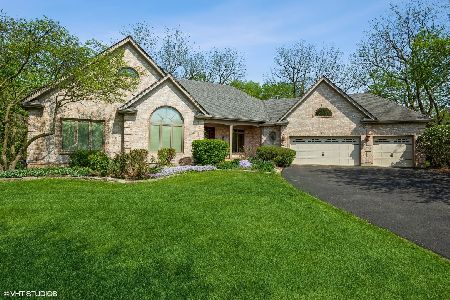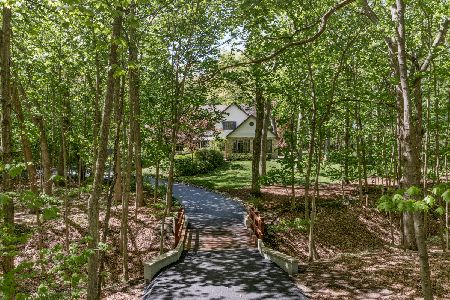3304 Greenwood Lane, St Charles, Illinois 60175
$560,000
|
Sold
|
|
| Status: | Closed |
| Sqft: | 3,826 |
| Cost/Sqft: | $150 |
| Beds: | 4 |
| Baths: | 4 |
| Year Built: | 1994 |
| Property Taxes: | $14,700 |
| Days On Market: | 2891 |
| Lot Size: | 0,74 |
Description
Looking for 1st flr master suite AND 2nd flr master suite? This home has it all--From its regal appearance, gorgeous landscaping, & 3/4 acre "in town" lot, you will fall in love! 2-sty foyer w/curved staircase, custom upgraded trim & mill work w/overlook. Den/LR w/tray ceiling, cstm wall of built-in shelving, & crown. Chef's kitchen w/white cabinetry, HW, SS appls, granite, butler pantry, & fabulous island/breakfast bar for great entertaining! Adjacent dinette/sunrm w/vltd tongue & groove ceiling, walls of windows & drs to deck, which afford wonderful panoramic, wooded views! 2-sty FR w/brk raised hearth floor-to-ceiling FP, drs to deck, & incredible vistas! 1st flr MBR w/tray ceiling, triple drs to deck, WIC, & lux bath w/whirlpool, shower, & "His" & "Her" vanities. 2nd MBR boasts WIC, vltd redone bth w/whirlpool, shower, dual sinks, & skylight. BR3 & BR4 share J&J redone bth. Huge walkout bsmt w/RI bath & RI FP. Paver patio, fire pit, pergola, & woods. Everything you want & more!!!
Property Specifics
| Single Family | |
| — | |
| Traditional | |
| 1994 | |
| Full,Walkout | |
| CUSTOM | |
| No | |
| 0.74 |
| Kane | |
| Red Gate | |
| 0 / Not Applicable | |
| None | |
| Public | |
| Public Sewer | |
| 09860500 | |
| 0916455003 |
Nearby Schools
| NAME: | DISTRICT: | DISTANCE: | |
|---|---|---|---|
|
Middle School
Wredling Middle School |
303 | Not in DB | |
|
High School
St Charles North High School |
303 | Not in DB | |
Property History
| DATE: | EVENT: | PRICE: | SOURCE: |
|---|---|---|---|
| 29 Jun, 2018 | Sold | $560,000 | MRED MLS |
| 12 Mar, 2018 | Under contract | $575,000 | MRED MLS |
| 19 Feb, 2018 | Listed for sale | $575,000 | MRED MLS |
Room Specifics
Total Bedrooms: 4
Bedrooms Above Ground: 4
Bedrooms Below Ground: 0
Dimensions: —
Floor Type: Carpet
Dimensions: —
Floor Type: Carpet
Dimensions: —
Floor Type: Carpet
Full Bathrooms: 4
Bathroom Amenities: Separate Shower,Double Sink
Bathroom in Basement: 0
Rooms: Den,Breakfast Room
Basement Description: Unfinished,Exterior Access,Bathroom Rough-In
Other Specifics
| 3 | |
| Concrete Perimeter | |
| Asphalt | |
| Deck, Gazebo, Brick Paver Patio, Storms/Screens | |
| Landscaped,Wooded | |
| 161 X 206 X 158 X 211 | |
| — | |
| Full | |
| Vaulted/Cathedral Ceilings, Hardwood Floors, First Floor Bedroom, First Floor Laundry, First Floor Full Bath | |
| Double Oven, Microwave, Dishwasher, Refrigerator, Washer, Dryer, Disposal, Stainless Steel Appliance(s), Wine Refrigerator, Cooktop, Built-In Oven, Range Hood | |
| Not in DB | |
| Sidewalks, Street Lights, Street Paved | |
| — | |
| — | |
| Wood Burning, Attached Fireplace Doors/Screen, Gas Starter |
Tax History
| Year | Property Taxes |
|---|---|
| 2018 | $14,700 |
Contact Agent
Nearby Similar Homes
Nearby Sold Comparables
Contact Agent
Listing Provided By
Baird & Warner


