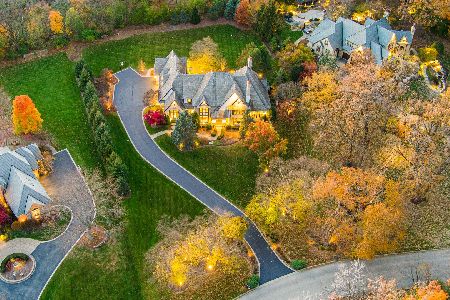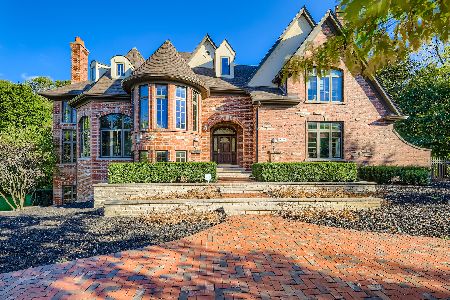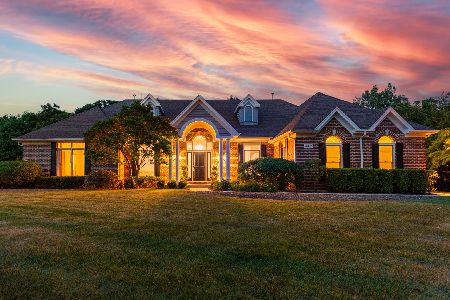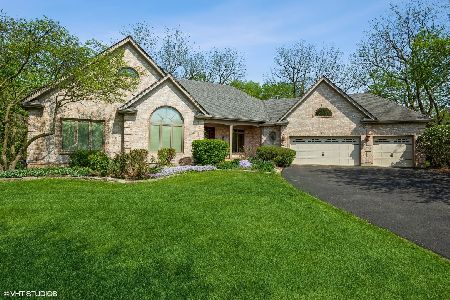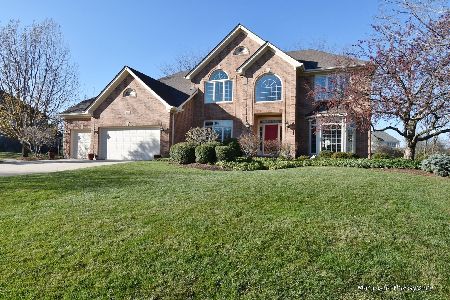3302 Greenwood Lane, St Charles, Illinois 60175
$600,000
|
Sold
|
|
| Status: | Closed |
| Sqft: | 5,312 |
| Cost/Sqft: | $118 |
| Beds: | 5 |
| Baths: | 5 |
| Year Built: | 1997 |
| Property Taxes: | $15,988 |
| Days On Market: | 2085 |
| Lot Size: | 0,82 |
Description
Amazing Walk Out Ranch with 5,000+ sq. ft. of finished living space, on huge, exquisitely landscaped lot purpose-built for entertaining! Gorgeous neighborhood, a perfect blend of everything - close to Parks, Forest Preserves, the Fox River, walking/bike trails, schools, downtown shopping and nightlife. Unique open floor plan nails it - an entertainer's paradise.Dramatic views through brand new, energy-efficient wood windows. Stunning, freshly-updated chef's kitchen w/island and breakfast bar. Gorgeous, vaulted great room with fantastic custom built-in's, dramatic fireplace and tons of natural light. Massive master overlooks the pool and has newly remodeled bath and huge walk-in his & hers closet. Walk out basement huge rec room, bar, large bedroom, and full bath. NEW: Roof (2016), Kitchen Appliances (2017), Granite (2017), Custom Butcher Block Island (2017), Master bath (2017), Basement Flooring (2016), Water Heater (2016),- and more. Ever wanted a 4-car garage?
Property Specifics
| Single Family | |
| — | |
| Ranch | |
| 1997 | |
| Full,Walkout | |
| — | |
| No | |
| 0.82 |
| Kane | |
| — | |
| — / Not Applicable | |
| None | |
| Public | |
| Public Sewer | |
| 10675706 | |
| 0916455004 |
Nearby Schools
| NAME: | DISTRICT: | DISTANCE: | |
|---|---|---|---|
|
High School
St Charles North High School |
303 | Not in DB | |
Property History
| DATE: | EVENT: | PRICE: | SOURCE: |
|---|---|---|---|
| 30 Jun, 2020 | Sold | $600,000 | MRED MLS |
| 19 May, 2020 | Under contract | $624,900 | MRED MLS |
| 5 May, 2020 | Listed for sale | $624,900 | MRED MLS |
| 17 Jul, 2025 | Sold | $876,000 | MRED MLS |
| 22 Jun, 2025 | Under contract | $825,000 | MRED MLS |
| — | Last price change | $925,000 | MRED MLS |
| 17 May, 2025 | Listed for sale | $925,000 | MRED MLS |
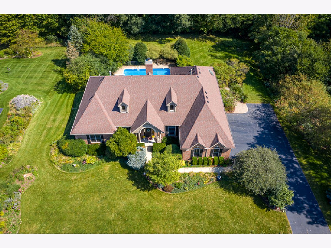
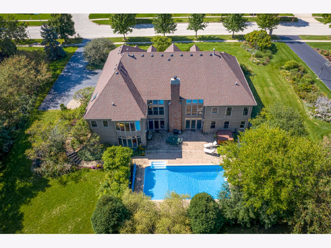
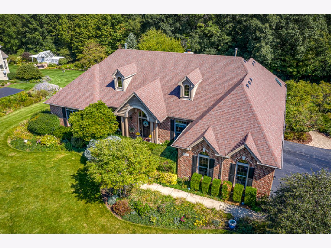
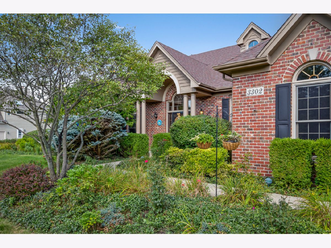
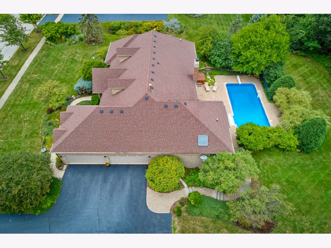
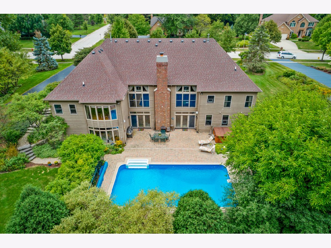
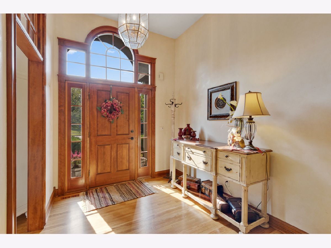
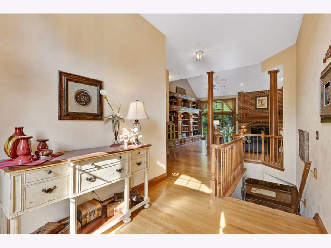
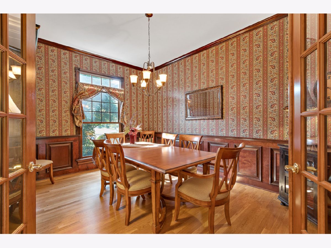
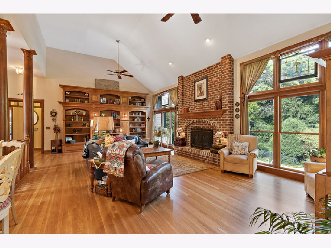
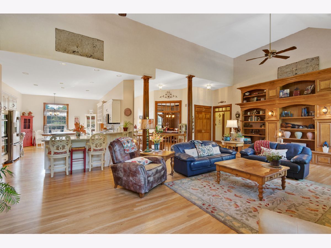
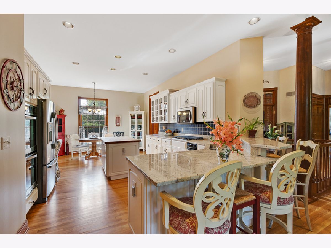
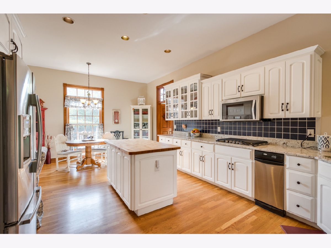
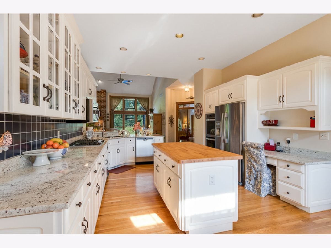
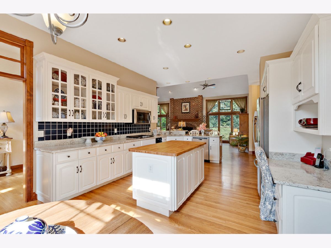
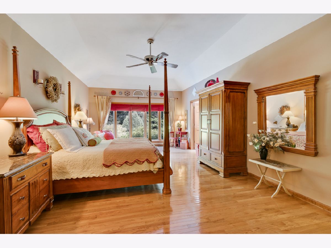
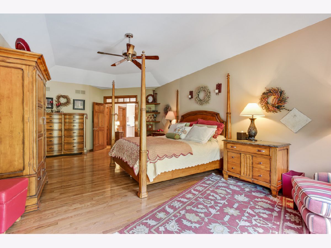
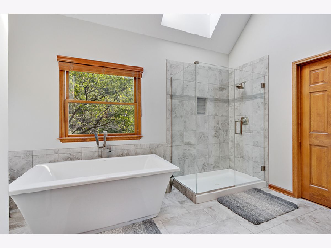
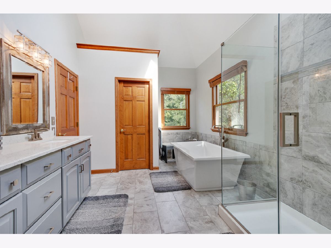
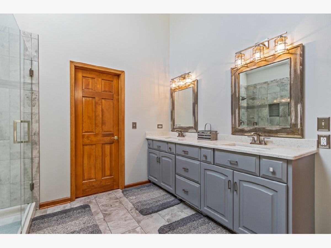
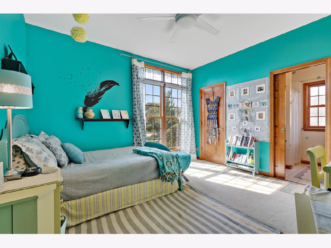
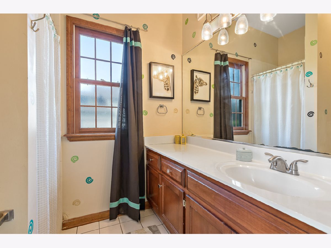
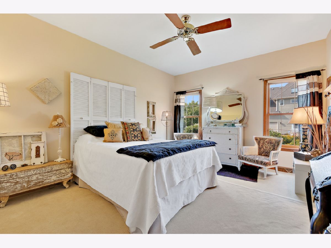
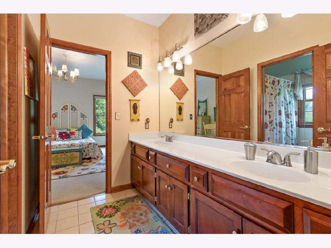
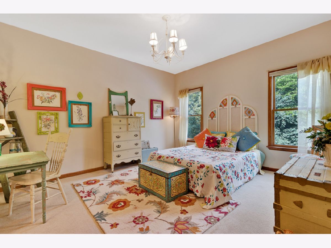
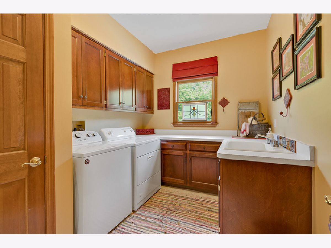
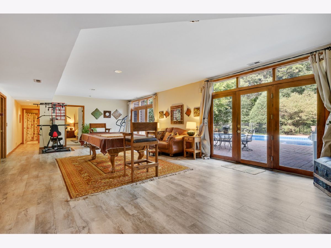
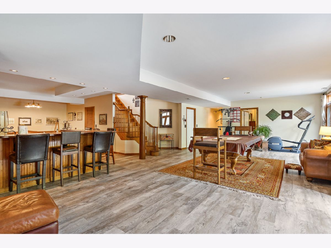
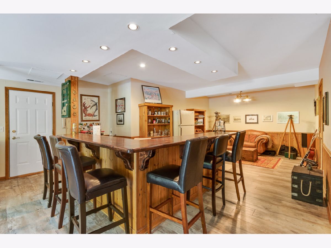
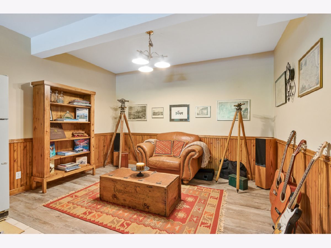
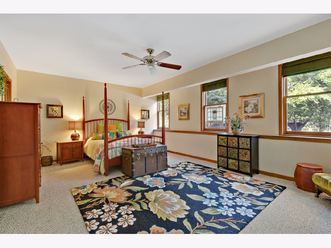
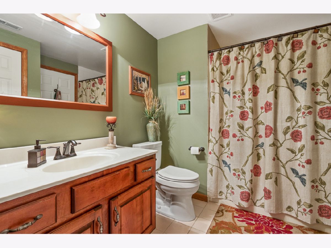
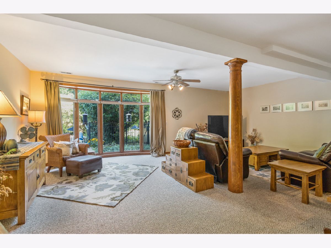
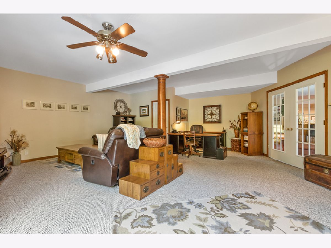
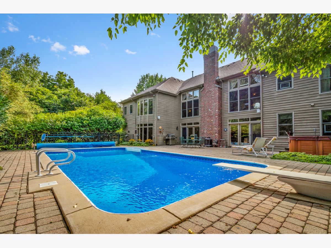
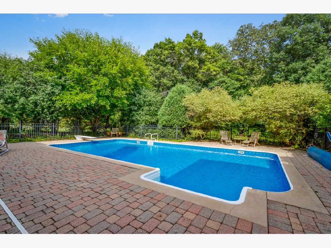
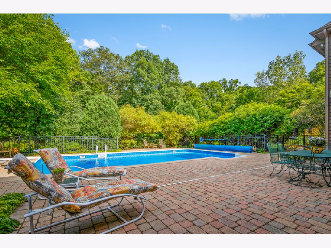
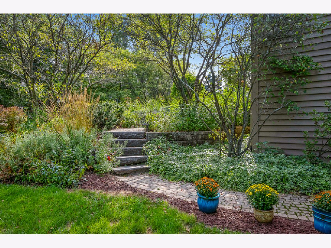
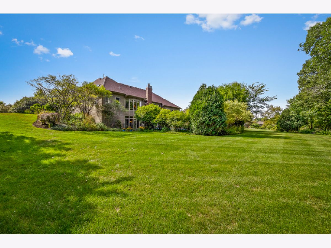
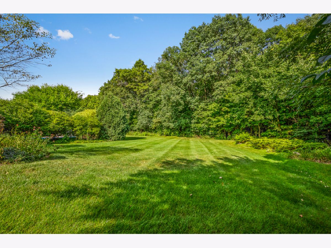
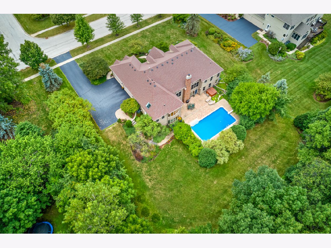
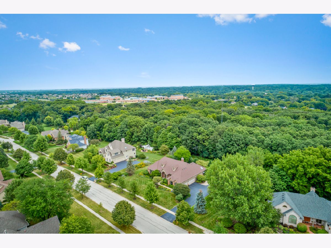
Room Specifics
Total Bedrooms: 5
Bedrooms Above Ground: 5
Bedrooms Below Ground: 0
Dimensions: —
Floor Type: Hardwood
Dimensions: —
Floor Type: Hardwood
Dimensions: —
Floor Type: Hardwood
Dimensions: —
Floor Type: —
Full Bathrooms: 5
Bathroom Amenities: Separate Shower,Double Sink,Soaking Tub
Bathroom in Basement: 1
Rooms: Bedroom 5,Recreation Room
Basement Description: Finished,Exterior Access
Other Specifics
| 4 | |
| Brick/Mortar | |
| Asphalt | |
| Patio, Hot Tub, Brick Paver Patio, In Ground Pool | |
| Landscaped | |
| 171 X 211 X 171 X 217 | |
| Unfinished | |
| Full | |
| Vaulted/Cathedral Ceilings, Hardwood Floors, First Floor Bedroom, First Floor Laundry, First Floor Full Bath, Built-in Features | |
| Double Oven, Microwave, Dishwasher, Refrigerator, Washer, Dryer, Disposal, Trash Compactor, Stainless Steel Appliance(s), Cooktop | |
| Not in DB | |
| Park, Street Lights, Street Paved | |
| — | |
| — | |
| Wood Burning |
Tax History
| Year | Property Taxes |
|---|---|
| 2020 | $15,988 |
| 2025 | $19,593 |
Contact Agent
Nearby Similar Homes
Nearby Sold Comparables
Contact Agent
Listing Provided By
REMAX All Pro - St Charles


