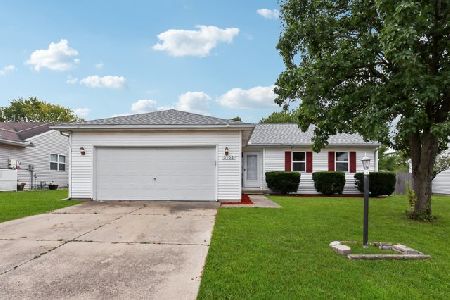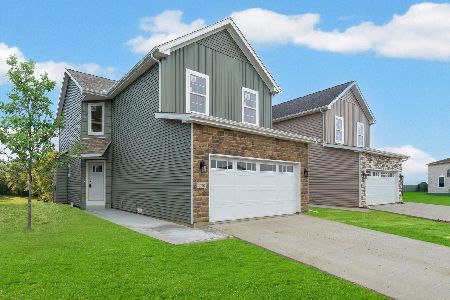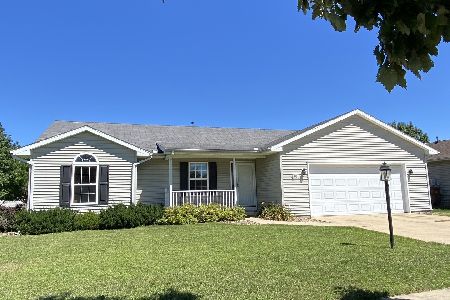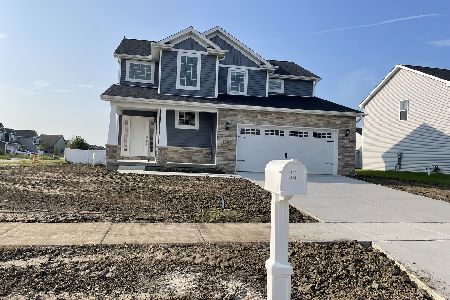3304 Katie Lynn Dr, Champaign, Illinois 61822
$144,000
|
Sold
|
|
| Status: | Closed |
| Sqft: | 1,586 |
| Cost/Sqft: | $95 |
| Beds: | 3 |
| Baths: | 2 |
| Year Built: | 1998 |
| Property Taxes: | $3,590 |
| Days On Market: | 4650 |
| Lot Size: | 0,00 |
Description
Well maintained ranch with pleasing open floor plan. Large tiled foyer opens to great room w/cathedral ceiling & built-in entertainment center. Nice sized bdrms. Master bath features large shower w/doors. New carpet in 2013. Kitchen floor in 2012. Hunter Douglas window treatments. Fenced yard. Garage is 24 x 21.
Property Specifics
| Single Family | |
| — | |
| Ranch | |
| 1998 | |
| None | |
| — | |
| No | |
| — |
| Champaign | |
| Timberline South | |
| — / — | |
| — | |
| Public | |
| Public Sewer | |
| 09437369 | |
| 412009224002 |
Nearby Schools
| NAME: | DISTRICT: | DISTANCE: | |
|---|---|---|---|
|
Grade School
Soc |
— | ||
|
Middle School
Call Unt 4 351-3701 |
Not in DB | ||
|
High School
Centennial High School |
Not in DB | ||
Property History
| DATE: | EVENT: | PRICE: | SOURCE: |
|---|---|---|---|
| 9 Jan, 2014 | Sold | $144,000 | MRED MLS |
| 8 Dec, 2013 | Under contract | $149,900 | MRED MLS |
| — | Last price change | $154,900 | MRED MLS |
| 7 Jun, 2013 | Listed for sale | $159,900 | MRED MLS |
Room Specifics
Total Bedrooms: 3
Bedrooms Above Ground: 3
Bedrooms Below Ground: 0
Dimensions: —
Floor Type: Carpet
Dimensions: —
Floor Type: Carpet
Full Bathrooms: 2
Bathroom Amenities: —
Bathroom in Basement: —
Rooms: Walk In Closet
Basement Description: Crawl
Other Specifics
| 2 | |
| — | |
| — | |
| Patio, Porch | |
| Fenced Yard | |
| 72X133X72X131 | |
| — | |
| Full | |
| Vaulted/Cathedral Ceilings | |
| Dishwasher, Disposal, Microwave, Range Hood, Range, Refrigerator | |
| Not in DB | |
| — | |
| — | |
| — | |
| — |
Tax History
| Year | Property Taxes |
|---|---|
| 2014 | $3,590 |
Contact Agent
Nearby Similar Homes
Nearby Sold Comparables
Contact Agent
Listing Provided By
KELLER WILLIAMS-TREC











