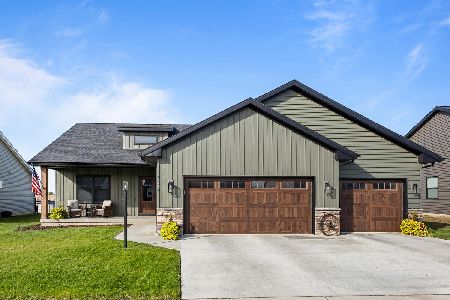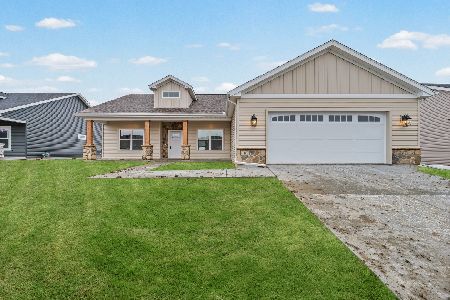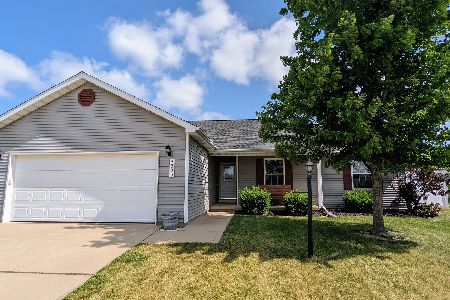3304 Memory Lane, Urbana, Illinois 61802
$170,000
|
Sold
|
|
| Status: | Closed |
| Sqft: | 1,652 |
| Cost/Sqft: | $108 |
| Beds: | 3 |
| Baths: | 2 |
| Year Built: | 2007 |
| Property Taxes: | $4,285 |
| Days On Market: | 5602 |
| Lot Size: | 0,00 |
Description
Better than NEW with added EXTRAS throughout! Charming eat-in kitchen with great southern exposure, specialty designed cabinet, plus under cabinet lighting, French door style refrigerator/ice in the door,pass through to Dining Room. Great Room, with corner gas log fireplace, opens to a delightful custom, built deck great for entertaining. Spacious Master Bedroom has a deep walk-in closet, and adjoins a divided Master Bath. Office area has built in desk. Oversized garage has extra lighting work bench will stay. Lit crawl space. Beautiful window treatments, pocket doors, built-in speakers, professionally landscaped, plumbed for central vac, extra wide doors throughout, 50 gal water heater & more! Close to neighborhood park with new play ground and walking path.
Property Specifics
| Single Family | |
| — | |
| Ranch | |
| 2007 | |
| None | |
| — | |
| No | |
| — |
| Champaign | |
| South Ridge | |
| — / — | |
| — | |
| Public | |
| Public Sewer | |
| 09449992 | |
| 932128427001 |
Nearby Schools
| NAME: | DISTRICT: | DISTANCE: | |
|---|---|---|---|
|
Grade School
Paine |
— | ||
|
Middle School
Ums |
Not in DB | ||
|
High School
Uhs |
Not in DB | ||
Property History
| DATE: | EVENT: | PRICE: | SOURCE: |
|---|---|---|---|
| 30 May, 2007 | Sold | $175,000 | MRED MLS |
| 21 Apr, 2007 | Under contract | $175,900 | MRED MLS |
| 1 Jan, 2007 | Listed for sale | $0 | MRED MLS |
| 28 Jun, 2011 | Sold | $170,000 | MRED MLS |
| 23 May, 2011 | Under contract | $178,000 | MRED MLS |
| — | Last price change | $188,500 | MRED MLS |
| 16 Sep, 2010 | Listed for sale | $0 | MRED MLS |
Room Specifics
Total Bedrooms: 3
Bedrooms Above Ground: 3
Bedrooms Below Ground: 0
Dimensions: —
Floor Type: Carpet
Dimensions: —
Floor Type: Carpet
Full Bathrooms: 2
Bathroom Amenities: —
Bathroom in Basement: —
Rooms: Walk In Closet
Basement Description: Crawl
Other Specifics
| 2 | |
| — | |
| — | |
| Deck, Porch | |
| — | |
| 81.77 X 99 | |
| — | |
| Full | |
| First Floor Bedroom | |
| Dishwasher, Disposal, Microwave, Range, Refrigerator | |
| Not in DB | |
| Sidewalks | |
| — | |
| — | |
| Gas Log |
Tax History
| Year | Property Taxes |
|---|---|
| 2011 | $4,285 |
Contact Agent
Nearby Similar Homes
Nearby Sold Comparables
Contact Agent
Listing Provided By
RE/MAX REALTY ASSOCIATES-CHA











