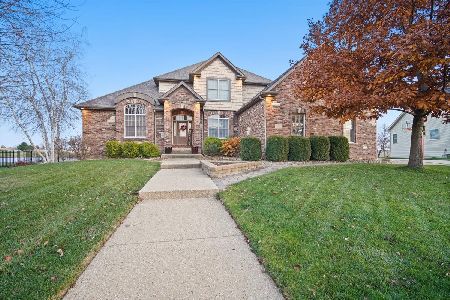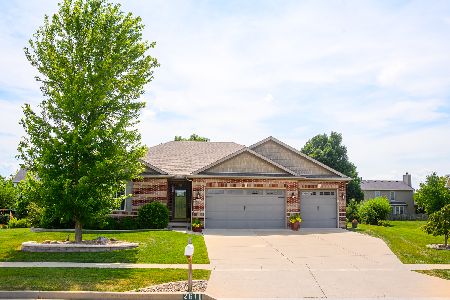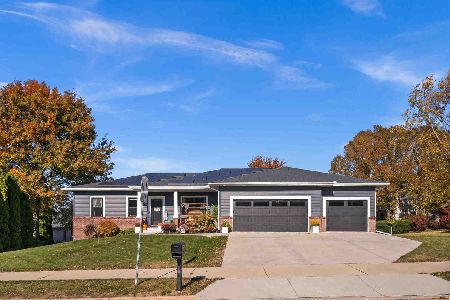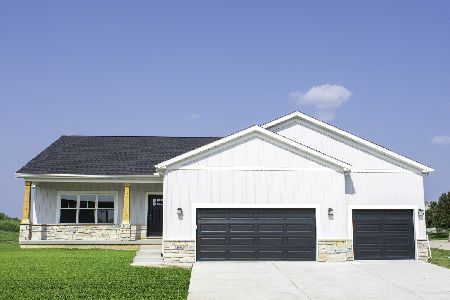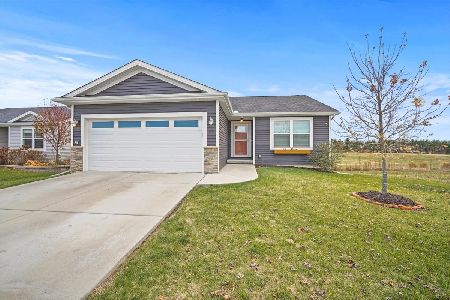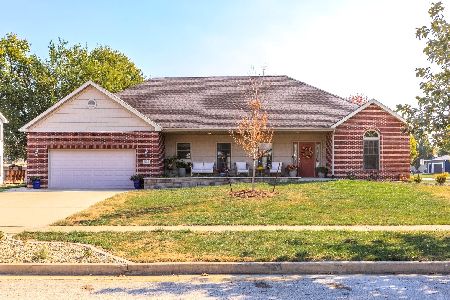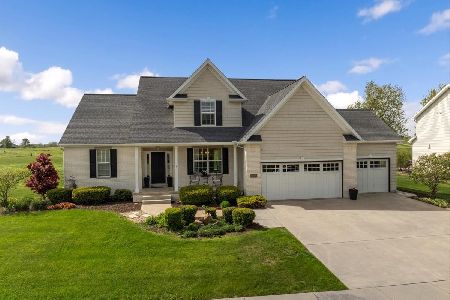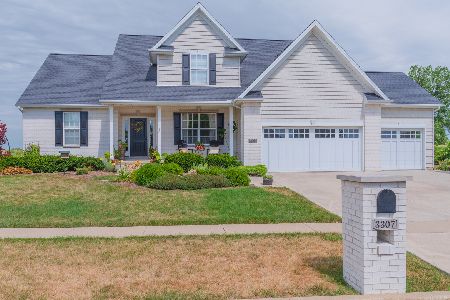3305 Carrington Lane, Bloomington, Illinois 61705
$309,000
|
Sold
|
|
| Status: | Closed |
| Sqft: | 2,462 |
| Cost/Sqft: | $131 |
| Beds: | 4 |
| Baths: | 4 |
| Year Built: | 2009 |
| Property Taxes: | $8,025 |
| Days On Market: | 3976 |
| Lot Size: | 0,36 |
Description
Better than new with both price and amenities! Built by Trunk Bay and has large backyard which connects to a multi-million dollar meticulously maintained golf course. Beautiful kitchen with plenty of cabinets, granite counters, butlers pantry, and huge sitting island for entertaining and those projects that require you to spread out. Family room and dining room have distressed wood floors. Mud room has builtin open lockers and bench, large 3 car heated garage, loads of storage in the basement, generous bedroom sizes, amazing master bath and closet, second floor laundry, and a very large family room in the basement. Still plenty of room to expand here, a 5th bedroom is only a weekend project away a novice could do. Don't miss this one. Sellers will entertain an offer to lease this wonderful home! This is a truly MUST SEE!
Property Specifics
| Single Family | |
| — | |
| Traditional | |
| 2009 | |
| Full | |
| — | |
| No | |
| 0.36 |
| Mc Lean | |
| Fox Creek | |
| — / Not Applicable | |
| — | |
| Public | |
| Public Sewer | |
| 10219903 | |
| 422024226003 |
Nearby Schools
| NAME: | DISTRICT: | DISTANCE: | |
|---|---|---|---|
|
Grade School
Fox Creek Elementary |
5 | — | |
|
Middle School
Parkside Jr High |
5 | Not in DB | |
|
High School
Normal Community West High Schoo |
5 | Not in DB | |
Property History
| DATE: | EVENT: | PRICE: | SOURCE: |
|---|---|---|---|
| 1 Apr, 2011 | Sold | $340,000 | MRED MLS |
| 16 Mar, 2011 | Under contract | $349,900 | MRED MLS |
| 17 Feb, 2011 | Listed for sale | $349,900 | MRED MLS |
| 19 Apr, 2016 | Sold | $309,000 | MRED MLS |
| 11 Mar, 2016 | Under contract | $321,500 | MRED MLS |
| 5 Mar, 2015 | Listed for sale | $354,900 | MRED MLS |
| 26 Jul, 2021 | Sold | $400,000 | MRED MLS |
| 11 May, 2021 | Under contract | $375,000 | MRED MLS |
| 6 May, 2021 | Listed for sale | $375,000 | MRED MLS |
Room Specifics
Total Bedrooms: 4
Bedrooms Above Ground: 4
Bedrooms Below Ground: 0
Dimensions: —
Floor Type: Carpet
Dimensions: —
Floor Type: Carpet
Dimensions: —
Floor Type: Carpet
Full Bathrooms: 4
Bathroom Amenities: Whirlpool
Bathroom in Basement: 1
Rooms: Family Room,Foyer
Basement Description: Egress Window,Finished
Other Specifics
| 3 | |
| — | |
| — | |
| Patio, Porch | |
| Mature Trees,Landscaped,Golf Course Lot | |
| 105 X 150 | |
| — | |
| Full | |
| Vaulted/Cathedral Ceilings, Built-in Features, Walk-In Closet(s) | |
| Dishwasher, Range, Microwave | |
| Not in DB | |
| — | |
| — | |
| — | |
| Gas Log, Attached Fireplace Doors/Screen |
Tax History
| Year | Property Taxes |
|---|---|
| 2011 | $4,574 |
| 2016 | $8,025 |
| 2021 | $8,684 |
Contact Agent
Nearby Similar Homes
Nearby Sold Comparables
Contact Agent
Listing Provided By
RE/MAX Choice

