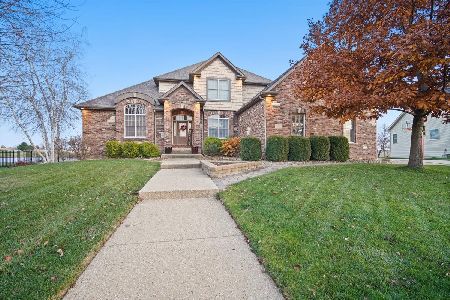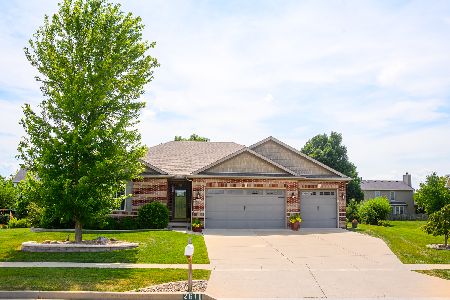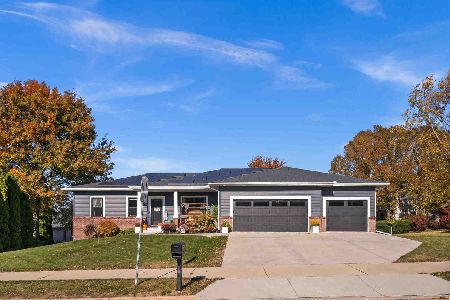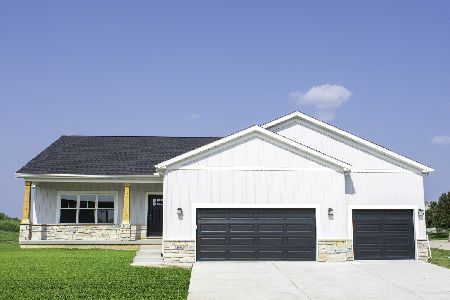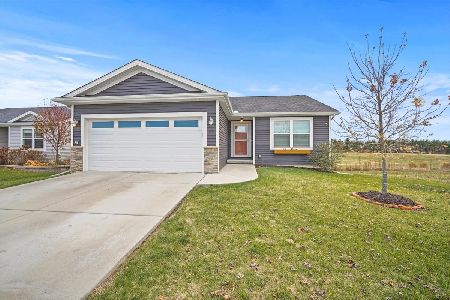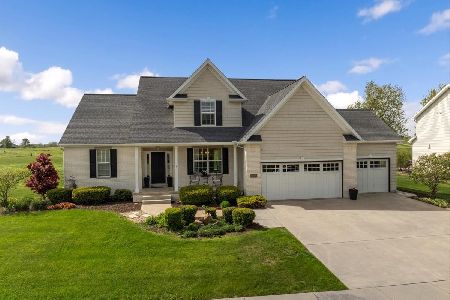3307 Carrington, Bloomington, Illinois 61705
$359,000
|
Sold
|
|
| Status: | Closed |
| Sqft: | 3,936 |
| Cost/Sqft: | $93 |
| Beds: | 4 |
| Baths: | 4 |
| Year Built: | 2009 |
| Property Taxes: | $9,882 |
| Days On Market: | 2016 |
| Lot Size: | 0,40 |
Description
Spectacular 1.5 story home on Arnold Palmer designed Golf Course. Located on the 2nd hole at the Den, this beauty has THE BEST sunsets and sunrises in Bloomington-Normal. No competition. Open and bright functional floor plan- it is the perfect balance of comfort and elegance. Large eat-in kitchen with granite countertops, custom cabinetry, and quality appliances. Open two story family room with custom shutters, built ins and gas fireplace. Elegant dining room, main level laundry room and built in custom lockers. Main floor primary suite, dual sinks, walk in tiled shower and whirlpool tub. Three additional bedrooms on the second level, full partially finished basement with 1/2 bathroom and oversized lower level family room. Show stopping outdoor living area features a custom paver patio with GAS fire pit (easy to turn on, and no bonfire smell!!), NO BACKYARD NEIGHBORS, stunning golf course views, and professional landscaping- an entertainers dream set up. The front porch is equally as fabulous, boasting gorgeous sunrises views and lake views. Recent updates include, custom patio & fire pit 2017-ish, Fresh paint throughout 2019, extensive landscaping 19', newer custom brick mailbox, reverse osmosis system, garage storage shelving, and electric fence.
Property Specifics
| Single Family | |
| — | |
| Traditional | |
| 2009 | |
| Full | |
| — | |
| No | |
| 0.4 |
| Mc Lean | |
| Fox Creek | |
| — / Not Applicable | |
| None | |
| Public | |
| Public Sewer | |
| 10782168 | |
| 2024226004 |
Nearby Schools
| NAME: | DISTRICT: | DISTANCE: | |
|---|---|---|---|
|
Grade School
Fox Creek Elementary |
5 | — | |
|
Middle School
Parkside Jr High |
5 | Not in DB | |
|
High School
Normal Community West High Schoo |
5 | Not in DB | |
Property History
| DATE: | EVENT: | PRICE: | SOURCE: |
|---|---|---|---|
| 12 Aug, 2010 | Sold | $364,340 | MRED MLS |
| 14 Jul, 2010 | Under contract | $384,900 | MRED MLS |
| 22 Jan, 2010 | Listed for sale | $389,900 | MRED MLS |
| 30 Oct, 2014 | Sold | $334,840 | MRED MLS |
| 12 Sep, 2014 | Under contract | $349,840 | MRED MLS |
| 6 May, 2014 | Listed for sale | $389,900 | MRED MLS |
| 15 Oct, 2020 | Sold | $359,000 | MRED MLS |
| 9 Sep, 2020 | Under contract | $365,000 | MRED MLS |
| — | Last price change | $369,900 | MRED MLS |
| 15 Jul, 2020 | Listed for sale | $369,900 | MRED MLS |
| 20 Jun, 2025 | Sold | $524,500 | MRED MLS |
| 21 May, 2025 | Under contract | $525,000 | MRED MLS |
| — | Last price change | $535,000 | MRED MLS |
| 30 Apr, 2025 | Listed for sale | $535,000 | MRED MLS |
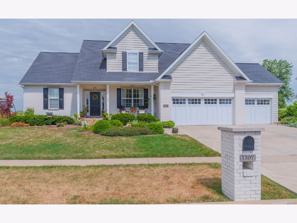
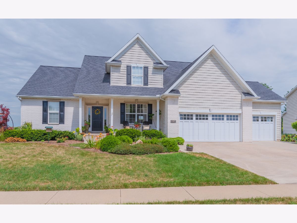
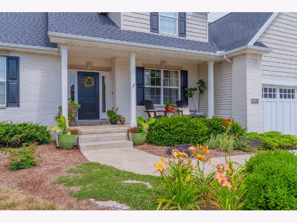
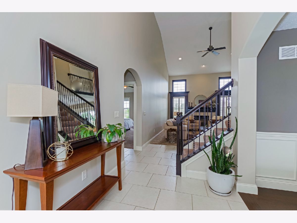
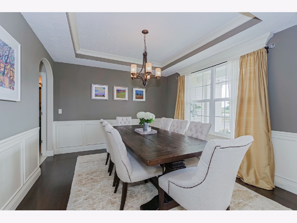
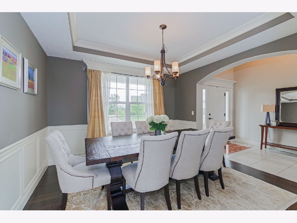
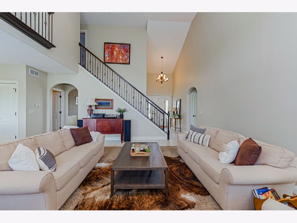
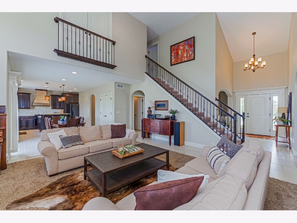
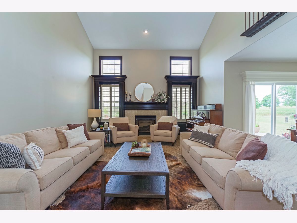
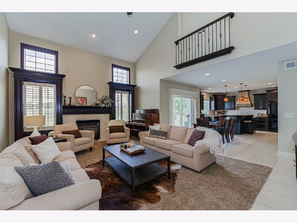
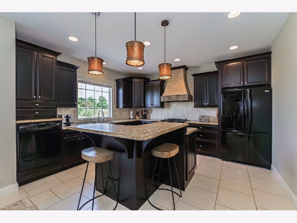
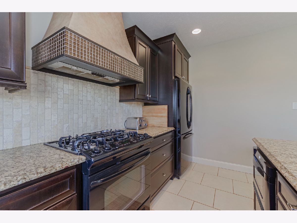
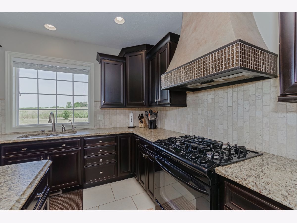
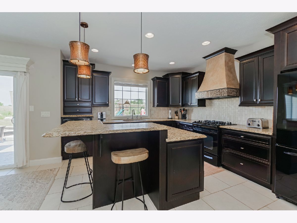
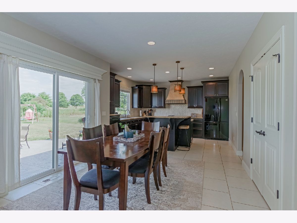
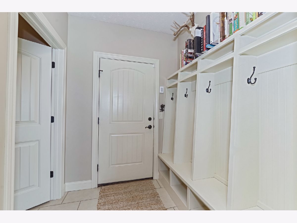
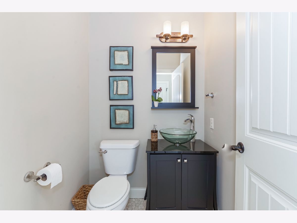
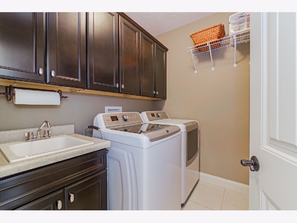
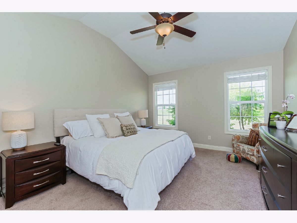
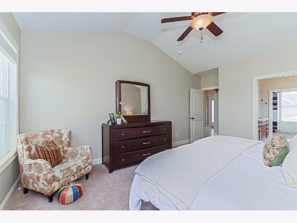
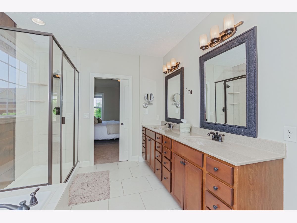
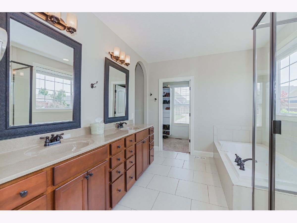
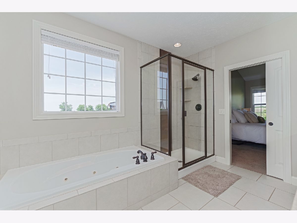
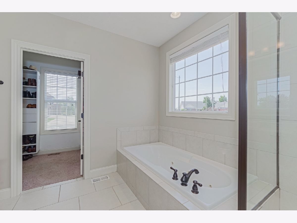
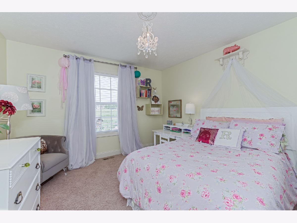
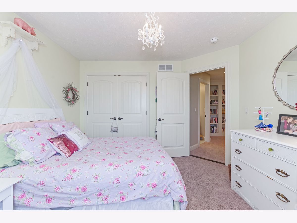
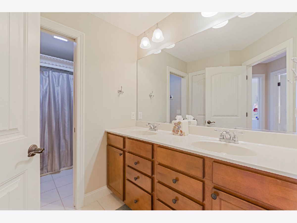
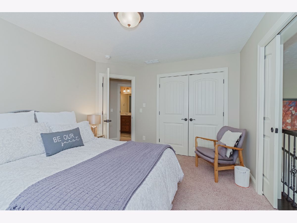
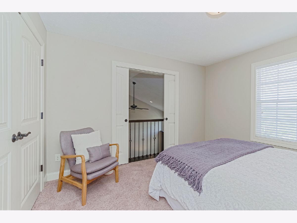
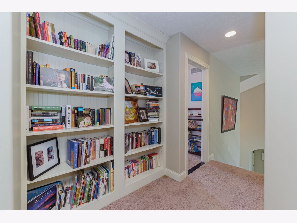
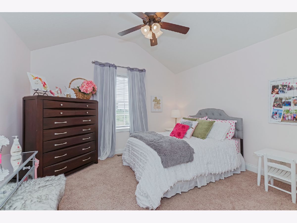
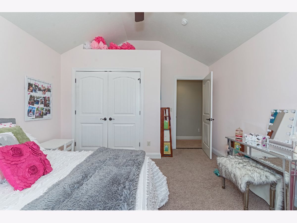
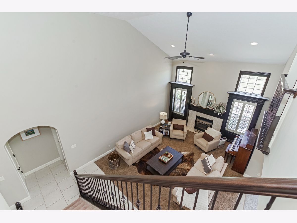
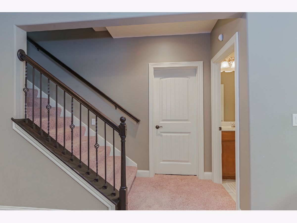
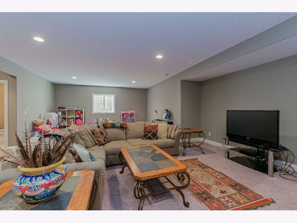
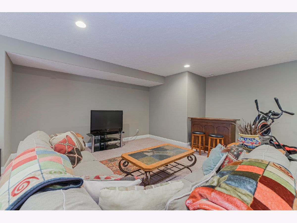
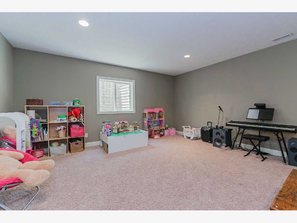
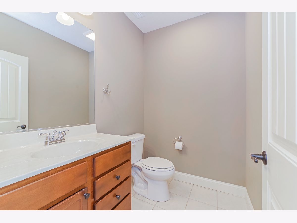
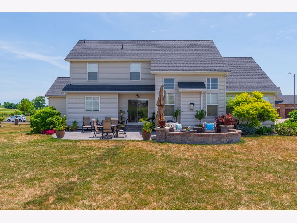
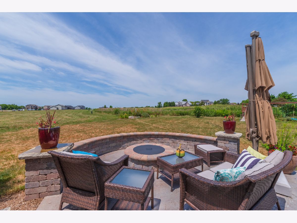
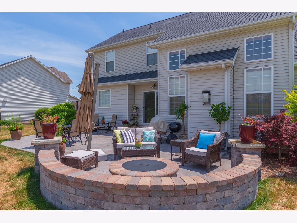
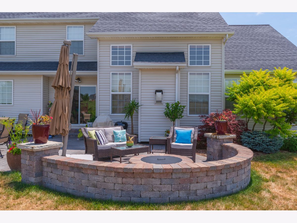
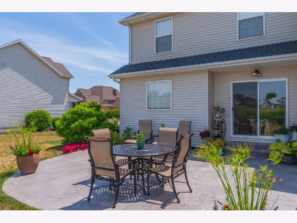
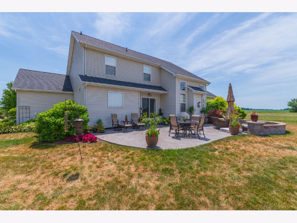
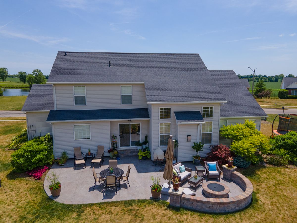
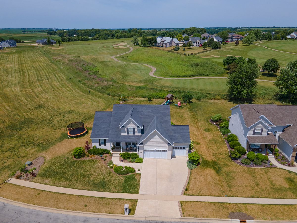
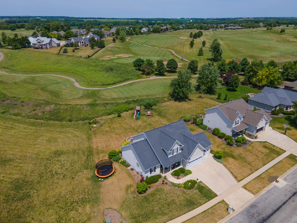
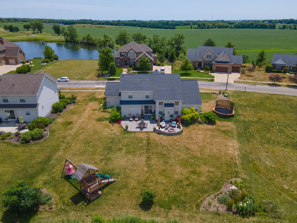
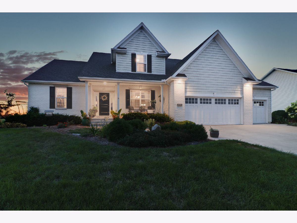
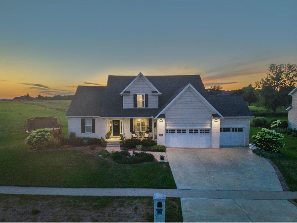
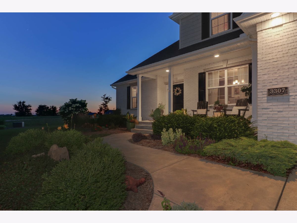
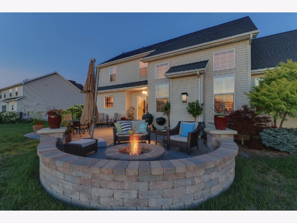
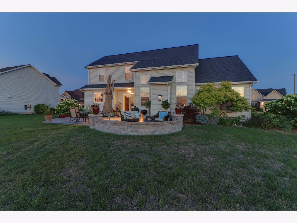
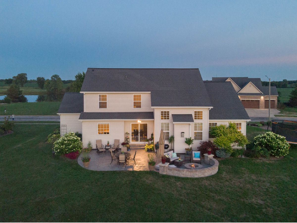
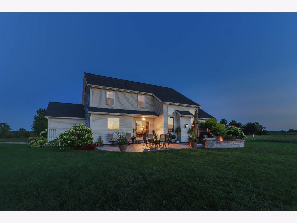
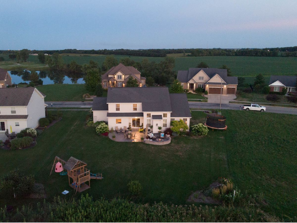
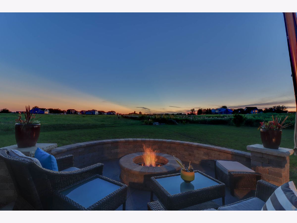
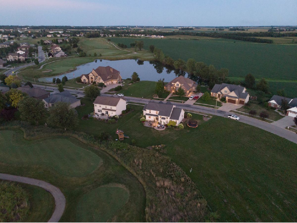
Room Specifics
Total Bedrooms: 4
Bedrooms Above Ground: 4
Bedrooms Below Ground: 0
Dimensions: —
Floor Type: Carpet
Dimensions: —
Floor Type: Carpet
Dimensions: —
Floor Type: Carpet
Full Bathrooms: 4
Bathroom Amenities: Whirlpool,Separate Shower
Bathroom in Basement: 1
Rooms: Family Room
Basement Description: Partially Finished
Other Specifics
| 3 | |
| — | |
| — | |
| Patio | |
| Landscaped | |
| 125 X 150 | |
| — | |
| Full | |
| Vaulted/Cathedral Ceilings, Hardwood Floors, First Floor Bedroom, First Floor Laundry, First Floor Full Bath, Built-in Features, Walk-In Closet(s) | |
| Range, Microwave, Dishwasher, Refrigerator | |
| Not in DB | |
| — | |
| — | |
| — | |
| Attached Fireplace Doors/Screen, Gas Log |
Tax History
| Year | Property Taxes |
|---|---|
| 2010 | $2,184 |
| 2014 | $9,019 |
| 2020 | $9,882 |
| 2025 | $11,245 |
Contact Agent
Nearby Similar Homes
Nearby Sold Comparables
Contact Agent
Listing Provided By
Coldwell Banker Real Estate Group

