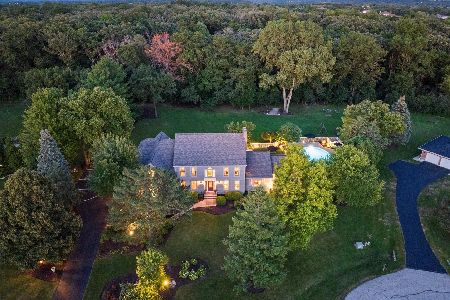3305 Opengate Road, Crystal Lake, Illinois 60012
$462,100
|
Sold
|
|
| Status: | Closed |
| Sqft: | 4,200 |
| Cost/Sqft: | $107 |
| Beds: | 4 |
| Baths: | 4 |
| Year Built: | 1988 |
| Property Taxes: | $9,900 |
| Days On Market: | 1152 |
| Lot Size: | 1,67 |
Description
Incredibly Private Unincorporated Location at the End of a Quiet Street on the North Side of Crystal Lake! Beautiful Views From Every Room. This Sprawling Custom Built Ranch Was Way Ahead of It's Time With Soaring Ceilings, Large Rooms and Walk-In Closets Throughout. Three Car Attached Main Level Garage PLUS 2 Car Attached Lower Level Garage, Perfect for Toy Storage! Main Floor Laundry/Mud Room Off Garage, Large Eat-In Kitchen with Walk-In Pantry and Attached Dining Space All Opens Up to a 37'x21' Great Room Complete with Wood Burning Fireplace. Large Screened Porch Is the Perfect Spot for a Morning Cup of Coffee or a Mosquito Free Meal! Spacious Master Suite and 2 Additional Bedrooms Complete the Main Floor. Walk-Out Lower Level Includes a Family Room with Gas Fireplace, Second Kitchen, Office, 4th Bedroom, Exercise Room and a Full Bath. With A Large Work Shop and Access to the Second Garage This Space Can Make For An Ideal Multi-Generational Living Space. Tons Of Space on this 1.6 Acre Parcel for Enjoyment and Recreation, Come Out and See All The Possibilities This Home Offers! Being Sold AS-IS.
Property Specifics
| Single Family | |
| — | |
| — | |
| 1988 | |
| — | |
| — | |
| No | |
| 1.67 |
| Mc Henry | |
| Crystal Springs | |
| — / Not Applicable | |
| — | |
| — | |
| — | |
| 11657611 | |
| 1420151010 |
Nearby Schools
| NAME: | DISTRICT: | DISTANCE: | |
|---|---|---|---|
|
Grade School
North Elementary School |
47 | — | |
|
Middle School
Hannah Beardsley Middle School |
47 | Not in DB | |
|
High School
Prairie Ridge High School |
155 | Not in DB | |
Property History
| DATE: | EVENT: | PRICE: | SOURCE: |
|---|---|---|---|
| 1 Dec, 2022 | Sold | $462,100 | MRED MLS |
| 26 Oct, 2022 | Under contract | $450,000 | MRED MLS |
| 21 Oct, 2022 | Listed for sale | $450,000 | MRED MLS |
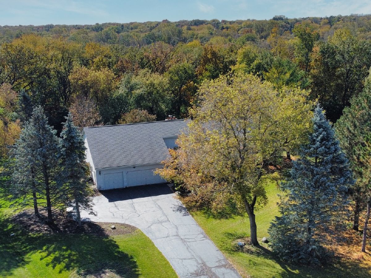

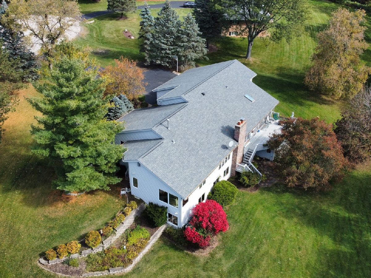


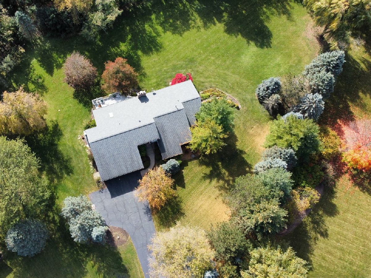
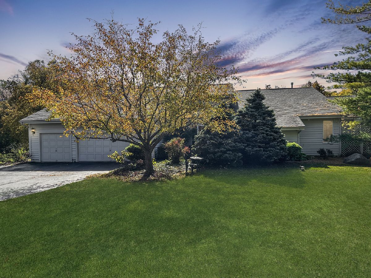
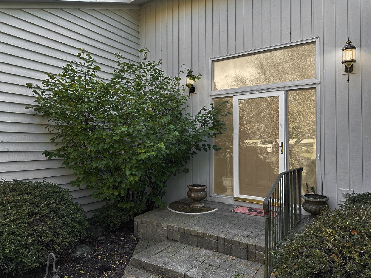
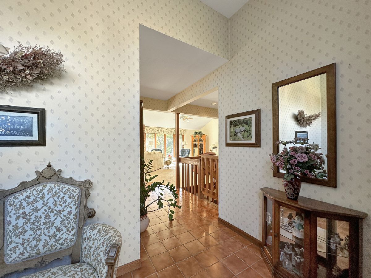
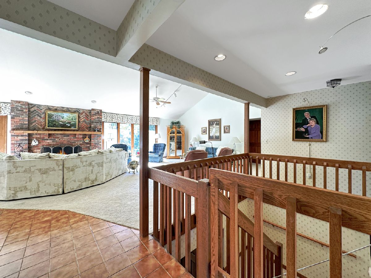
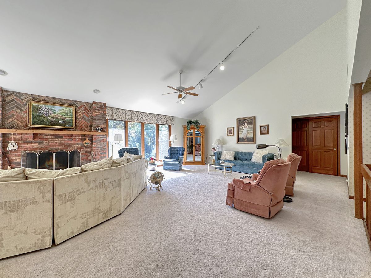

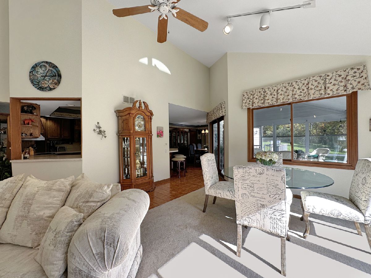
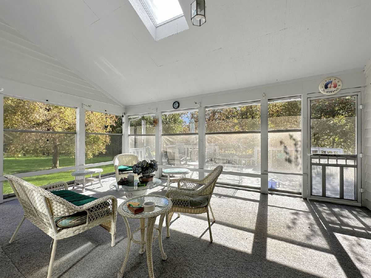


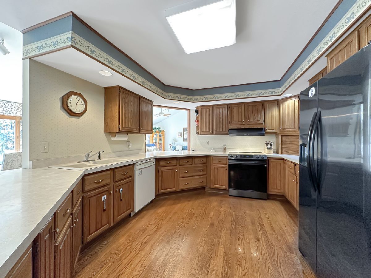
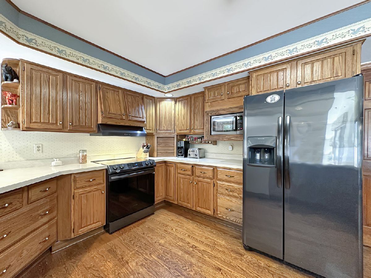

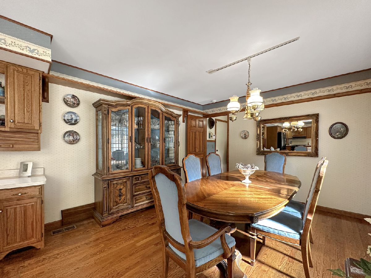


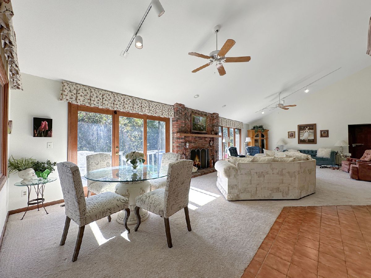
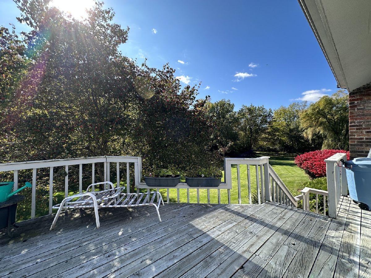
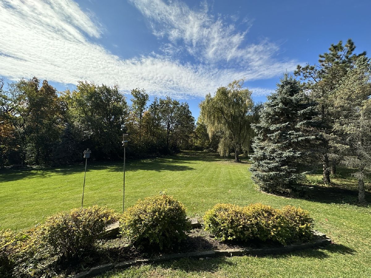
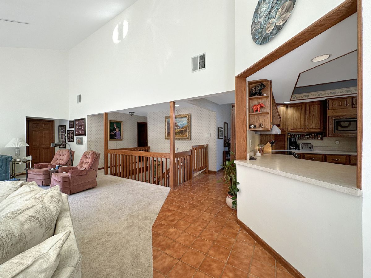

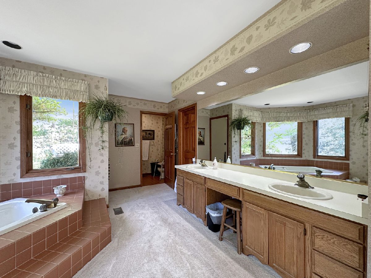


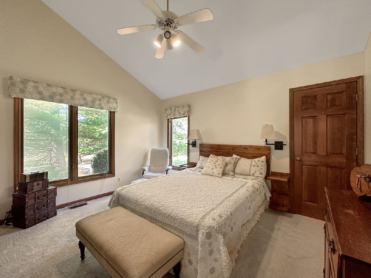
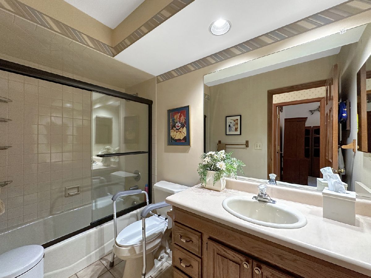
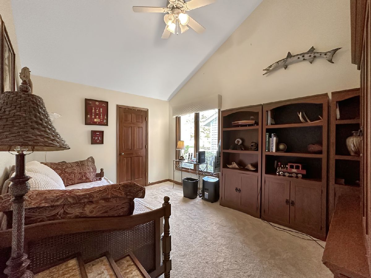
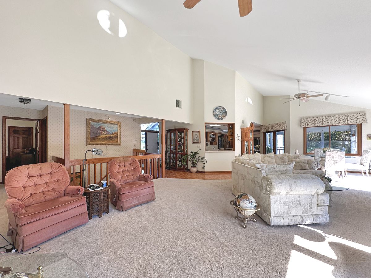
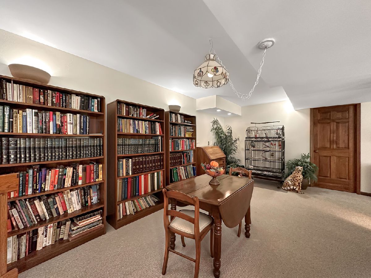
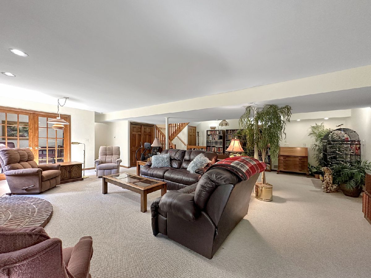
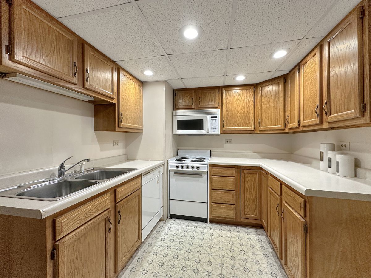
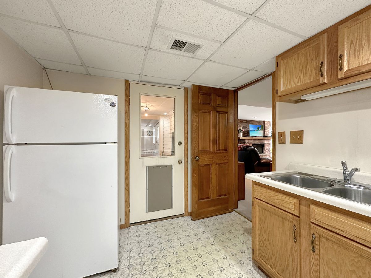
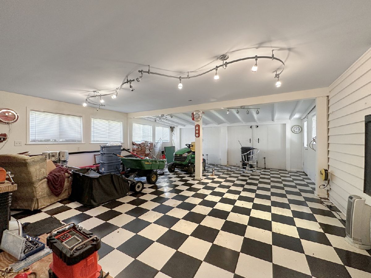
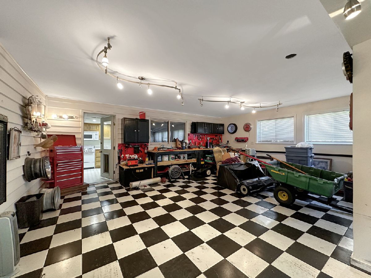
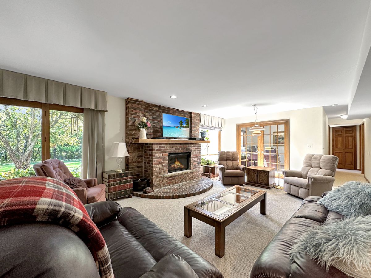
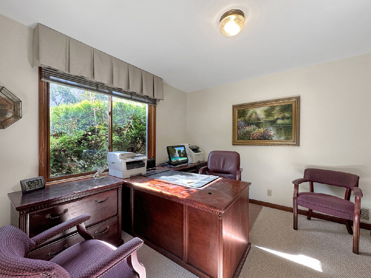

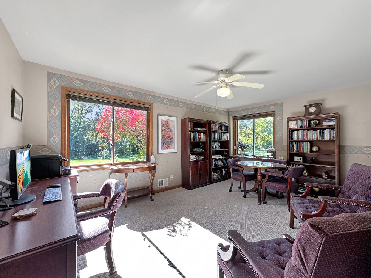

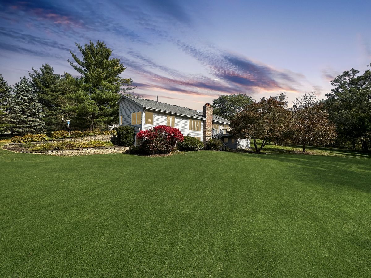
Room Specifics
Total Bedrooms: 4
Bedrooms Above Ground: 4
Bedrooms Below Ground: 0
Dimensions: —
Floor Type: —
Dimensions: —
Floor Type: —
Dimensions: —
Floor Type: —
Full Bathrooms: 4
Bathroom Amenities: Whirlpool,Separate Shower,Double Sink
Bathroom in Basement: 1
Rooms: —
Basement Description: Finished
Other Specifics
| 5 | |
| — | |
| Asphalt | |
| — | |
| — | |
| 68X259X392X80X351 | |
| — | |
| — | |
| — | |
| — | |
| Not in DB | |
| — | |
| — | |
| — | |
| — |
Tax History
| Year | Property Taxes |
|---|---|
| 2022 | $9,900 |
Contact Agent
Nearby Sold Comparables
Contact Agent
Listing Provided By
RE/MAX Connections II



