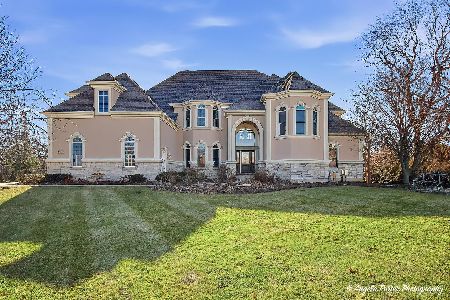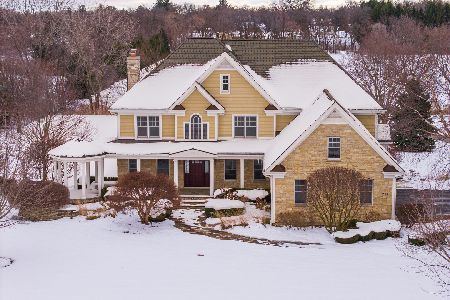7020 Red Barn Road, Crystal Lake, Illinois 60012
$430,000
|
Sold
|
|
| Status: | Closed |
| Sqft: | 2,716 |
| Cost/Sqft: | $156 |
| Beds: | 4 |
| Baths: | 3 |
| Year Built: | 1978 |
| Property Taxes: | $8,867 |
| Days On Market: | 1615 |
| Lot Size: | 1,12 |
Description
You will love this home's location nestled on a tree lined street on the North side of Crystal Lake's lush, picturesque Curling Pond Woods. Stunning curb appeal and a beautifully landscaped, wooded 1.1 acre lot greet you. Enter the immaculate home through the warm, welcoming foyer. Enjoy family time and entertaining in the spacious gourmet kitchen with breakfast bar, Corian counter tops, high-end appliances, hardwood flooring, tons of cabinet space, and eating area overlooking the screen porch and back yard. The kitchen leads to the cozy family room and beautiful stone fireplace. Enjoy the large windows in the dining room and living room as you overlook the private lot. Work from home in the first floor office!! Upstairs you will find 4 large bedrooms including a master suite with private master bath, dual sink vanity, whirlpool tub, and huge walk in closet. But, that's not all, there is so much more to love!! Relax or entertain in the sunroom or next to the in-ground pool in the fully fenced back yard. Enjoy the outdoors in the community's nature trails. Award winning schools including Prairie Ridge High School. Close to shopping, dining, parks, walking paths, Metra, downtown, the lake and so much more. There is nothing to do here but move in and ENJOY!
Property Specifics
| Single Family | |
| — | |
| — | |
| 1978 | |
| Partial | |
| CUSTOM | |
| No | |
| 1.12 |
| Mc Henry | |
| Curling Pond Woods | |
| 60 / Annual | |
| None | |
| Private Well | |
| Septic-Private | |
| 11191156 | |
| 1420151001 |
Nearby Schools
| NAME: | DISTRICT: | DISTANCE: | |
|---|---|---|---|
|
Grade School
North Elementary School |
47 | — | |
|
Middle School
Hannah Beardsley Middle School |
47 | Not in DB | |
|
High School
Prairie Ridge High School |
155 | Not in DB | |
Property History
| DATE: | EVENT: | PRICE: | SOURCE: |
|---|---|---|---|
| 1 Nov, 2021 | Sold | $430,000 | MRED MLS |
| 29 Sep, 2021 | Under contract | $425,000 | MRED MLS |
| 26 Aug, 2021 | Listed for sale | $425,000 | MRED MLS |
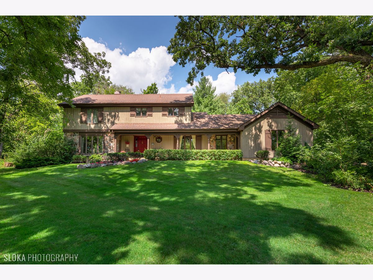
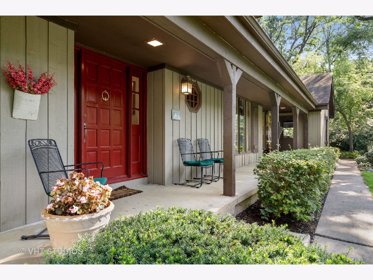
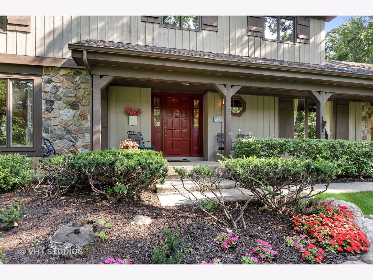
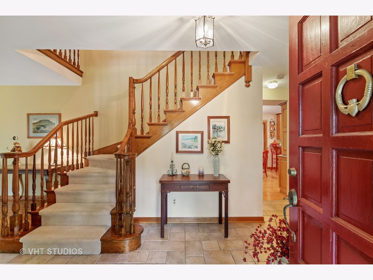
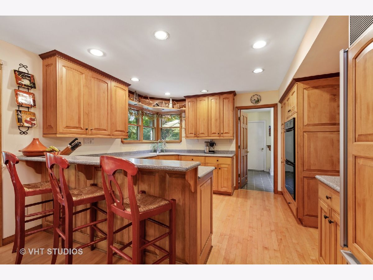
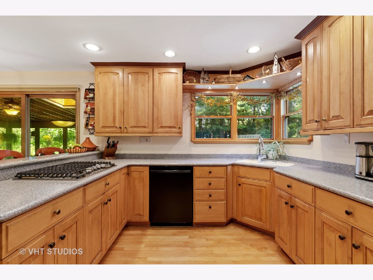
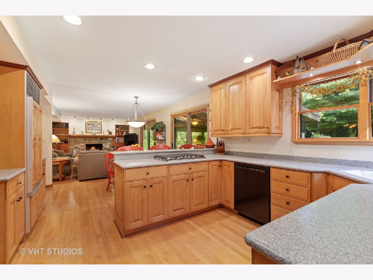
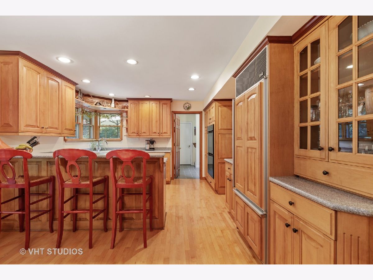
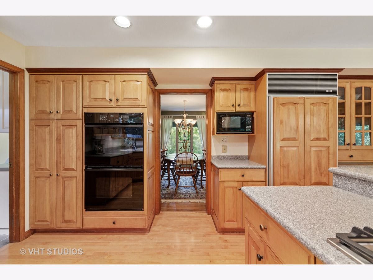
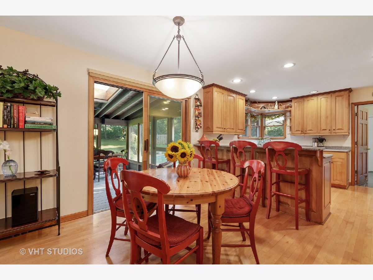
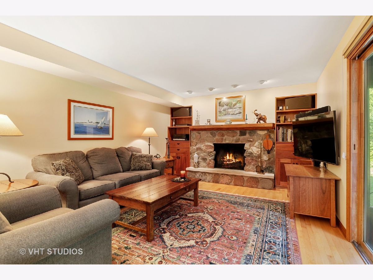
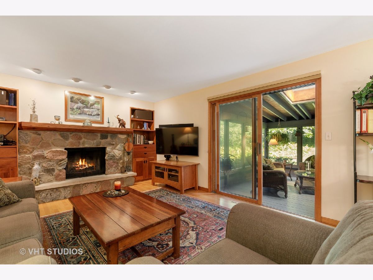
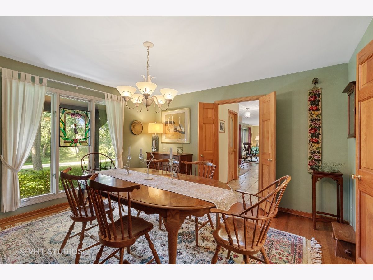
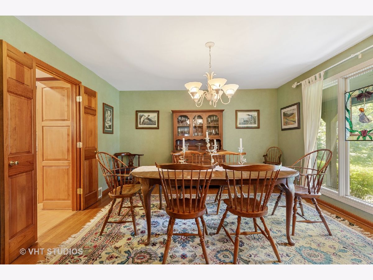
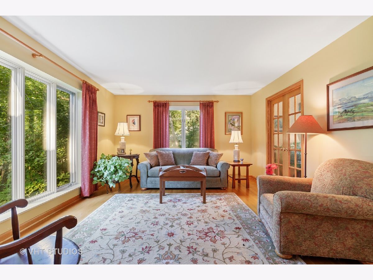

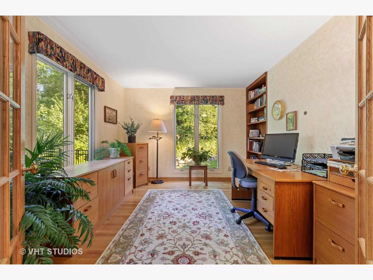
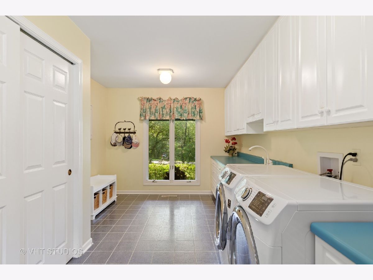
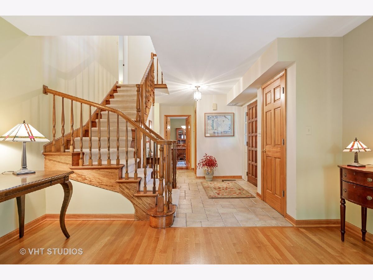
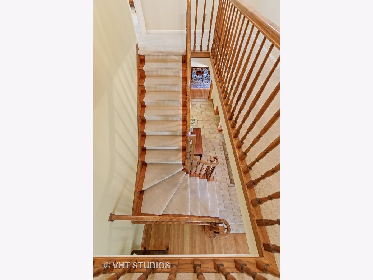
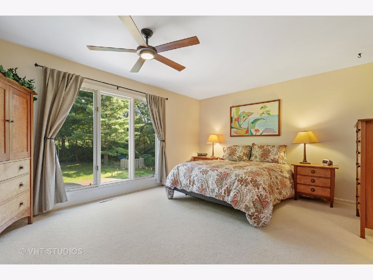
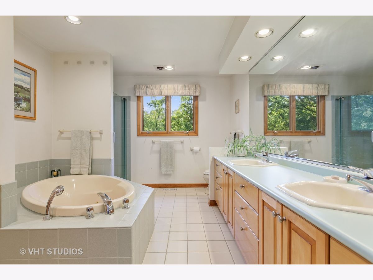
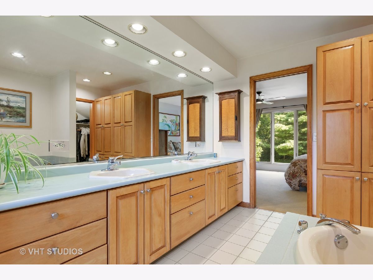
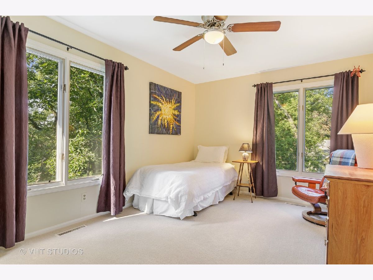
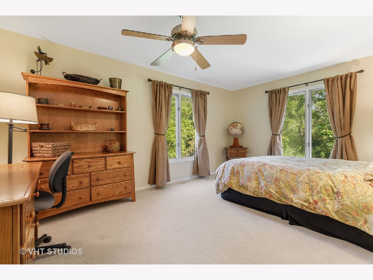
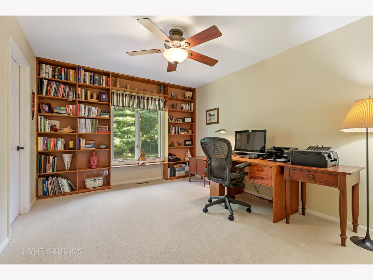
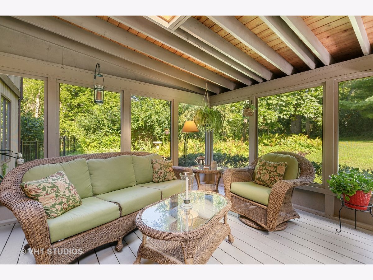
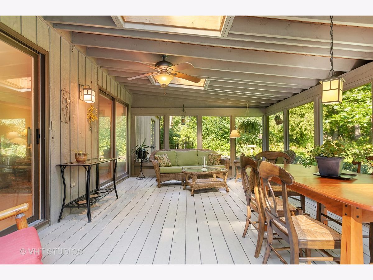
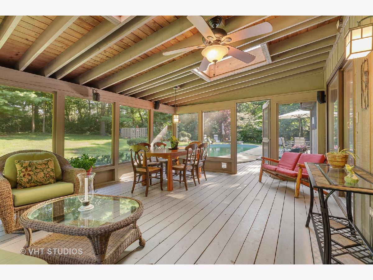
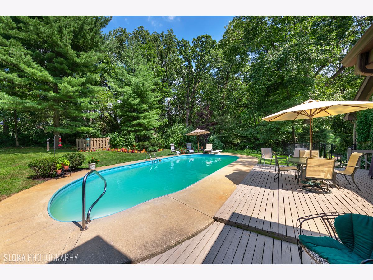
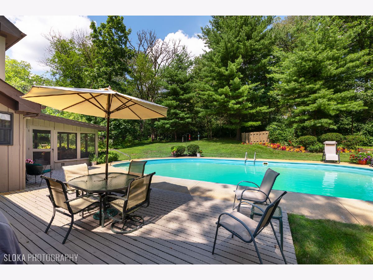
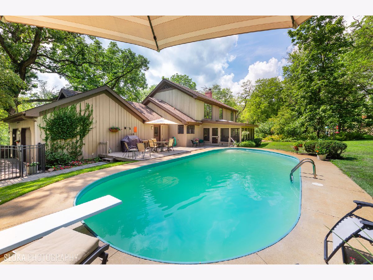
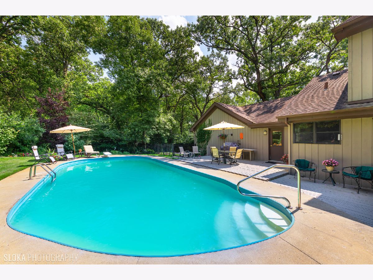

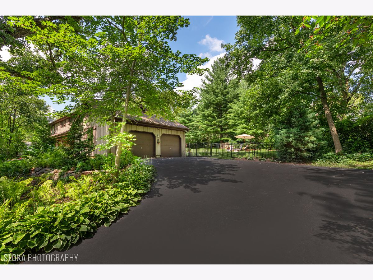

Room Specifics
Total Bedrooms: 4
Bedrooms Above Ground: 4
Bedrooms Below Ground: 0
Dimensions: —
Floor Type: Carpet
Dimensions: —
Floor Type: Carpet
Dimensions: —
Floor Type: Carpet
Full Bathrooms: 3
Bathroom Amenities: Whirlpool,Separate Shower,Double Sink
Bathroom in Basement: 0
Rooms: Eating Area,Office,Foyer,Walk In Closet
Basement Description: Unfinished
Other Specifics
| 2.5 | |
| — | |
| Asphalt | |
| Deck, Porch Screened, In Ground Pool | |
| Fenced Yard,Wooded,Mature Trees,Backs to Trees/Woods | |
| 188X221.2X231.3X251.7 | |
| — | |
| Full | |
| Hardwood Floors, First Floor Laundry, Built-in Features, Walk-In Closet(s) | |
| Double Oven, Microwave, Dishwasher, High End Refrigerator, Washer, Dryer, Disposal, Cooktop, Water Purifier, Water Softener | |
| Not in DB | |
| — | |
| — | |
| — | |
| — |
Tax History
| Year | Property Taxes |
|---|---|
| 2021 | $8,867 |
Contact Agent
Nearby Similar Homes
Nearby Sold Comparables
Contact Agent
Listing Provided By
d'aprile properties


