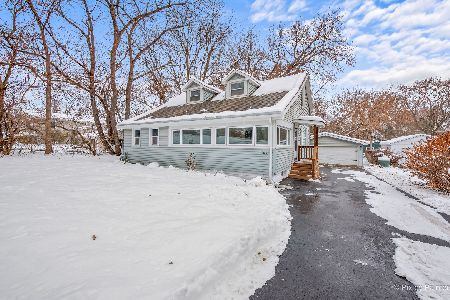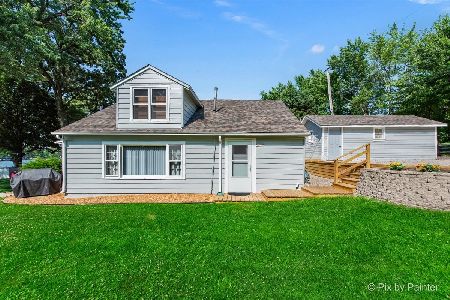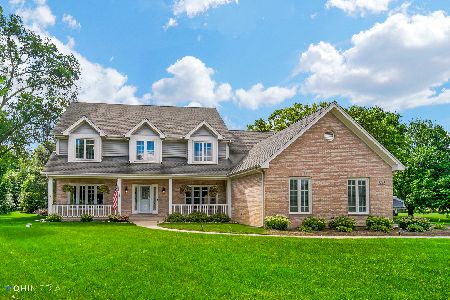3305 Ramsgate Lane, Johnsburg, Illinois 60051
$335,000
|
Sold
|
|
| Status: | Closed |
| Sqft: | 2,841 |
| Cost/Sqft: | $119 |
| Beds: | 4 |
| Baths: | 3 |
| Year Built: | 1996 |
| Property Taxes: | $7,724 |
| Days On Market: | 2828 |
| Lot Size: | 1,24 |
Description
Impeccable 2 Story in Coveted Chapel Hill Estates of Johnsburg Offers all the Bells & Whistles! Hardwood floors introduce the foyer and spacious living and dining rooms. The kitchen is stunning featuring custom cabinetry, reverse osmosis system, quartz countertops, tile backsplash and convenient island with breakfast bar that open to the eating area and family room with cozy fireplace. The heated four season room showcases a spacious backyard and deck that is perfect for entertaining! The second level is home to four nice size bedrooms including master suite with a spacious sitting room, walk-in closet and show-stopping master bath featuring his and her vanities, separate tile shower, additional walk-in closet, and towel warmer! The lower level offers a huge recreation room and loads of storage. Beautiful professional landscaping accent the property and additional side parking complete this very special home.
Property Specifics
| Single Family | |
| — | |
| Traditional | |
| 1996 | |
| Full | |
| — | |
| No | |
| 1.24 |
| Mc Henry | |
| Chapel Hill Estates | |
| 100 / Annual | |
| Other | |
| Private Well | |
| Septic-Private | |
| 09892887 | |
| 1018328014 |
Nearby Schools
| NAME: | DISTRICT: | DISTANCE: | |
|---|---|---|---|
|
Grade School
Ringwood School Primary Ctr |
12 | — | |
|
Middle School
Johnsburg Junior High School |
12 | Not in DB | |
|
High School
Johnsburg High School |
12 | Not in DB | |
|
Alternate Elementary School
Johnsburg Elementary School |
— | Not in DB | |
Property History
| DATE: | EVENT: | PRICE: | SOURCE: |
|---|---|---|---|
| 20 Jun, 2018 | Sold | $335,000 | MRED MLS |
| 15 May, 2018 | Under contract | $339,000 | MRED MLS |
| — | Last price change | $347,500 | MRED MLS |
| 22 Mar, 2018 | Listed for sale | $347,500 | MRED MLS |
Room Specifics
Total Bedrooms: 4
Bedrooms Above Ground: 4
Bedrooms Below Ground: 0
Dimensions: —
Floor Type: Carpet
Dimensions: —
Floor Type: Carpet
Dimensions: —
Floor Type: Carpet
Full Bathrooms: 3
Bathroom Amenities: Whirlpool,Separate Shower,Double Sink,Soaking Tub
Bathroom in Basement: 0
Rooms: Eating Area,Recreation Room,Sitting Room,Heated Sun Room,Foyer,Walk In Closet
Basement Description: Finished,Bathroom Rough-In
Other Specifics
| 3 | |
| Concrete Perimeter | |
| Asphalt | |
| Deck, Patio, Porch, Storms/Screens | |
| Landscaped | |
| 149X290X216X300 | |
| — | |
| Full | |
| Vaulted/Cathedral Ceilings, Skylight(s), Hardwood Floors, First Floor Laundry | |
| Range, Microwave, Dishwasher, Refrigerator, Trash Compactor | |
| Not in DB | |
| Street Paved | |
| — | |
| — | |
| Wood Burning, Gas Starter |
Tax History
| Year | Property Taxes |
|---|---|
| 2018 | $7,724 |
Contact Agent
Nearby Similar Homes
Nearby Sold Comparables
Contact Agent
Listing Provided By
Baird & Warner






