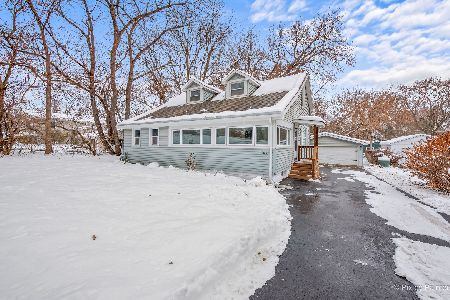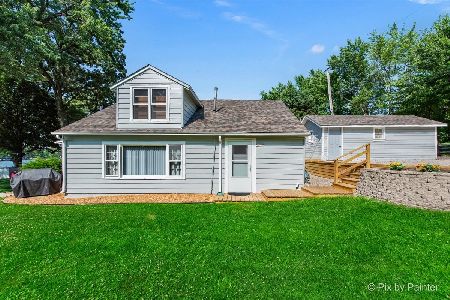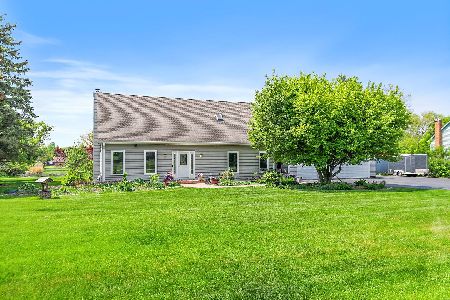3312 Ramsgate Lane, Johnsburg, Illinois 60051
$289,000
|
Sold
|
|
| Status: | Closed |
| Sqft: | 2,304 |
| Cost/Sqft: | $125 |
| Beds: | 4 |
| Baths: | 3 |
| Year Built: | 1990 |
| Property Taxes: | $6,772 |
| Days On Market: | 2133 |
| Lot Size: | 1,50 |
Description
PICTURE PERFECT COLONIAL OFFERS SPACIOUS LIVING BOTH INSIDE AND OUT! Located in Chapel Hill Estates of Johnsburg, this custom four bedroom two story home offers a thoughtful layout with light & bright rooms dressed in rich hardwoods and crown moldings. The foyer introduces the dining room and living room accented with French doors and leads into the family room showcasing a cozy wood burning fireplace. The kitchen is nicely updated with stainless steel appliances, 42 inch cabinetry, and a sharp tile backsplash with Corian counters. The eating area leads right out to the deck and gorgeous tree lined backyard. The upstairs is home to four bedrooms including a generous size master suite with large walk-in closet and nicely updated bath featuring a soaking tub and separate shower. So much to enjoy here with this meticulously maintained home, 1.5 lush wooded acres, and top rated schools... Welcome home!
Property Specifics
| Single Family | |
| — | |
| Colonial | |
| 1990 | |
| Full | |
| CUSTOM | |
| No | |
| 1.5 |
| Mc Henry | |
| Chapel Hill Estates | |
| 100 / Annual | |
| None | |
| Private Well | |
| Septic-Private | |
| 10637759 | |
| 1018377020 |
Nearby Schools
| NAME: | DISTRICT: | DISTANCE: | |
|---|---|---|---|
|
Grade School
Ringwood School Primary Ctr |
12 | — | |
|
Middle School
Johnsburg Junior High School |
12 | Not in DB | |
|
High School
Johnsburg High School |
12 | Not in DB | |
Property History
| DATE: | EVENT: | PRICE: | SOURCE: |
|---|---|---|---|
| 17 Mar, 2020 | Sold | $289,000 | MRED MLS |
| 16 Feb, 2020 | Under contract | $289,000 | MRED MLS |
| 14 Feb, 2020 | Listed for sale | $289,000 | MRED MLS |
Room Specifics
Total Bedrooms: 4
Bedrooms Above Ground: 4
Bedrooms Below Ground: 0
Dimensions: —
Floor Type: Carpet
Dimensions: —
Floor Type: Carpet
Dimensions: —
Floor Type: Carpet
Full Bathrooms: 3
Bathroom Amenities: Whirlpool,Double Sink,Soaking Tub
Bathroom in Basement: 0
Rooms: Eating Area,Foyer,Walk In Closet
Basement Description: Unfinished
Other Specifics
| 2 | |
| Concrete Perimeter | |
| Asphalt | |
| Deck, Storms/Screens | |
| Landscaped,Wooded | |
| 227X280X223X294 | |
| — | |
| Full | |
| Hardwood Floors, First Floor Laundry, Walk-In Closet(s) | |
| Range, Microwave, Dishwasher, Refrigerator, Washer, Dryer, Stainless Steel Appliance(s), Water Softener Owned | |
| Not in DB | |
| Street Paved | |
| — | |
| — | |
| Wood Burning |
Tax History
| Year | Property Taxes |
|---|---|
| 2020 | $6,772 |
Contact Agent
Nearby Similar Homes
Nearby Sold Comparables
Contact Agent
Listing Provided By
Baird & Warner






