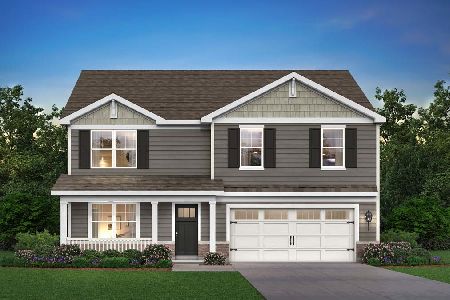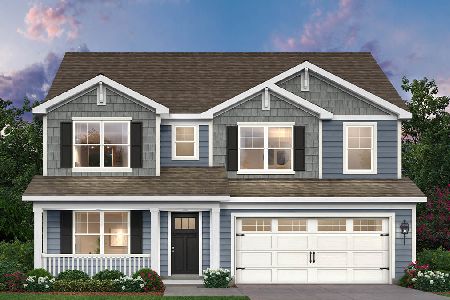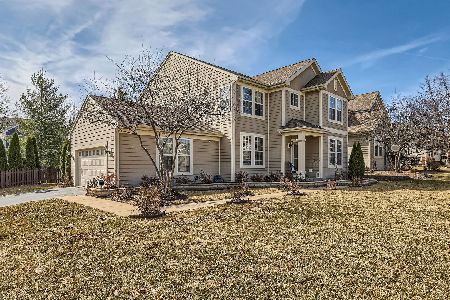3305 Rumsford Boulevard, Elgin, Illinois 60124
$525,000
|
Sold
|
|
| Status: | Closed |
| Sqft: | 0 |
| Cost/Sqft: | — |
| Beds: | 3 |
| Baths: | 3 |
| Year Built: | 2005 |
| Property Taxes: | $8,550 |
| Days On Market: | 677 |
| Lot Size: | 0,18 |
Description
This RANCH within Providence has been updated and extremely well cared for with many custom features throughout. We can boast a sun-filled open floor plan, vaulted ceilings, a butler's pantry connecting the beautiful kitchen to the separate dining room, 4 fireplaces, and a master suite with a reconfigured bathroom that has heated floors. Laundry is on the main level, 2 car garage is heated with attic space above, and there is a central vacuum system too. The basement gets a lot of natural light and is finished with a family rec room, wet bar/game room, bedroom, fireplace, full bathroom, and lots of storage. 1 yr old roof, some updated mechanicals. This home sits on Rumsford with a grassy boulevard space between the homes across the street, which is perfect to watch your kids play ball close by. The backyard is an oasis getaway with fireplace, brick paved patio, a serene water fountain feature, lots of room for kids/pets to play, and has the most amount of mature trees in Providence. There's no other house like it, so come see for yourself!
Property Specifics
| Single Family | |
| — | |
| — | |
| 2005 | |
| — | |
| TURNBERRY | |
| No | |
| 0.18 |
| Kane | |
| — | |
| 360 / Annual | |
| — | |
| — | |
| — | |
| 12009702 | |
| 0619100000 |
Nearby Schools
| NAME: | DISTRICT: | DISTANCE: | |
|---|---|---|---|
|
Grade School
Prairie View Grade School |
301 | — | |
|
Middle School
Central Middle School |
301 | Not in DB | |
|
High School
Central High School |
301 | Not in DB | |
Property History
| DATE: | EVENT: | PRICE: | SOURCE: |
|---|---|---|---|
| 6 May, 2024 | Sold | $525,000 | MRED MLS |
| 2 Apr, 2024 | Under contract | $480,000 | MRED MLS |
| 20 Mar, 2024 | Listed for sale | $480,000 | MRED MLS |
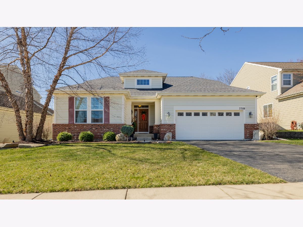
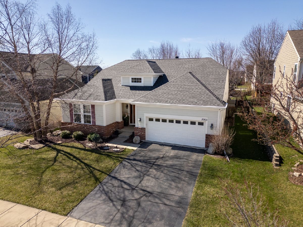
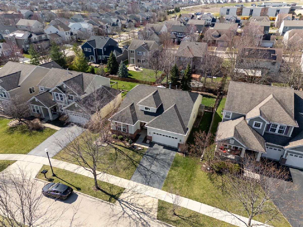
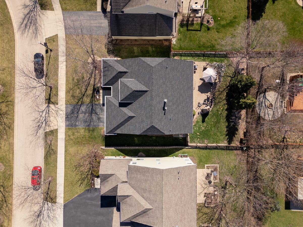
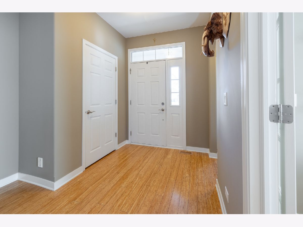
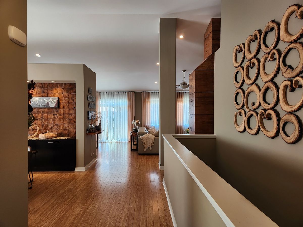
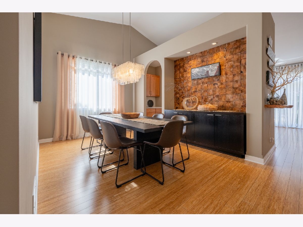
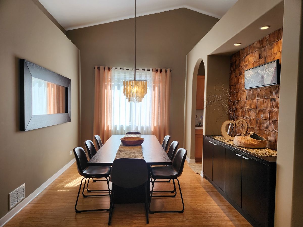
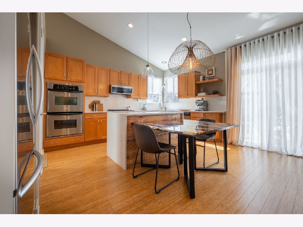
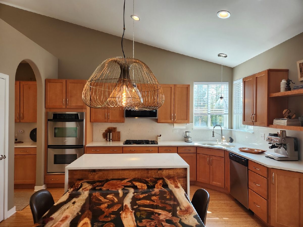
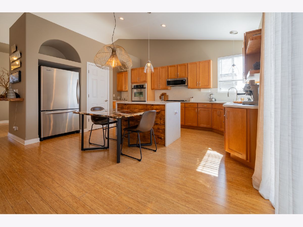
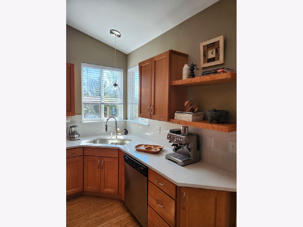
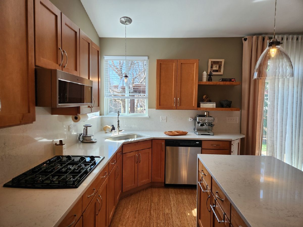
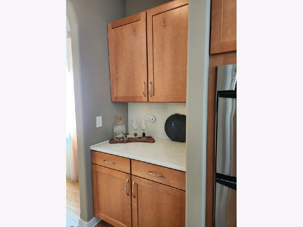
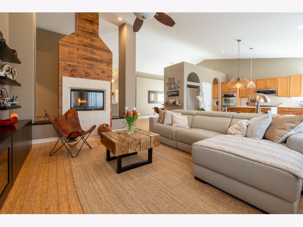
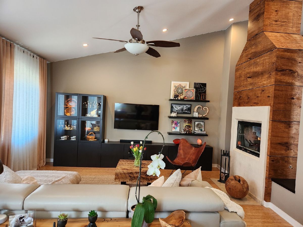
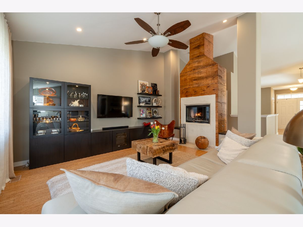
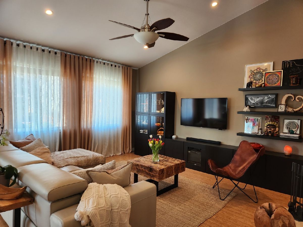
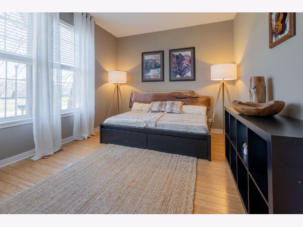
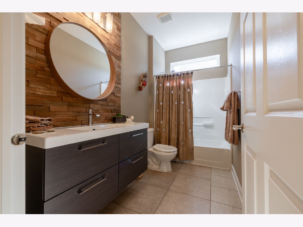
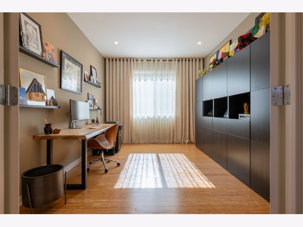
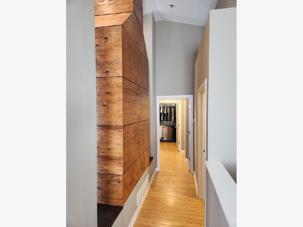
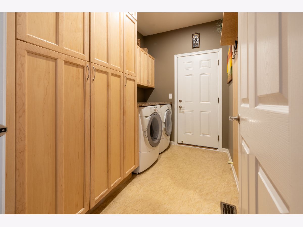
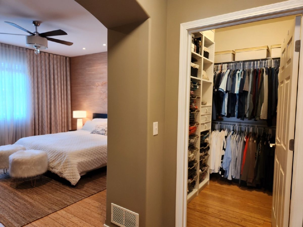
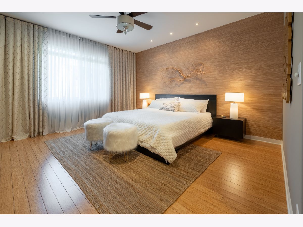
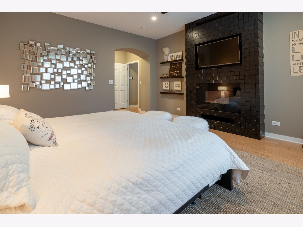
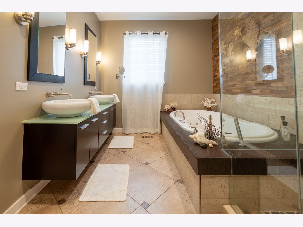
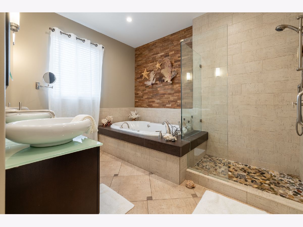
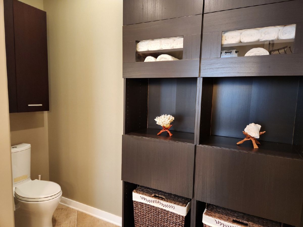
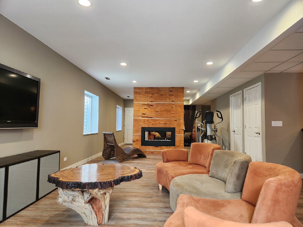
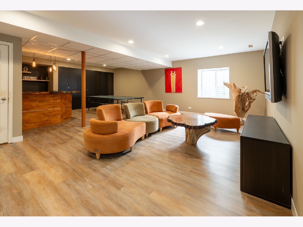
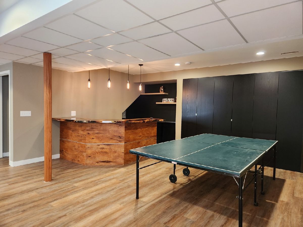
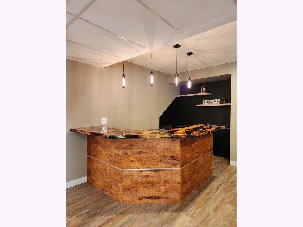
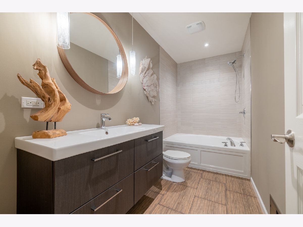
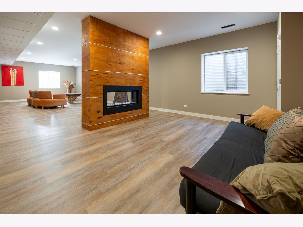
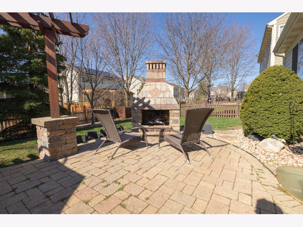
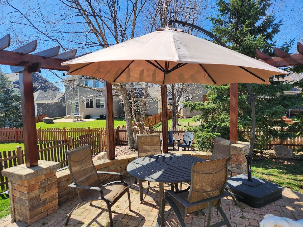
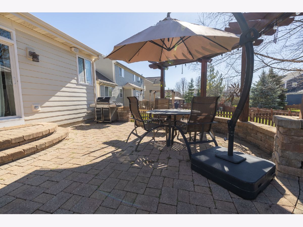
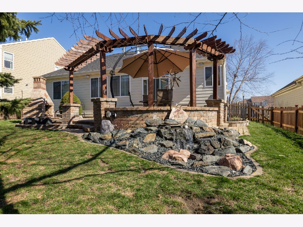
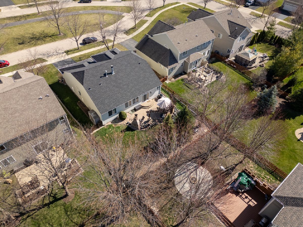
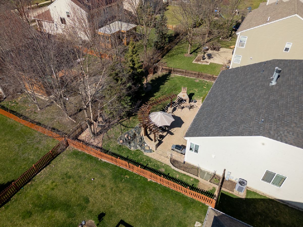
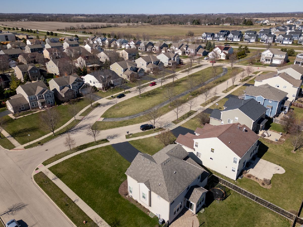
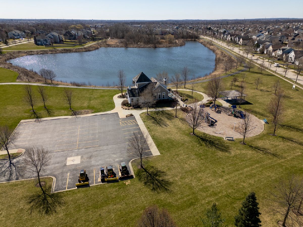
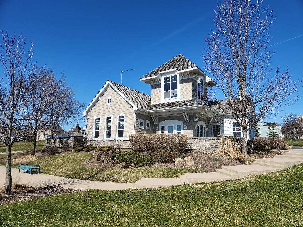
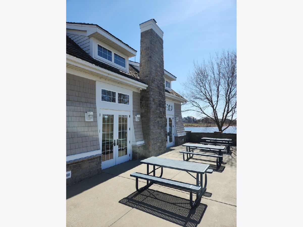
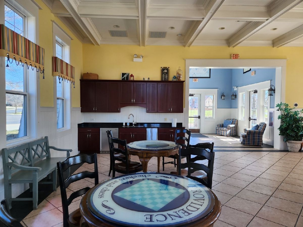
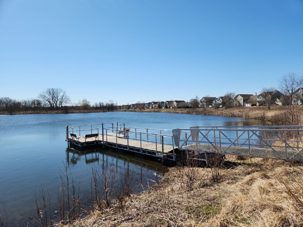
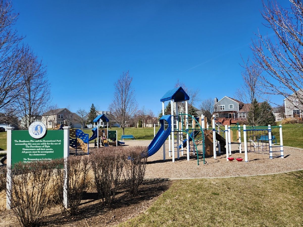
Room Specifics
Total Bedrooms: 4
Bedrooms Above Ground: 3
Bedrooms Below Ground: 1
Dimensions: —
Floor Type: —
Dimensions: —
Floor Type: —
Dimensions: —
Floor Type: —
Full Bathrooms: 3
Bathroom Amenities: Whirlpool,Separate Shower,Double Sink,Soaking Tub
Bathroom in Basement: 1
Rooms: —
Basement Description: Finished,Crawl,Egress Window,Rec/Family Area,Sleeping Area
Other Specifics
| 2 | |
| — | |
| Asphalt | |
| — | |
| — | |
| 66X125 | |
| Unfinished | |
| — | |
| — | |
| — | |
| Not in DB | |
| — | |
| — | |
| — | |
| — |
Tax History
| Year | Property Taxes |
|---|---|
| 2024 | $8,550 |
Contact Agent
Nearby Similar Homes
Nearby Sold Comparables
Contact Agent
Listing Provided By
Real Broker LLC



