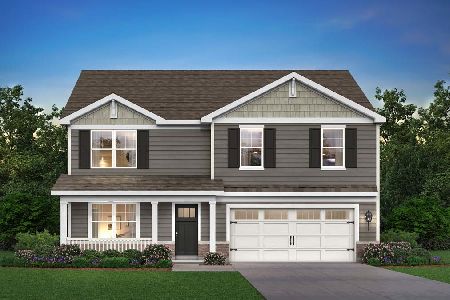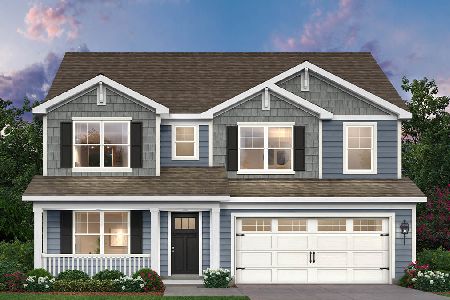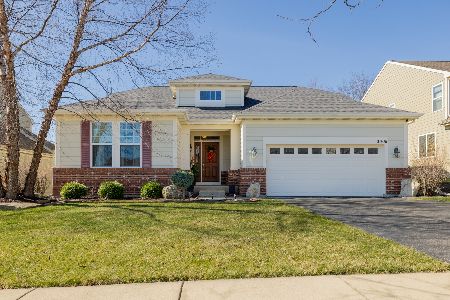3309 Rumsford Boulevard, Elgin, Illinois 60124
$346,500
|
Sold
|
|
| Status: | Closed |
| Sqft: | 2,763 |
| Cost/Sqft: | $127 |
| Beds: | 5 |
| Baths: | 4 |
| Year Built: | 2007 |
| Property Taxes: | $8,473 |
| Days On Market: | 3587 |
| Lot Size: | 0,19 |
Description
Expect to be impressed! This is a showcase home! Model perfect! Oversized covered front porch! Open family room with gas log fireplace and recessed lighting! Gourmet kitchen with extended maple cabinets with crown molding, stainless steel appliances, roll out drawers, huge breakfast bar island and French door to the custom deck and patio! Separate formal dining room with arched entry and custom butler bar nearby! Great flex room off the kitchen for office or exercise room! Spacious master bedroom with huge walk-in closet and garden bath with soaker tub, separate shower and raised vanity with double sinks! Loft area! Good size secondary bedrooms! Great finished basement with fun rec room, 5th bedroom, full bath and tons of storage space! Fenced yard! Neutral throughout! A 10+!
Property Specifics
| Single Family | |
| — | |
| — | |
| 2007 | |
| Full,English | |
| — | |
| No | |
| 0.19 |
| Kane | |
| Remington At Providence | |
| 300 / Annual | |
| Other | |
| Public | |
| Public Sewer | |
| 09180375 | |
| 0618463001 |
Property History
| DATE: | EVENT: | PRICE: | SOURCE: |
|---|---|---|---|
| 6 Apr, 2008 | Sold | $379,900 | MRED MLS |
| 2 Mar, 2008 | Under contract | $389,900 | MRED MLS |
| — | Last price change | $400,000 | MRED MLS |
| 9 May, 2007 | Listed for sale | $400,000 | MRED MLS |
| 31 May, 2016 | Sold | $346,500 | MRED MLS |
| 5 Apr, 2016 | Under contract | $349,900 | MRED MLS |
| 31 Mar, 2016 | Listed for sale | $349,900 | MRED MLS |
Room Specifics
Total Bedrooms: 5
Bedrooms Above Ground: 5
Bedrooms Below Ground: 0
Dimensions: —
Floor Type: Carpet
Dimensions: —
Floor Type: Carpet
Dimensions: —
Floor Type: Carpet
Dimensions: —
Floor Type: —
Full Bathrooms: 4
Bathroom Amenities: Separate Shower,Double Sink
Bathroom in Basement: 1
Rooms: Den,Recreation Room,Bedroom 5,Eating Area
Basement Description: Finished
Other Specifics
| 2 | |
| Concrete Perimeter | |
| Asphalt | |
| Deck, Patio | |
| — | |
| 66X125 | |
| Unfinished | |
| Full | |
| Vaulted/Cathedral Ceilings, Hardwood Floors, Second Floor Laundry | |
| Range, Microwave, Dishwasher, Refrigerator, Disposal, Stainless Steel Appliance(s) | |
| Not in DB | |
| Sidewalks, Street Lights, Street Paved | |
| — | |
| — | |
| Attached Fireplace Doors/Screen, Gas Log |
Tax History
| Year | Property Taxes |
|---|---|
| 2016 | $8,473 |
Contact Agent
Nearby Similar Homes
Nearby Sold Comparables
Contact Agent
Listing Provided By
RE/MAX Horizon










