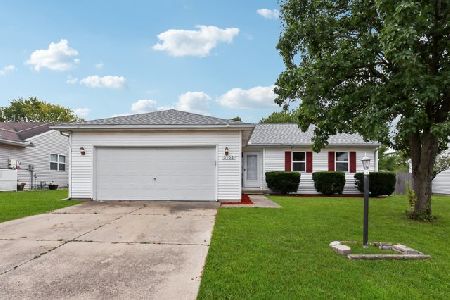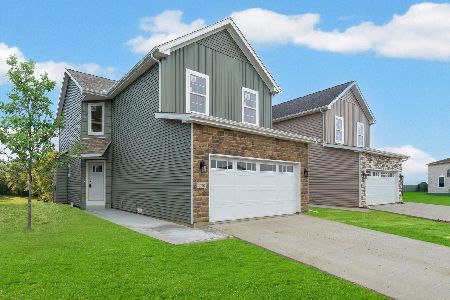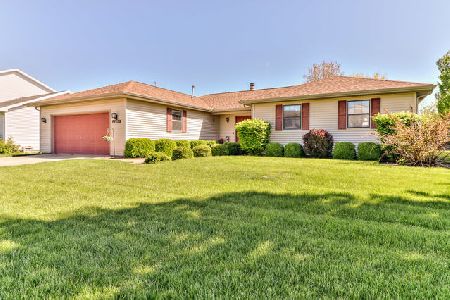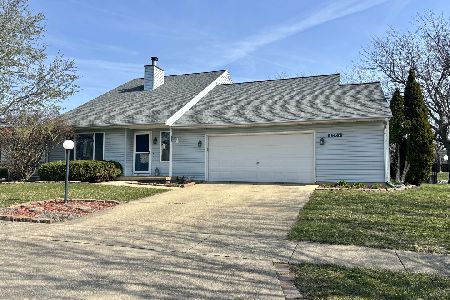3305 Timberline Drive, Champaign, Illinois 61821
$212,000
|
Sold
|
|
| Status: | Closed |
| Sqft: | 2,376 |
| Cost/Sqft: | $89 |
| Beds: | 4 |
| Baths: | 3 |
| Year Built: | 1994 |
| Property Taxes: | $4,783 |
| Days On Market: | 2478 |
| Lot Size: | 0,00 |
Description
Water lover's delight! This home is adjacent to a 5 acre lake with a lighted fountain and has exquisite landscaping! Japanese Maple, several fruit trees and perennials galore surround this home. Large Sun Room with skylights (electrical wiring for hot tub). Directly outside the sliding doors is a beautiful stamped concrete patio with outstanding views of the lake. Enjoy this private paradise with cool breezes from the water on a warm summer day! Inside this very well maintained home are 4 bedrooms and 3 full baths. The eat in kitchen has new counter tops as well as new flooring. The entire house has been freshly painted. n the 20yrs seller has lived here they have continually made improvements to home. In 2019 alone they installed new ceiling fans, kitchen faucet( higher end) new flooring in all 3 baths, new laminate plank flooring in foyer, kitchen, DR and honeycomb blinds in sunroom This is a home you must see in person to appreciate! New windows though out! Newer AC&Furnace!
Property Specifics
| Single Family | |
| — | |
| Tri-Level | |
| 1994 | |
| Full | |
| — | |
| Yes | |
| — |
| Champaign | |
| — | |
| 0 / Not Applicable | |
| None | |
| Public | |
| Public Sewer | |
| 10382228 | |
| 412004401011 |
Nearby Schools
| NAME: | DISTRICT: | DISTANCE: | |
|---|---|---|---|
|
Grade School
Unit 4 Of Choice |
4 | — | |
|
Middle School
Unit 4 Of Choice |
4 | Not in DB | |
|
High School
Central High School |
4 | Not in DB | |
Property History
| DATE: | EVENT: | PRICE: | SOURCE: |
|---|---|---|---|
| 2 Jul, 2019 | Sold | $212,000 | MRED MLS |
| 28 May, 2019 | Under contract | $212,000 | MRED MLS |
| 20 May, 2019 | Listed for sale | $212,000 | MRED MLS |
Room Specifics
Total Bedrooms: 4
Bedrooms Above Ground: 4
Bedrooms Below Ground: 0
Dimensions: —
Floor Type: Carpet
Dimensions: —
Floor Type: Carpet
Dimensions: —
Floor Type: Carpet
Full Bathrooms: 3
Bathroom Amenities: —
Bathroom in Basement: 1
Rooms: No additional rooms
Basement Description: Finished
Other Specifics
| 2 | |
| — | |
| Concrete | |
| Patio | |
| — | |
| 172X120 | |
| — | |
| Full | |
| Skylight(s), Wood Laminate Floors | |
| Range, Dishwasher, Refrigerator, Washer, Dryer, Disposal | |
| Not in DB | |
| — | |
| — | |
| — | |
| — |
Tax History
| Year | Property Taxes |
|---|---|
| 2019 | $4,783 |
Contact Agent
Nearby Similar Homes
Nearby Sold Comparables
Contact Agent
Listing Provided By
Berkshire Hathaway Snyder R.E.











