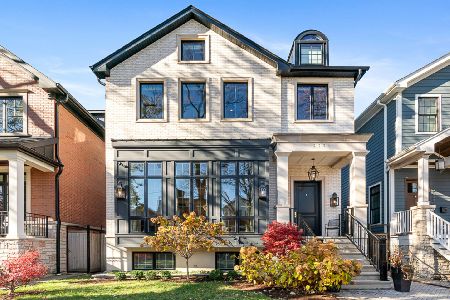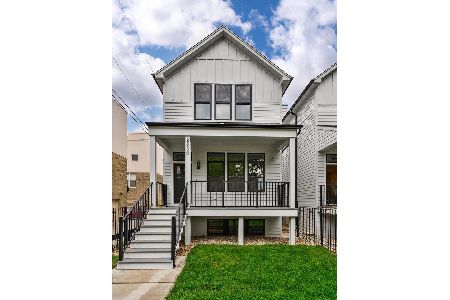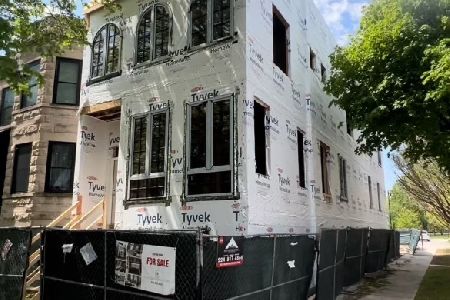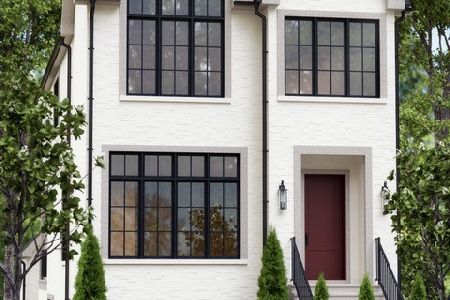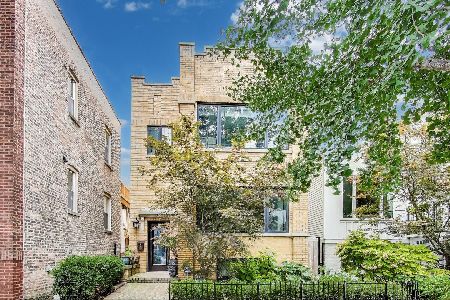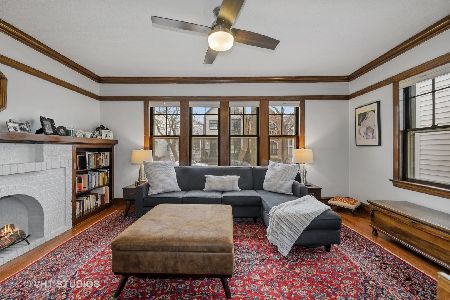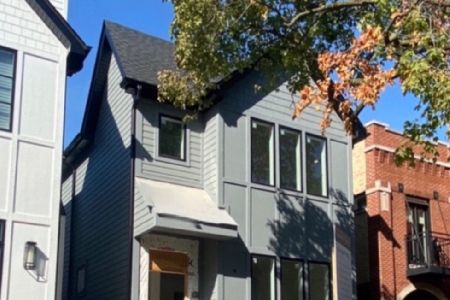3306 Bell Avenue, North Center, Chicago, Illinois 60618
$1,210,000
|
Sold
|
|
| Status: | Closed |
| Sqft: | 4,060 |
| Cost/Sqft: | $307 |
| Beds: | 5 |
| Baths: | 5 |
| Year Built: | 2016 |
| Property Taxes: | $15,377 |
| Days On Market: | 2928 |
| Lot Size: | 0,00 |
Description
Located in the Audubon School District, this bright 4,060 sqft brick home offers the best of both worlds: a classic Roscoe Village facade that blends seamlessly with the neighborhood streetscape and a stunning new transitional interior. Highlights include an open floor plan with well proportioned entertaining space, a top quality eat-in kitchen with Thermador stainless appliances, 4 en suite upstairs bedrooms and a 5th in the lower level and a media room. Finishes include luxurious baths, wide board hardwood and porcelain tile floors, recessed and designer lighting, a gas fireplace, a rec room wet bar, and dual laundry centers outfitted with full-sized washer/dryers. There is plenty of outdoor space including a fenced backyard, deck off the family room, and deck over the new 2-car garage. Roscoe Village restaurants and boutiques as well as the Brown Line are all close by!
Property Specifics
| Single Family | |
| — | |
| — | |
| 2016 | |
| Full,English | |
| — | |
| No | |
| — |
| Cook | |
| — | |
| 0 / Not Applicable | |
| None | |
| Lake Michigan | |
| Public Sewer | |
| 09813682 | |
| 14193180420000 |
Nearby Schools
| NAME: | DISTRICT: | DISTANCE: | |
|---|---|---|---|
|
Grade School
Audubon Elementary School |
299 | — | |
|
Middle School
Audubon Elementary School |
299 | Not in DB | |
|
High School
Lake View High School |
299 | Not in DB | |
Property History
| DATE: | EVENT: | PRICE: | SOURCE: |
|---|---|---|---|
| 27 Feb, 2018 | Sold | $1,210,000 | MRED MLS |
| 11 Jan, 2018 | Under contract | $1,245,000 | MRED MLS |
| 7 Dec, 2017 | Listed for sale | $1,245,000 | MRED MLS |
| 8 Oct, 2025 | Sold | $1,750,000 | MRED MLS |
| 1 Sep, 2025 | Under contract | $1,750,000 | MRED MLS |
| 28 Aug, 2025 | Listed for sale | $1,750,000 | MRED MLS |
Room Specifics
Total Bedrooms: 5
Bedrooms Above Ground: 5
Bedrooms Below Ground: 0
Dimensions: —
Floor Type: Hardwood
Dimensions: —
Floor Type: Hardwood
Dimensions: —
Floor Type: Hardwood
Dimensions: —
Floor Type: —
Full Bathrooms: 5
Bathroom Amenities: Whirlpool,Steam Shower,Double Sink
Bathroom in Basement: 1
Rooms: Deck,Bedroom 5,Deck,Recreation Room,Storage,Media Room
Basement Description: Finished,Exterior Access
Other Specifics
| 2 | |
| — | |
| — | |
| Deck, Porch | |
| Fenced Yard,Landscaped | |
| 26 X 122 | |
| — | |
| Full | |
| Bar-Wet, Hardwood Floors, Heated Floors, Second Floor Laundry | |
| Double Oven, Microwave, Dishwasher, High End Refrigerator, Washer, Dryer, Disposal, Stainless Steel Appliance(s), Wine Refrigerator, Cooktop | |
| Not in DB | |
| — | |
| — | |
| — | |
| Gas Log |
Tax History
| Year | Property Taxes |
|---|---|
| 2018 | $15,377 |
| 2025 | $19,767 |
Contact Agent
Nearby Similar Homes
Nearby Sold Comparables
Contact Agent
Listing Provided By
Jameson Sotheby's Intl Realty

