3306 Carrington Drive, Crystal Lake, Illinois 60014
$607,500
|
Sold
|
|
| Status: | Closed |
| Sqft: | 3,194 |
| Cost/Sqft: | $172 |
| Beds: | 4 |
| Baths: | 4 |
| Year Built: | 1995 |
| Property Taxes: | $13,289 |
| Days On Market: | 687 |
| Lot Size: | 0,60 |
Description
**Multiple Offers Received. Please submit Highest & Best by noon, Monday, March 25th.**Built by Country Homes, this custom 4 bed, 3.5 bath home is a solid beauty! It is no exaggeration to say that this home has been meticulously maintained by Sellers since their purchase in 1998! You will be crazy about the enormous 4 car garage with its 13 ft ceilings! Front door opens to a two story foyer! First floor boasts a fantastic home office w/French doors, formal living room, formal dining room, eat-in gourmet kitchen and a vaulted family room with expansive views of the backyard and a floor to ceiling brick fireplace! Second floor offers a primary bedroom and recently updated ensuite bath & WIC. Three additional generous bedrooms and additional full bath w/skylight finish out the second floor! Full finished basement provides a fifth bedroom, full bath, kitchenette and large entertaining space! There is also plenty of unfinished space for storage as well! Excellent Schools! Over half an acre lot! You will not be dissapointed! Schedule your showing today!
Property Specifics
| Single Family | |
| — | |
| — | |
| 1995 | |
| — | |
| CUSTOM | |
| No | |
| 0.6 |
| — | |
| Royal Woods Estates | |
| 375 / Annual | |
| — | |
| — | |
| — | |
| 11991369 | |
| 1435426007 |
Nearby Schools
| NAME: | DISTRICT: | DISTANCE: | |
|---|---|---|---|
|
Grade School
Prairie Grove Elementary School |
46 | — | |
|
Middle School
Prairie Grove Junior High School |
46 | Not in DB | |
|
High School
Prairie Ridge High School |
155 | Not in DB | |
Property History
| DATE: | EVENT: | PRICE: | SOURCE: |
|---|---|---|---|
| 30 Apr, 2024 | Sold | $607,500 | MRED MLS |
| 25 Mar, 2024 | Under contract | $549,900 | MRED MLS |
| 8 Mar, 2024 | Listed for sale | $549,900 | MRED MLS |
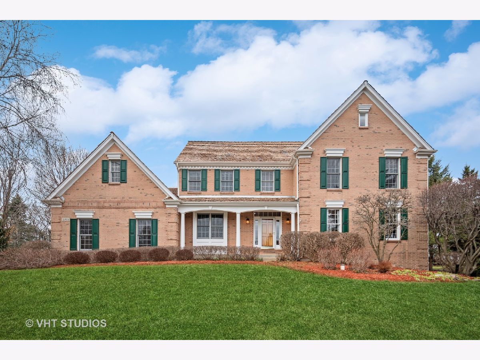
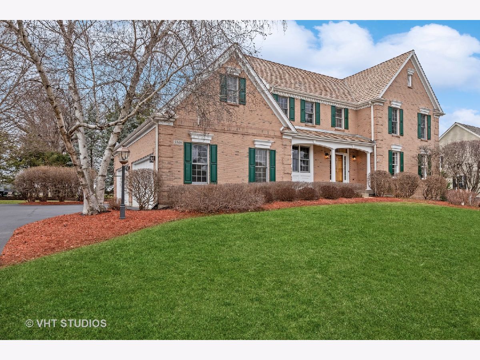
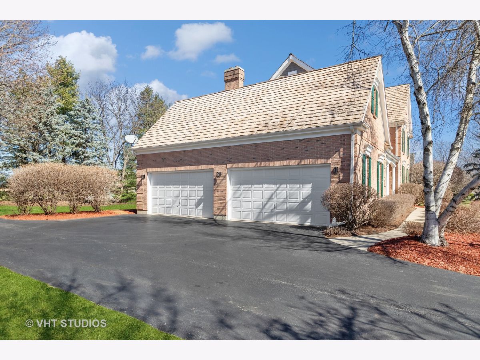
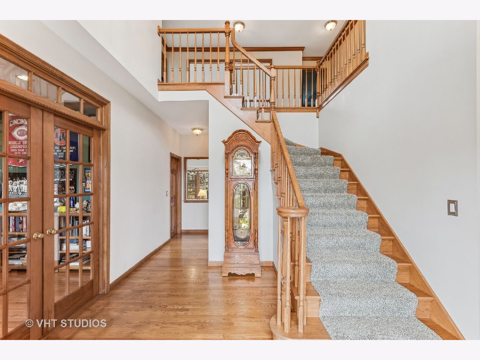
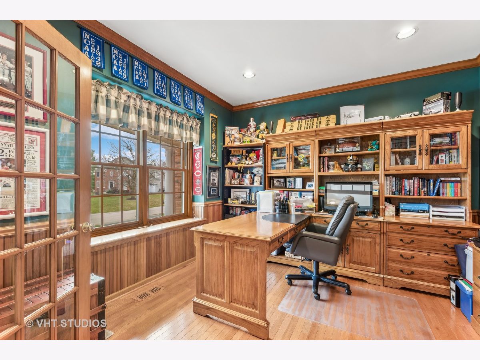
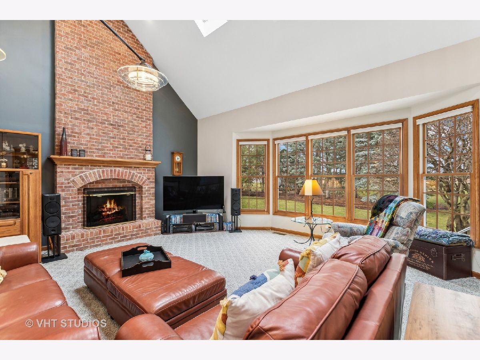
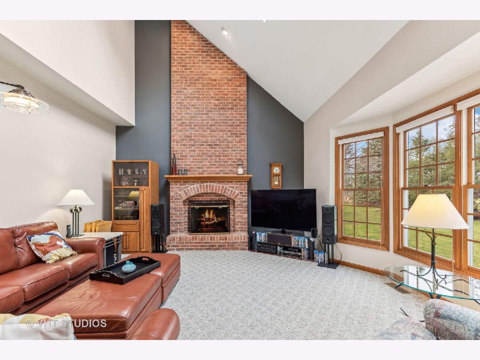
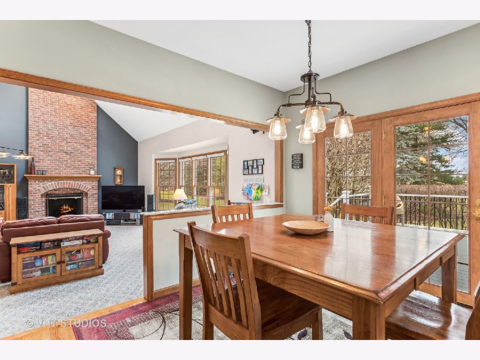

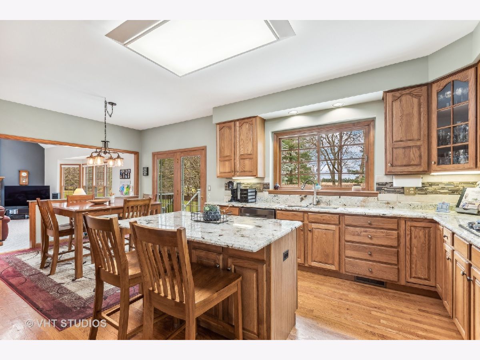
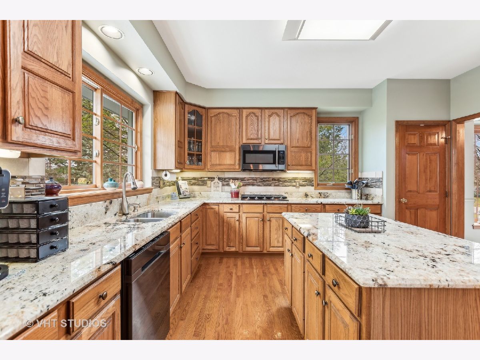
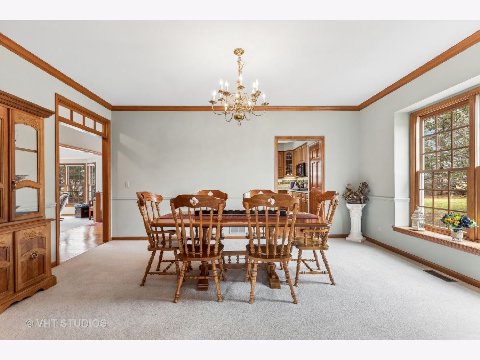
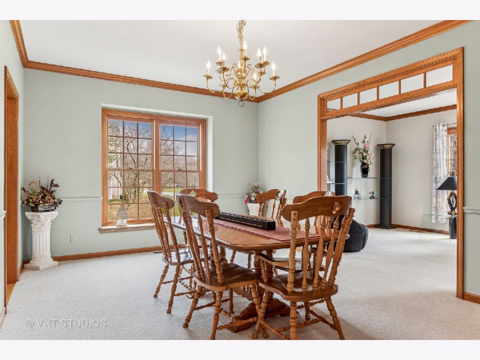

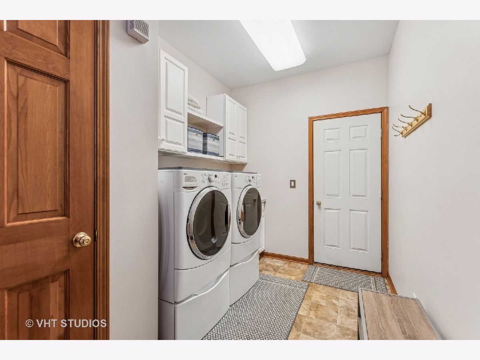
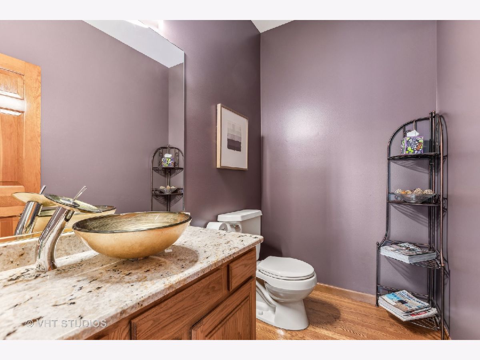
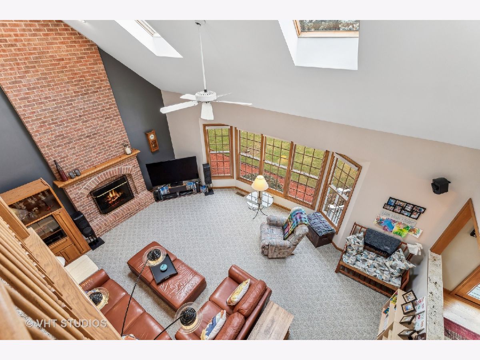



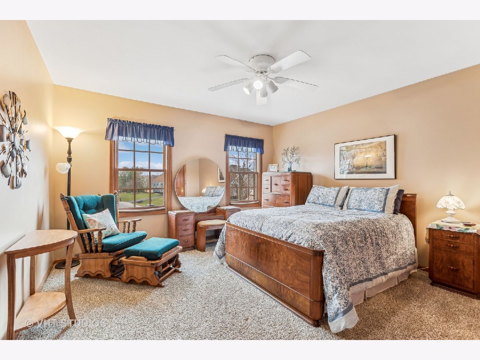

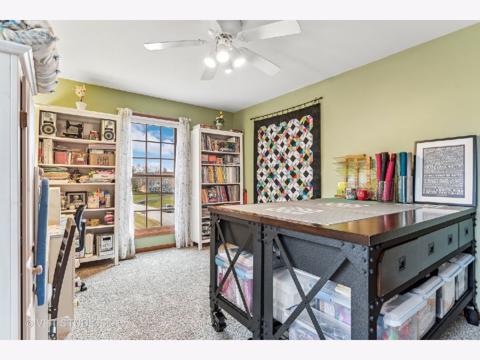




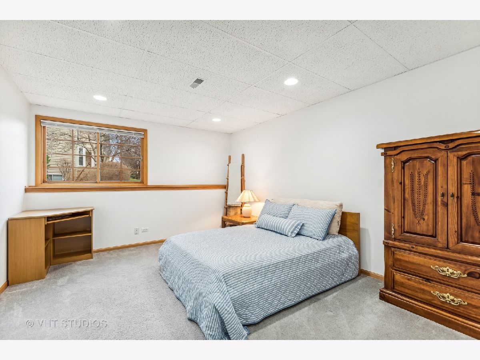


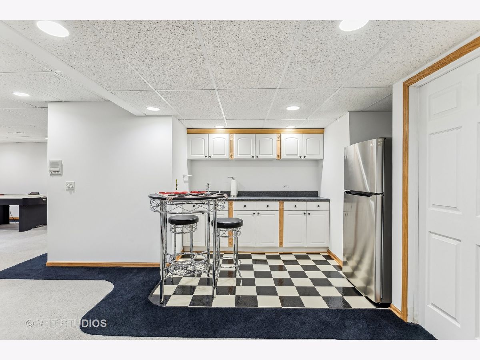



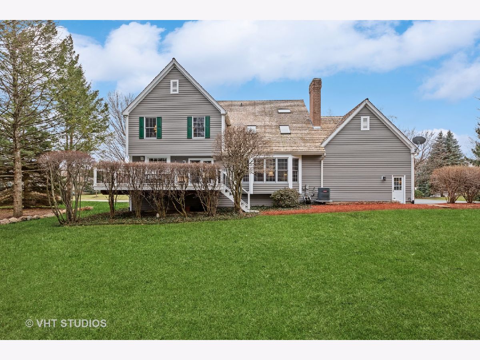




Room Specifics
Total Bedrooms: 5
Bedrooms Above Ground: 4
Bedrooms Below Ground: 1
Dimensions: —
Floor Type: —
Dimensions: —
Floor Type: —
Dimensions: —
Floor Type: —
Dimensions: —
Floor Type: —
Full Bathrooms: 4
Bathroom Amenities: Separate Shower,Double Sink
Bathroom in Basement: 1
Rooms: —
Basement Description: Finished
Other Specifics
| 4 | |
| — | |
| Asphalt | |
| — | |
| — | |
| 150 X 175 X 150 X 175 | |
| — | |
| — | |
| — | |
| — | |
| Not in DB | |
| — | |
| — | |
| — | |
| — |
Tax History
| Year | Property Taxes |
|---|---|
| 2024 | $13,289 |
Contact Agent
Nearby Similar Homes
Nearby Sold Comparables
Contact Agent
Listing Provided By
Berkshire Hathaway HomeServices Starck Real Estate






