3311 Remington Drive, Crystal Lake, Illinois 60014
$412,000
|
Sold
|
|
| Status: | Closed |
| Sqft: | 2,945 |
| Cost/Sqft: | $143 |
| Beds: | 5 |
| Baths: | 4 |
| Year Built: | 1992 |
| Property Taxes: | $11,104 |
| Days On Market: | 1811 |
| Lot Size: | 0,00 |
Description
Motivated Seller! Bring all offers!! Get ready to see your next home! Don't miss this stunning 5 bedroom 3.5 bath with a finished English Basement boasting a full bath and a workshop. Beautiful large bedrooms, Neutral paint scheme throughout, Roof 2018, Gutters 2018, New carpeting in most rooms, Grey laminate flooring in some rooms, New Stove, New Dishwasher, New well reserve tank, Central Vacuum system, Gas brick fireplace, New Pool heater for your in-ground heated pool. Pool size is 16X32. Gorgeous views from the backyard which backs to land preserve, invisible fence with 2 dog collars, Walk in attic storage and a 3 car garage for storage. Plenty of storage for all your needs. Kitchen and Master ready for you to update and make your own! Great place to raise a family. Located in highly desired custom neighborhood and desired school district.
Property Specifics
| Single Family | |
| — | |
| Traditional | |
| 1992 | |
| Full,English | |
| CUSTOM | |
| No | |
| — |
| Mc Henry | |
| Royal Woods Estates | |
| 350 / Annual | |
| None | |
| Private Well | |
| Septic-Private | |
| 10984174 | |
| 1435428002 |
Nearby Schools
| NAME: | DISTRICT: | DISTANCE: | |
|---|---|---|---|
|
Grade School
Prairie Grove Elementary School |
46 | — | |
|
Middle School
Prairie Grove Junior High School |
46 | Not in DB | |
|
High School
Prairie Ridge High School |
155 | Not in DB | |
Property History
| DATE: | EVENT: | PRICE: | SOURCE: |
|---|---|---|---|
| 15 Jun, 2021 | Sold | $412,000 | MRED MLS |
| 15 Apr, 2021 | Under contract | $420,000 | MRED MLS |
| — | Last price change | $430,000 | MRED MLS |
| 8 Feb, 2021 | Listed for sale | $450,000 | MRED MLS |
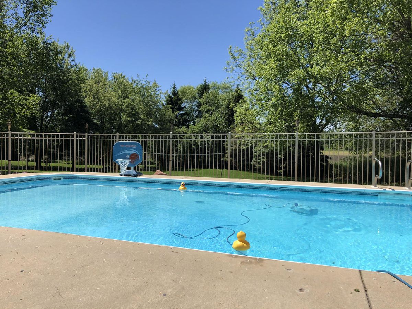
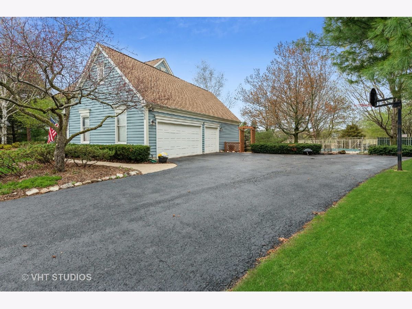
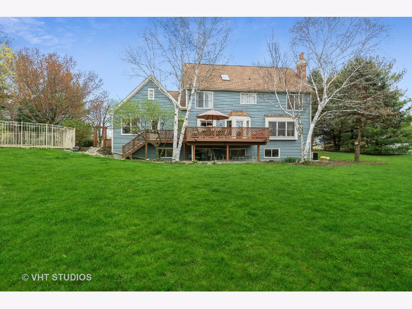
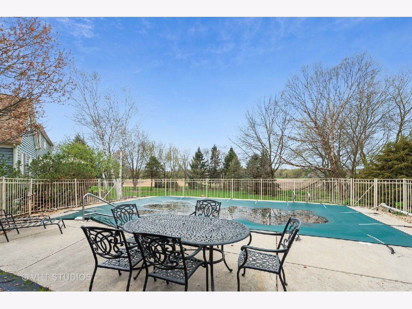
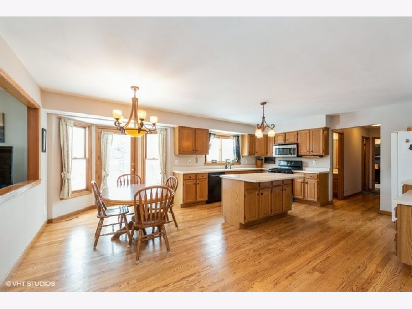
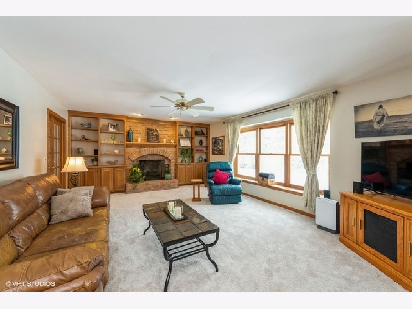
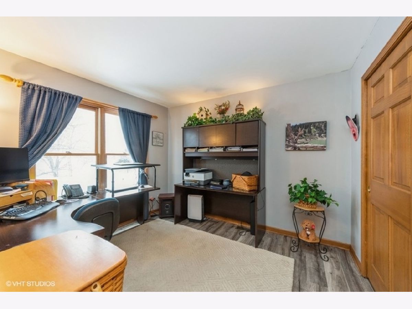
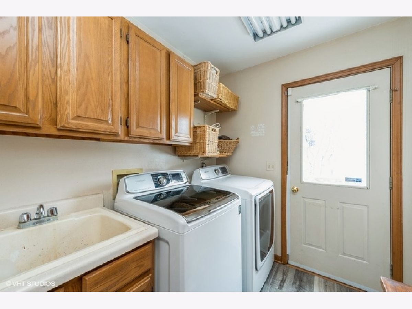
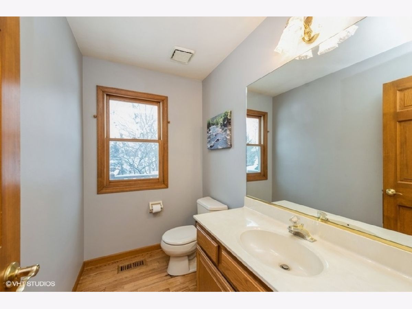
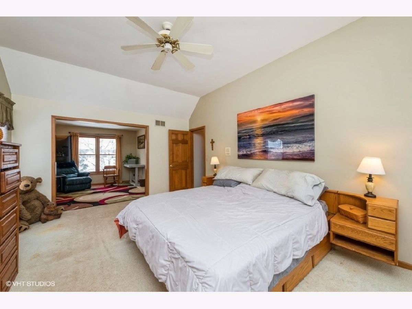
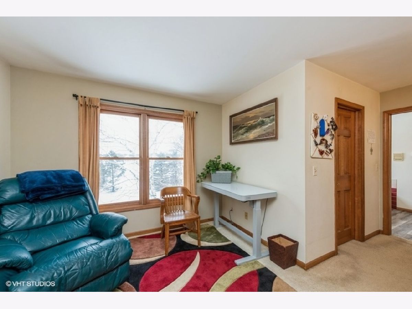
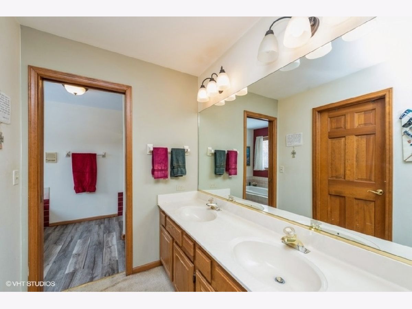
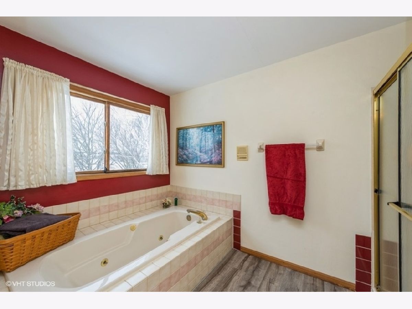
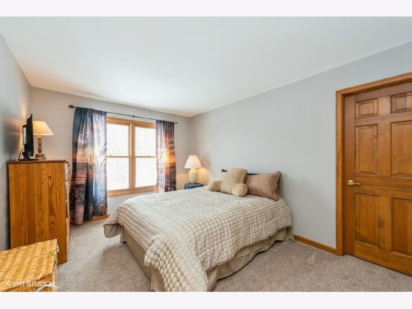
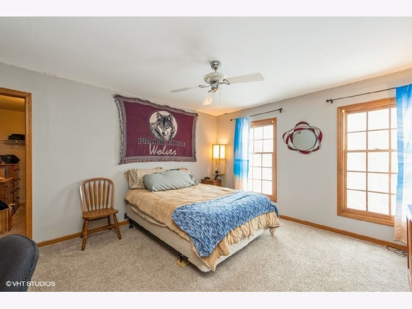
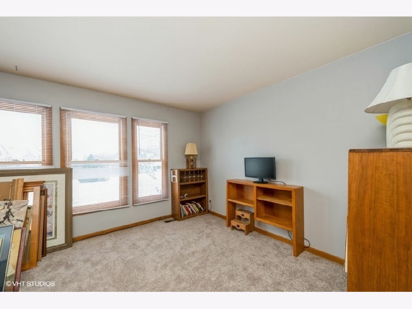
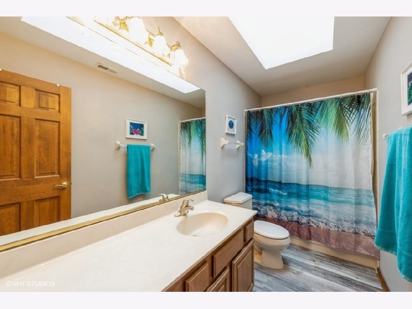
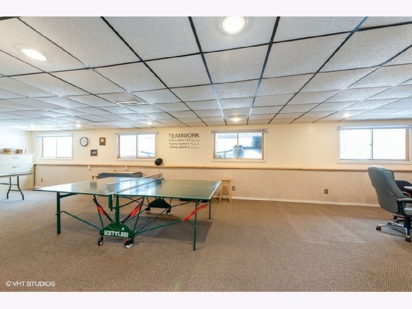
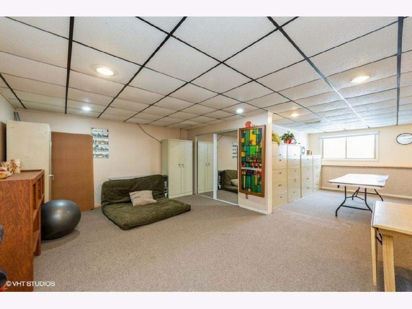
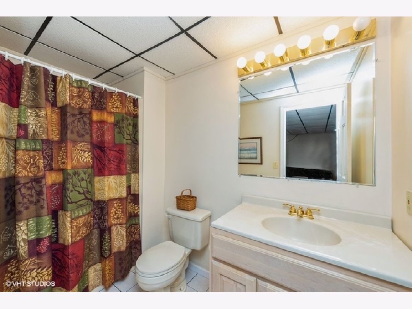
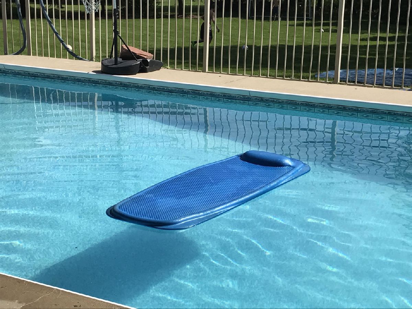
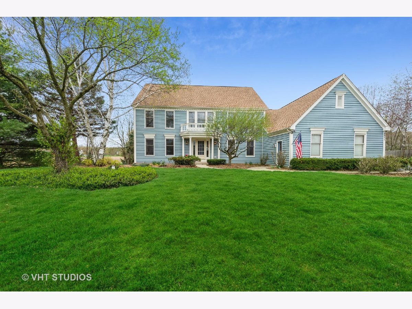
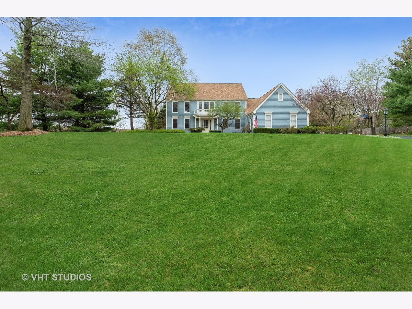
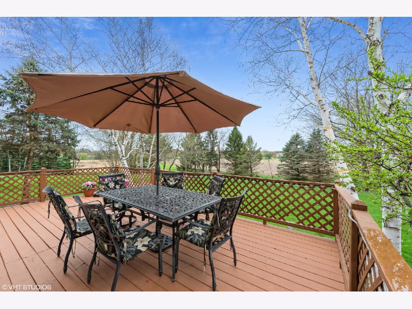
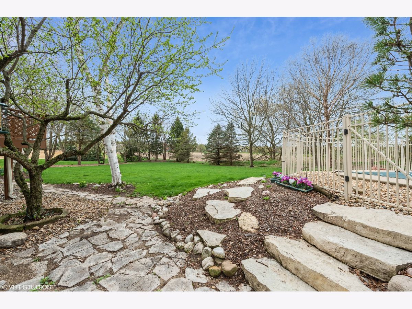
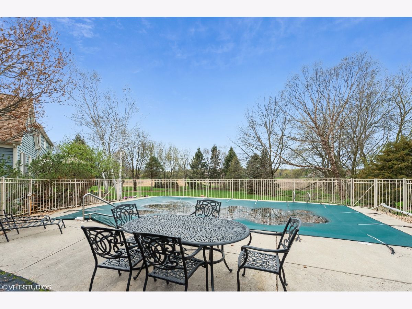
Room Specifics
Total Bedrooms: 5
Bedrooms Above Ground: 5
Bedrooms Below Ground: 0
Dimensions: —
Floor Type: Carpet
Dimensions: —
Floor Type: Carpet
Dimensions: —
Floor Type: Carpet
Dimensions: —
Floor Type: —
Full Bathrooms: 4
Bathroom Amenities: Whirlpool,Separate Shower,Double Sink
Bathroom in Basement: 1
Rooms: Recreation Room,Game Room,Foyer,Deck,Storage,Sitting Room,Bedroom 5
Basement Description: Finished
Other Specifics
| 3 | |
| Concrete Perimeter | |
| Asphalt | |
| Deck, In Ground Pool, Invisible Fence | |
| Electric Fence | |
| 111 X 273 X 219 X183 | |
| Dormer,Finished | |
| Full | |
| Vaulted/Cathedral Ceilings, Skylight(s), First Floor Bedroom, First Floor Laundry, Walk-In Closet(s), Bookcases, Ceilings - 9 Foot, Some Carpeting, Some Wood Floors, Separate Dining Room | |
| Range, Microwave, Dishwasher, Refrigerator, Disposal, Water Softener Owned, Gas Oven | |
| Not in DB | |
| Street Paved | |
| — | |
| — | |
| Gas Starter, Masonry |
Tax History
| Year | Property Taxes |
|---|---|
| 2021 | $11,104 |
Contact Agent
Nearby Similar Homes
Nearby Sold Comparables
Contact Agent
Listing Provided By
Baird & Warner





