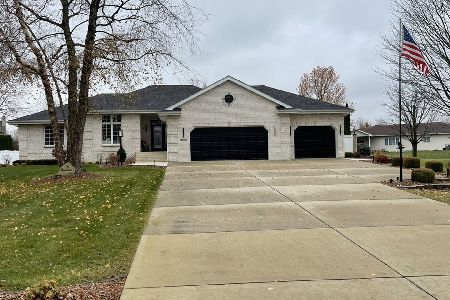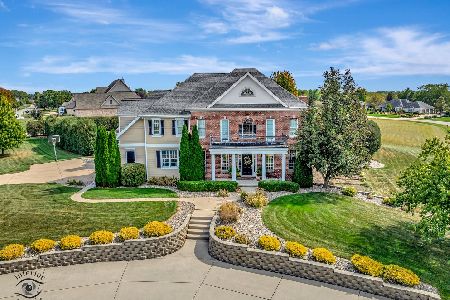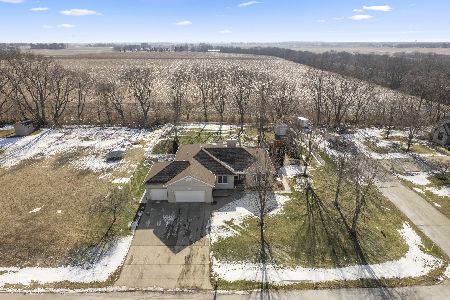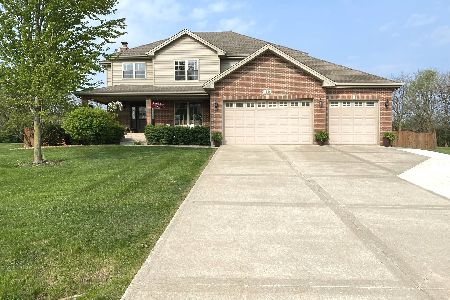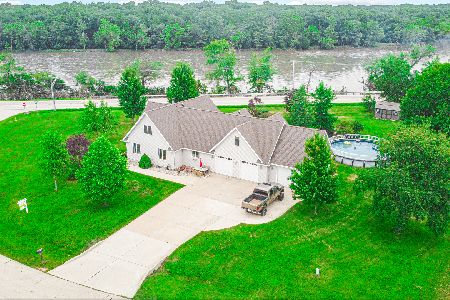3306 Edgewater Drive, Kankakee, Illinois 60901
$257,500
|
Sold
|
|
| Status: | Closed |
| Sqft: | 3,000 |
| Cost/Sqft: | $96 |
| Beds: | 4 |
| Baths: | 3 |
| Year Built: | 2008 |
| Property Taxes: | $806 |
| Days On Market: | 5973 |
| Lot Size: | 0,00 |
Description
This 3,000Sq Ft Brick 2Story=Limestone Township w/Herscher as High School is ~Ready to Go~! 'Roomy' Subivison Overlooks Kankakee River! Great Rm w/Brick Fireplace~Opens to Eating Area + Form.Dining! Custom Oak Kitchen Cab's w/Granite Tops! Oak Flooring Throughout ENTIRE Home! 4 True Bedrms! Master Suite has WIC+Glamour Bath w/Whirlpool & Seperate Shower. Full Bsmnt w/Rough Plumbing + 3 Car! Deck, Grass & Landscaped!
Property Specifics
| Single Family | |
| — | |
| Traditional | |
| 2008 | |
| Full | |
| 2 STORY | |
| No | |
| — |
| Kankakee | |
| — | |
| 0 / Not Applicable | |
| None | |
| Private Well | |
| Septic-Mechanical | |
| 07357545 | |
| 07082220100400 |
Nearby Schools
| NAME: | DISTRICT: | DISTANCE: | |
|---|---|---|---|
|
Grade School
Limestone Elementary School |
2 | — | |
|
Middle School
Limestone Elementary School |
2 | Not in DB | |
|
High School
Herscher High School |
2 | Not in DB | |
Property History
| DATE: | EVENT: | PRICE: | SOURCE: |
|---|---|---|---|
| 29 Mar, 2010 | Sold | $257,500 | MRED MLS |
| 11 Feb, 2010 | Under contract | $289,000 | MRED MLS |
| — | Last price change | $300,000 | MRED MLS |
| 11 Oct, 2009 | Listed for sale | $300,000 | MRED MLS |
| 27 Nov, 2019 | Sold | $307,000 | MRED MLS |
| 7 Oct, 2019 | Under contract | $315,000 | MRED MLS |
| — | Last price change | $325,000 | MRED MLS |
| 19 Jul, 2019 | Listed for sale | $325,000 | MRED MLS |
| 17 Jun, 2022 | Sold | $385,000 | MRED MLS |
| 16 May, 2022 | Under contract | $394,900 | MRED MLS |
| 10 May, 2022 | Listed for sale | $394,900 | MRED MLS |
Room Specifics
Total Bedrooms: 4
Bedrooms Above Ground: 4
Bedrooms Below Ground: 0
Dimensions: —
Floor Type: Hardwood
Dimensions: —
Floor Type: Hardwood
Dimensions: —
Floor Type: Hardwood
Full Bathrooms: 3
Bathroom Amenities: Whirlpool,Separate Shower
Bathroom in Basement: 0
Rooms: Gallery,Great Room,Utility Room-1st Floor
Basement Description: Unfinished
Other Specifics
| 3 | |
| Concrete Perimeter | |
| Asphalt | |
| Deck | |
| Cul-De-Sac | |
| 125 X 241 X 115 X 190 | |
| Unfinished | |
| Full | |
| — | |
| Microwave, Dishwasher | |
| Not in DB | |
| Street Paved | |
| — | |
| — | |
| — |
Tax History
| Year | Property Taxes |
|---|---|
| 2010 | $806 |
| 2019 | $6,606 |
| 2022 | $7,185 |
Contact Agent
Nearby Similar Homes
Nearby Sold Comparables
Contact Agent
Listing Provided By
McColly Real Estate

