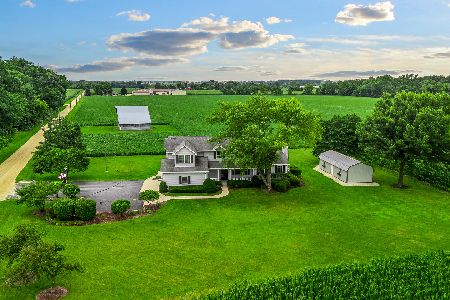33066 Glidden Road, Kingston, Illinois 60145
$235,600
|
Sold
|
|
| Status: | Closed |
| Sqft: | 2,664 |
| Cost/Sqft: | $90 |
| Beds: | 4 |
| Baths: | 3 |
| Year Built: | 1992 |
| Property Taxes: | $3,732 |
| Days On Market: | 3299 |
| Lot Size: | 1,35 |
Description
This beautiful country ranch is offering so many perfect things that a homeowner and business owner are in need of! The home offers 4 bedrooms, 1 being in the finished lower level. 3 full bathrooms, a Hot Tub and a Sauna. The main floor has a grand floorplan. The kitchen,living room and dining room are conveniently open. There is a comfortable easy access 3 season room right off the dining room! The kitchen is very large offering so many cabinets and counter space. All newer appliances are staying including the washer and dryer that are on the main level. The basement is also finished with a walkout to the 1.35 acre lot. Now for the business end there is a fantastic 33' x 63' metal outbuilding which has concrete floors. In the outbuilding a 9000# car or truck lift. and an 80 gallon air compressor with 230 volt hoses. There are plenty of cabinets and shelves and a heater too! This home is on gas and the outbuilding propane. Take the time before it's too late!
Property Specifics
| Single Family | |
| — | |
| Ranch | |
| 1992 | |
| Full,Walkout | |
| — | |
| No | |
| 1.35 |
| De Kalb | |
| — | |
| 0 / Not Applicable | |
| None | |
| Private Well | |
| Septic-Private | |
| 09328138 | |
| 0216300019 |
Nearby Schools
| NAME: | DISTRICT: | DISTANCE: | |
|---|---|---|---|
|
Grade School
Davenport Elementary School |
424 | — | |
|
Middle School
Genoa-kingston Middle School |
424 | Not in DB | |
|
High School
Genoa-kingston High School |
424 | Not in DB | |
Property History
| DATE: | EVENT: | PRICE: | SOURCE: |
|---|---|---|---|
| 5 Dec, 2016 | Sold | $235,600 | MRED MLS |
| 12 Oct, 2016 | Under contract | $239,900 | MRED MLS |
| 29 Aug, 2016 | Listed for sale | $239,900 | MRED MLS |
Room Specifics
Total Bedrooms: 4
Bedrooms Above Ground: 4
Bedrooms Below Ground: 0
Dimensions: —
Floor Type: Carpet
Dimensions: —
Floor Type: Carpet
Dimensions: —
Floor Type: Carpet
Full Bathrooms: 3
Bathroom Amenities: —
Bathroom in Basement: 1
Rooms: Sun Room
Basement Description: Finished
Other Specifics
| 4 | |
| — | |
| Gravel | |
| Deck | |
| — | |
| 152 X 387 | |
| — | |
| Full | |
| Sauna/Steam Room, Hot Tub, Wood Laminate Floors, First Floor Bedroom, First Floor Laundry, First Floor Full Bath | |
| Range, Dishwasher, Refrigerator, Washer, Dryer | |
| Not in DB | |
| — | |
| — | |
| — | |
| — |
Tax History
| Year | Property Taxes |
|---|---|
| 2016 | $3,732 |
Contact Agent
Nearby Sold Comparables
Contact Agent
Listing Provided By
RE/MAX Classic





