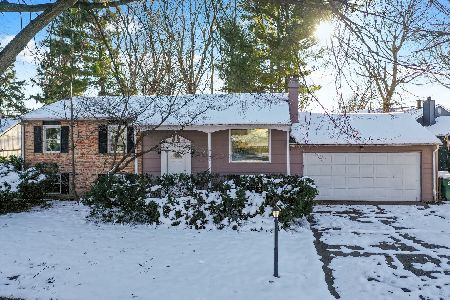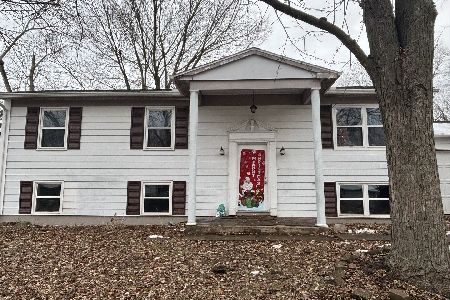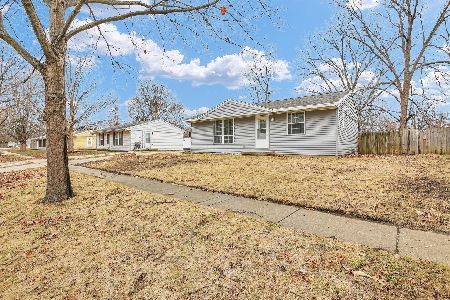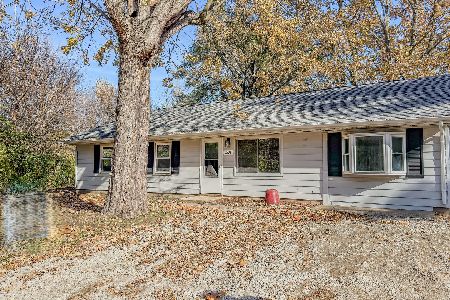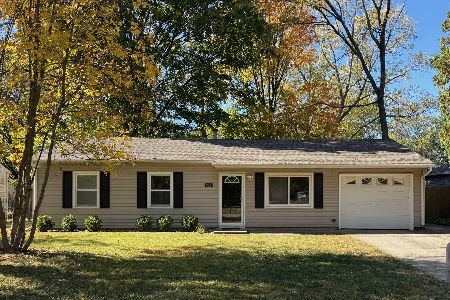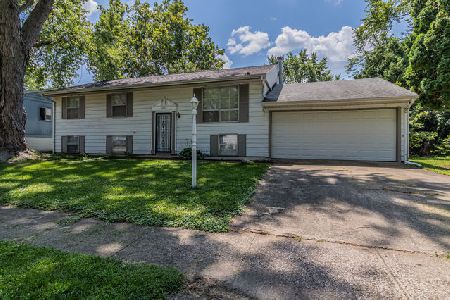3307 Brentwood Drive, Champaign, Illinois 61821
$154,000
|
Sold
|
|
| Status: | Closed |
| Sqft: | 2,224 |
| Cost/Sqft: | $70 |
| Beds: | 5 |
| Baths: | 3 |
| Year Built: | 1968 |
| Property Taxes: | $3,595 |
| Days On Market: | 2297 |
| Lot Size: | 0,22 |
Description
Spacious 5br/2.5ba/1.5car near the park includes a large private backyard with great deck for entertaining. Upper level offers gorgeous cherry hardwood flooring, an updated kitchen with stainless appliances - breakfast bar - and access to the backyard, a living room and dining room, a master suite with new bath, 2 other bedrooms and a full bath. The lower level is fully finished with a family room, full bath, 4th bedroom, and a 5th bedroom/den combination that right now is being used as the office, pool table, and utility room. Oversized 1.5 car garage offers INTERIOR access to home through lower level. Fresh paint and flooring, overhead lighting added to every room and an electrical upgrade makes this a must see today!
Property Specifics
| Single Family | |
| — | |
| Bi-Level | |
| 1968 | |
| None | |
| — | |
| No | |
| 0.22 |
| Champaign | |
| Weller's Holiday Park | |
| 0 / Not Applicable | |
| None | |
| Public | |
| Public Sewer | |
| 10492209 | |
| 442016253006 |
Nearby Schools
| NAME: | DISTRICT: | DISTANCE: | |
|---|---|---|---|
|
Grade School
Unit 4 Of Choice |
4 | — | |
|
Middle School
Champaign/middle Call Unit 4 351 |
4 | Not in DB | |
|
High School
Centennial High School |
4 | Not in DB | |
Property History
| DATE: | EVENT: | PRICE: | SOURCE: |
|---|---|---|---|
| 24 Jun, 2011 | Sold | $120,000 | MRED MLS |
| 19 May, 2011 | Under contract | $139,900 | MRED MLS |
| — | Last price change | $144,900 | MRED MLS |
| 8 Sep, 2010 | Listed for sale | $144,900 | MRED MLS |
| 13 Apr, 2020 | Sold | $154,000 | MRED MLS |
| 4 Mar, 2020 | Under contract | $155,000 | MRED MLS |
| 22 Oct, 2019 | Listed for sale | $155,000 | MRED MLS |
Room Specifics
Total Bedrooms: 5
Bedrooms Above Ground: 5
Bedrooms Below Ground: 0
Dimensions: —
Floor Type: Hardwood
Dimensions: —
Floor Type: Hardwood
Dimensions: —
Floor Type: Carpet
Dimensions: —
Floor Type: —
Full Bathrooms: 3
Bathroom Amenities: Soaking Tub
Bathroom in Basement: 0
Rooms: Bedroom 5
Basement Description: Slab
Other Specifics
| 1.5 | |
| — | |
| Gravel | |
| Deck, Patio | |
| Fenced Yard | |
| 66 X 134.10 X 98 X 105.75 | |
| — | |
| Half | |
| Hardwood Floors | |
| Range, Microwave, Dishwasher, Refrigerator | |
| Not in DB | |
| Park, Sidewalks | |
| — | |
| — | |
| — |
Tax History
| Year | Property Taxes |
|---|---|
| 2011 | $3,619 |
| 2020 | $3,595 |
Contact Agent
Nearby Similar Homes
Nearby Sold Comparables
Contact Agent
Listing Provided By
RE/MAX Choice

