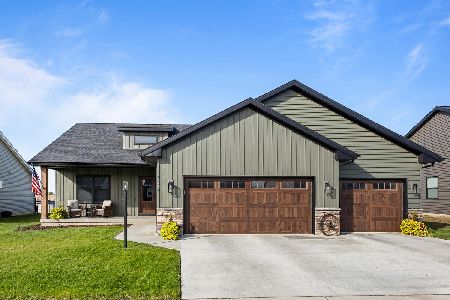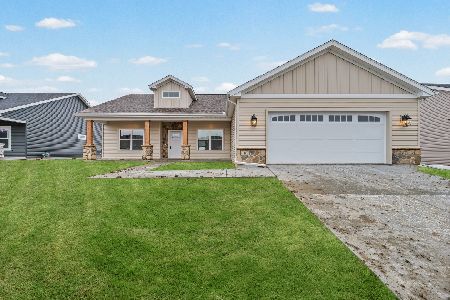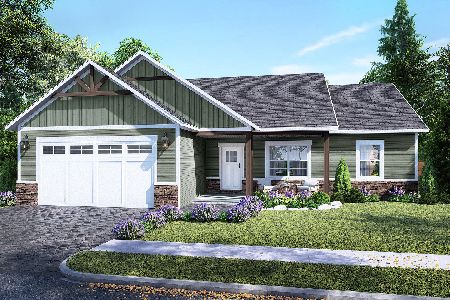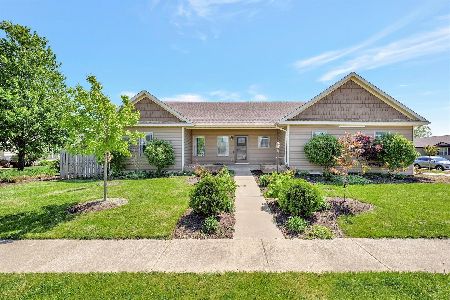3307 Deer Ridge Drive, Urbana, Illinois 61802
$289,900
|
Sold
|
|
| Status: | Closed |
| Sqft: | 2,632 |
| Cost/Sqft: | $110 |
| Beds: | 4 |
| Baths: | 4 |
| Year Built: | 2005 |
| Property Taxes: | $8,264 |
| Days On Market: | 1725 |
| Lot Size: | 0,20 |
Description
Wonderful custom designed and Amish built home with over 3600 sq.ft. of living space, unique features, and filled with lots of natural light. Two story foyer, 9 ft ceilings throughout, 12 ft ceiling in living room, and trey ceilings in the dining, family room & master bedroom. The open concept eat-in kitchen offers custom maple cabinets, new quartz counter tops, center island, and walk-in pantry. This home offers 5 bedrooms, 3 upstairs, one on the first floor and one in the basement(with sitting area and private full bath). Spacious master suite features his and hers walk-in closets(huge), full bath with dual vanities, corner jacuzzi tub and separate shower. The finished basement includes a large recreation room/second family/game room and has plenty of storage space. Fully fenced back yard, irrigation system, and brick patio with pergola is perfect for entertaining. Recent updates include new roof in 2021, radon mitigation system(2019), new sump pump and backup sump pump. Additionally, this lovely home features a 2-car oversized garage. More space than you'll ever need! Desirable South Ridge neighborhood with many walking/biking trails and playground. Move-in ready! It can be yours today!
Property Specifics
| Single Family | |
| — | |
| Traditional | |
| 2005 | |
| Full | |
| — | |
| No | |
| 0.2 |
| Champaign | |
| South Ridge | |
| — / Not Applicable | |
| None | |
| Public | |
| Public Sewer | |
| 11067870 | |
| 932128404002 |
Nearby Schools
| NAME: | DISTRICT: | DISTANCE: | |
|---|---|---|---|
|
Grade School
Thomas Paine Elementary School |
116 | — | |
|
Middle School
Urbana Middle School |
116 | Not in DB | |
|
High School
Urbana High School |
116 | Not in DB | |
Property History
| DATE: | EVENT: | PRICE: | SOURCE: |
|---|---|---|---|
| 6 Dec, 2019 | Sold | $251,500 | MRED MLS |
| 6 Nov, 2019 | Under contract | $259,900 | MRED MLS |
| — | Last price change | $264,900 | MRED MLS |
| 14 Aug, 2019 | Listed for sale | $264,900 | MRED MLS |
| 7 Jun, 2021 | Sold | $289,900 | MRED MLS |
| 3 May, 2021 | Under contract | $289,900 | MRED MLS |
| 27 Apr, 2021 | Listed for sale | $289,900 | MRED MLS |
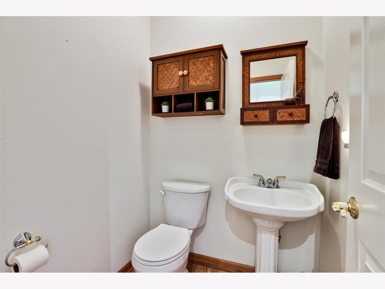
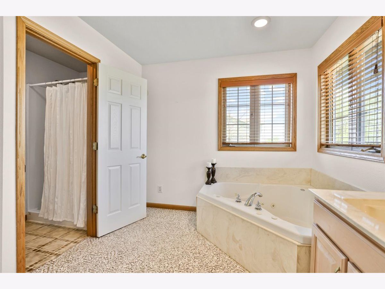
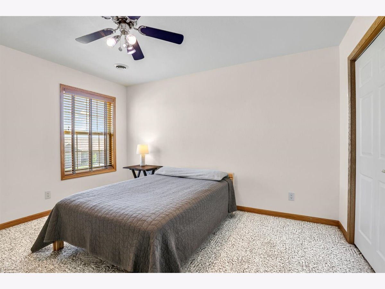
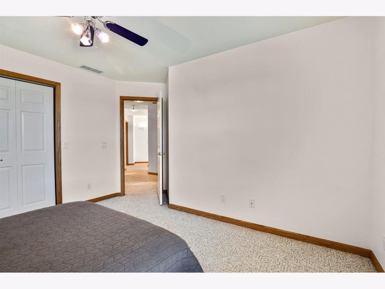
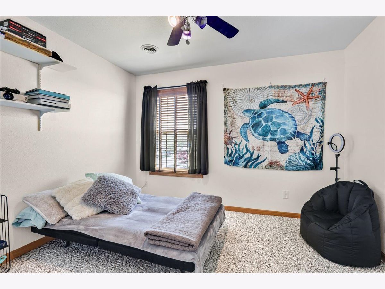
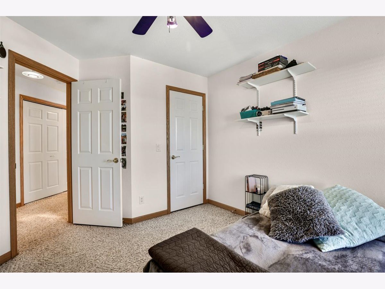
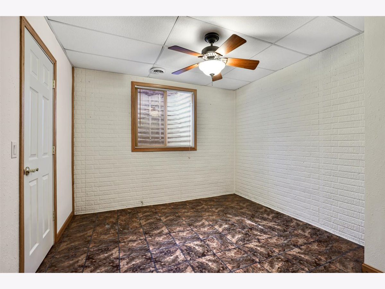
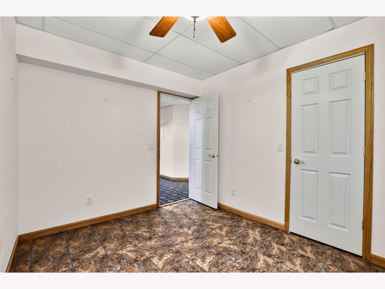
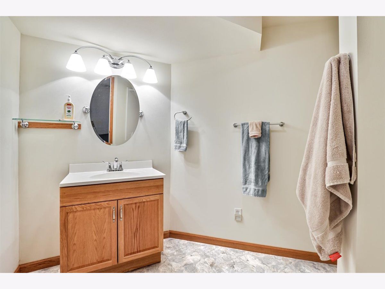
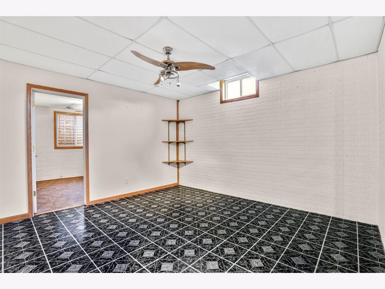
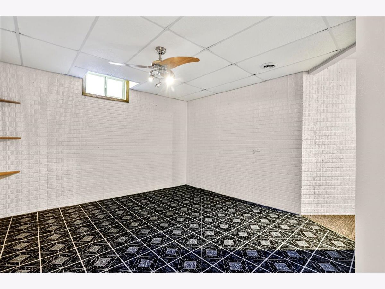
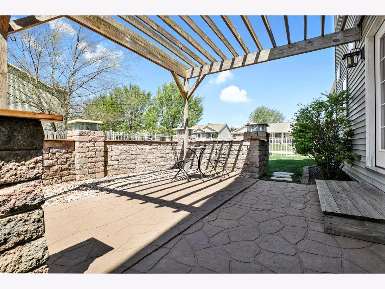
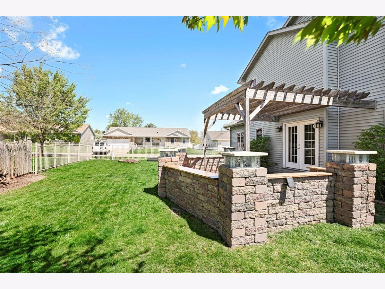
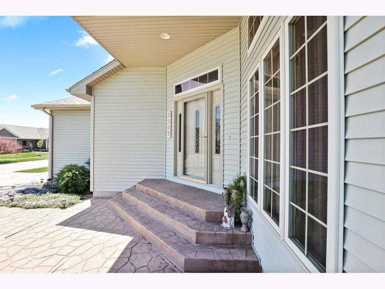
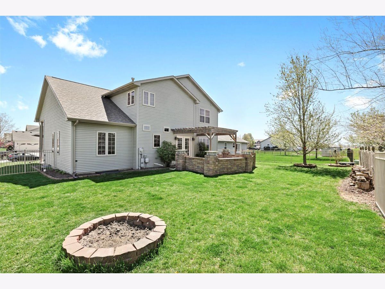
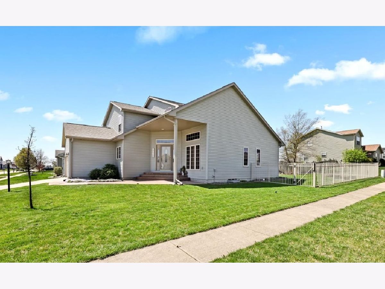
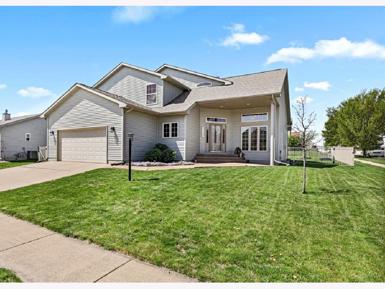
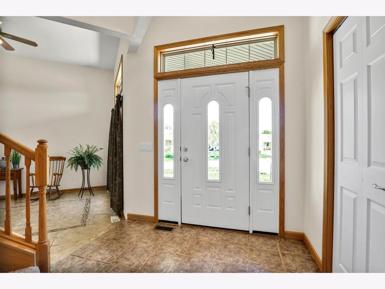
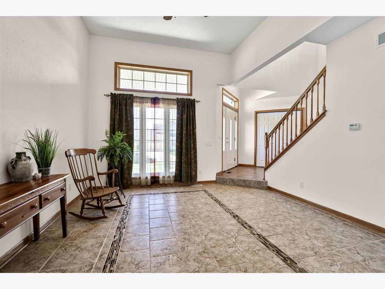
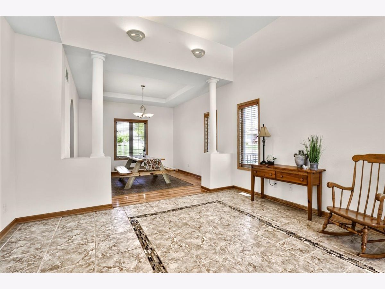
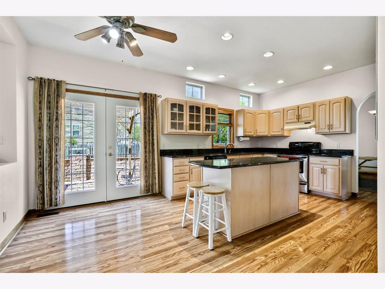
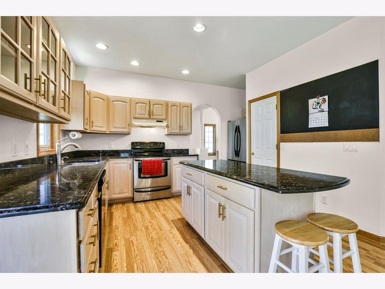
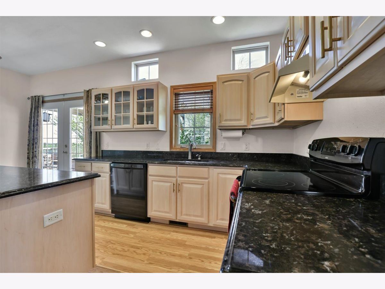
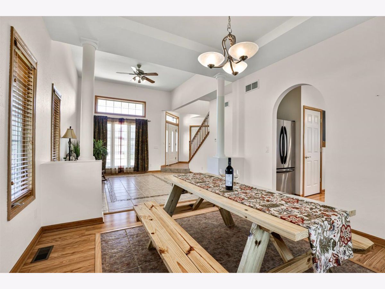
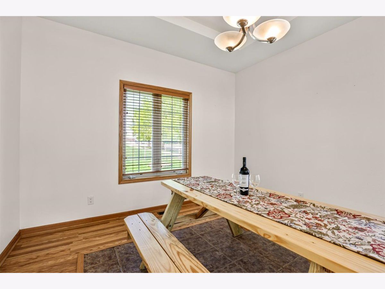
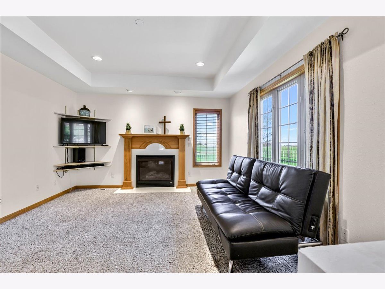
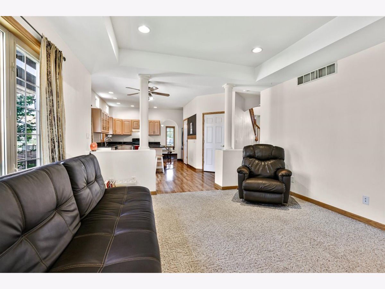
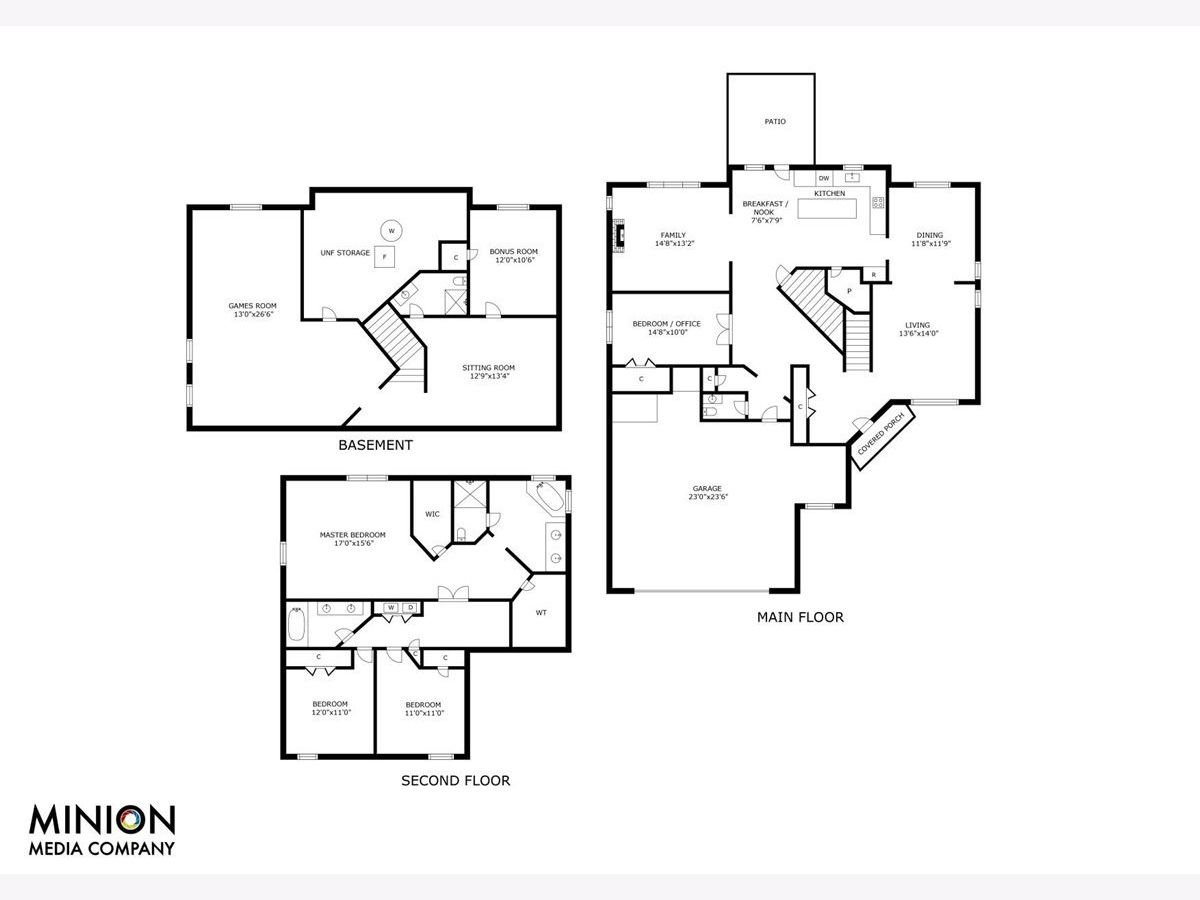
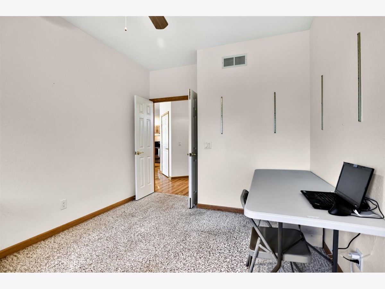
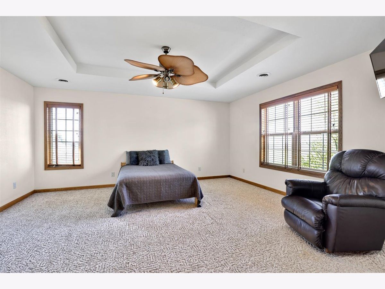
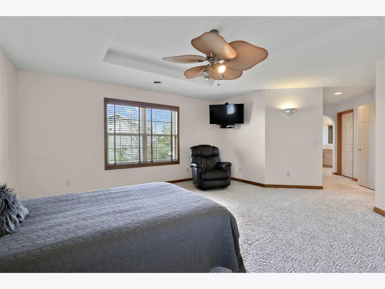
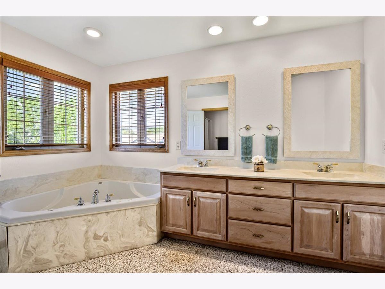
Room Specifics
Total Bedrooms: 5
Bedrooms Above Ground: 4
Bedrooms Below Ground: 1
Dimensions: —
Floor Type: Carpet
Dimensions: —
Floor Type: Carpet
Dimensions: —
Floor Type: Carpet
Dimensions: —
Floor Type: —
Full Bathrooms: 4
Bathroom Amenities: Double Sink,Soaking Tub
Bathroom in Basement: 1
Rooms: Bedroom 5,Game Room,Family Room
Basement Description: Finished
Other Specifics
| 2 | |
| Concrete Perimeter | |
| Concrete | |
| Patio, Porch, Fire Pit | |
| Corner Lot,Fenced Yard | |
| 86 X 113 | |
| Pull Down Stair | |
| Full | |
| Vaulted/Cathedral Ceilings, Wood Laminate Floors, First Floor Bedroom, Walk-In Closet(s), Ceiling - 9 Foot | |
| Range, Dishwasher, Refrigerator, Washer, Dryer, Disposal | |
| Not in DB | |
| Park, Curbs, Sidewalks | |
| — | |
| — | |
| Gas Log |
Tax History
| Year | Property Taxes |
|---|---|
| 2019 | $8,273 |
| 2021 | $8,264 |
Contact Agent
Nearby Similar Homes
Nearby Sold Comparables
Contact Agent
Listing Provided By
KELLER WILLIAMS-TREC


