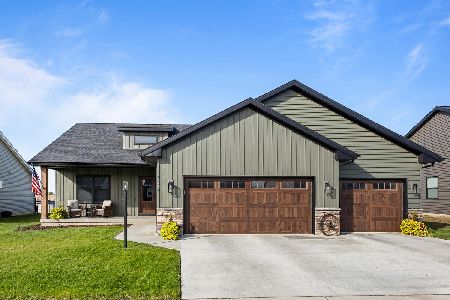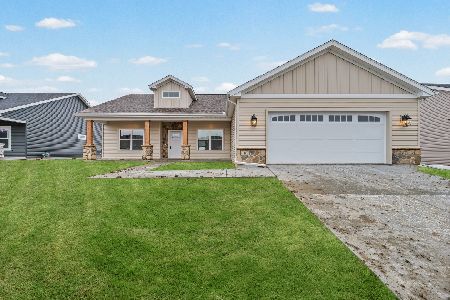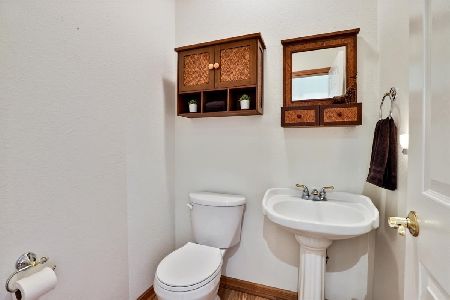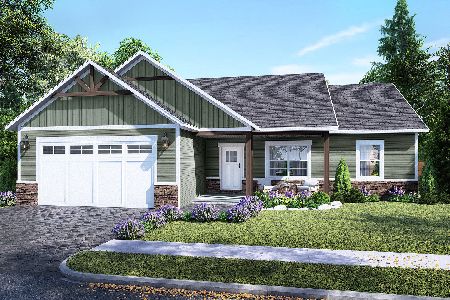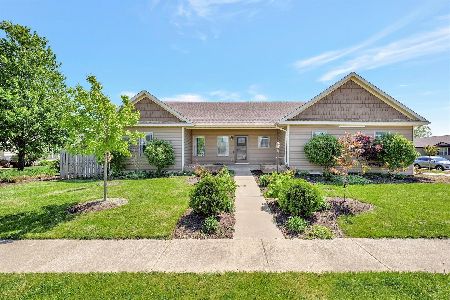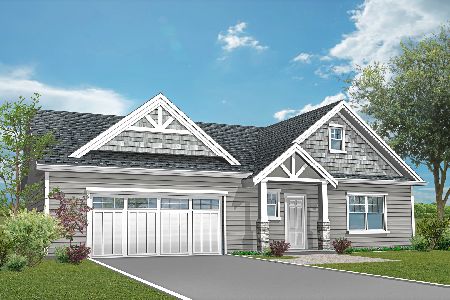3311 Deer Ridge Drive, Urbana, Illinois 61802
$258,500
|
Sold
|
|
| Status: | Closed |
| Sqft: | 1,510 |
| Cost/Sqft: | $171 |
| Beds: | 2 |
| Baths: | 2 |
| Year Built: | 2021 |
| Property Taxes: | $1,453 |
| Days On Market: | 1611 |
| Lot Size: | 0,16 |
Description
Under construction in Urbana's South Ridge neighborhood! Highly desirable floor plan and price point - do not let this one get away! Qualifies for THINK Urbana property tax savings - over $20,000 in property tax savings in the first 5 years of ownership! 2 Bedrooms, 2 full bathrooms and an open concept living room, kitchen and dining room. Beautiful fireplace in the living room! Off of the 2 car garage is a mudroom with a dedicated laundry room. The master bedroom features a walk-in closet and en suite bathroom with a standup tiled shower and a double vanity sink. The kitchen is equipped with an island and granite countertops. Throughout the living spaces is resilient laminate flooring and the bedrooms feature carpet or choice of laminate. 9 foot ceilings and large ceiling vault in the living room, dining room and kitchen. Still time to pick custom finishes! Estimated completion is November 2021. Photos of similar homes - not exact finishes.
Property Specifics
| Single Family | |
| — | |
| — | |
| 2021 | |
| None | |
| — | |
| No | |
| 0.16 |
| Champaign | |
| — | |
| — / Not Applicable | |
| None | |
| Public | |
| Public Sewer | |
| 11195618 | |
| 932128404004 |
Nearby Schools
| NAME: | DISTRICT: | DISTANCE: | |
|---|---|---|---|
|
Grade School
Thomas Paine Elementary School |
116 | — | |
|
Middle School
Urbana Middle School |
116 | Not in DB | |
|
High School
Urbana High School |
116 | Not in DB | |
Property History
| DATE: | EVENT: | PRICE: | SOURCE: |
|---|---|---|---|
| 1 Oct, 2021 | Sold | $30,000 | MRED MLS |
| 11 Aug, 2021 | Under contract | $34,500 | MRED MLS |
| 2 Mar, 2021 | Listed for sale | $34,500 | MRED MLS |
| 9 Dec, 2021 | Sold | $258,500 | MRED MLS |
| 21 Aug, 2021 | Under contract | $258,500 | MRED MLS |
| 20 Aug, 2021 | Listed for sale | $258,500 | MRED MLS |
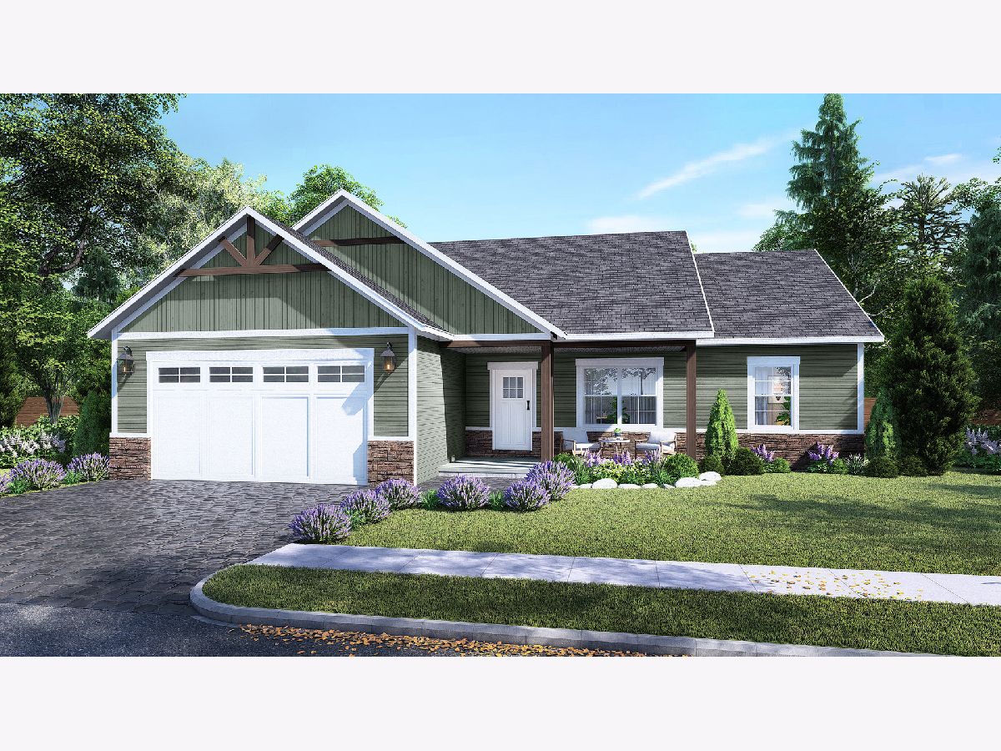
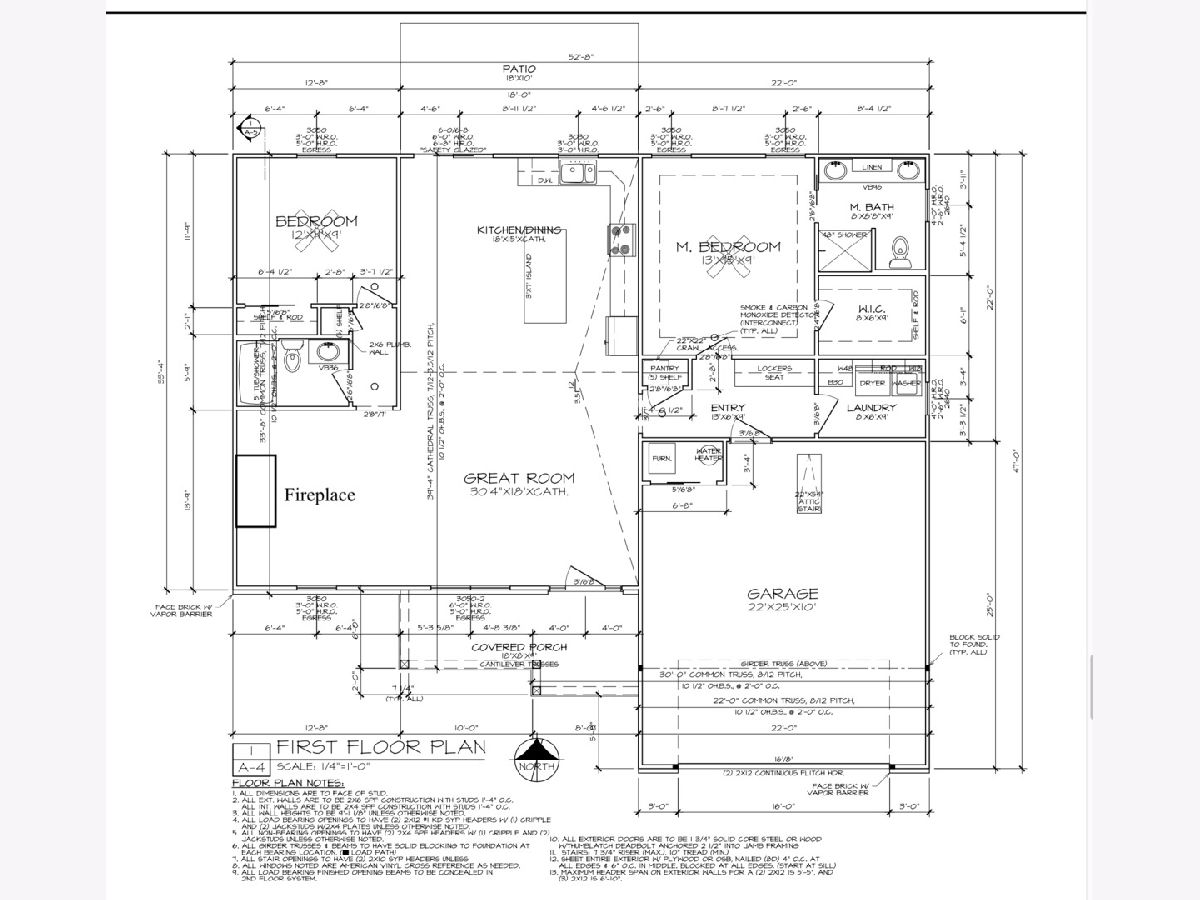
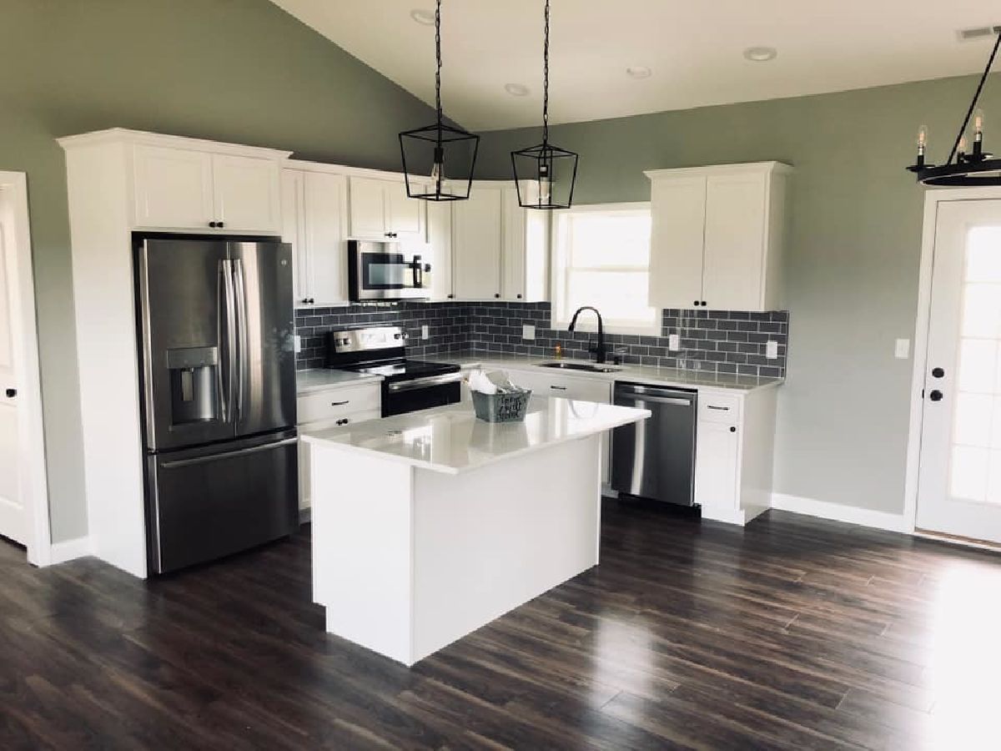
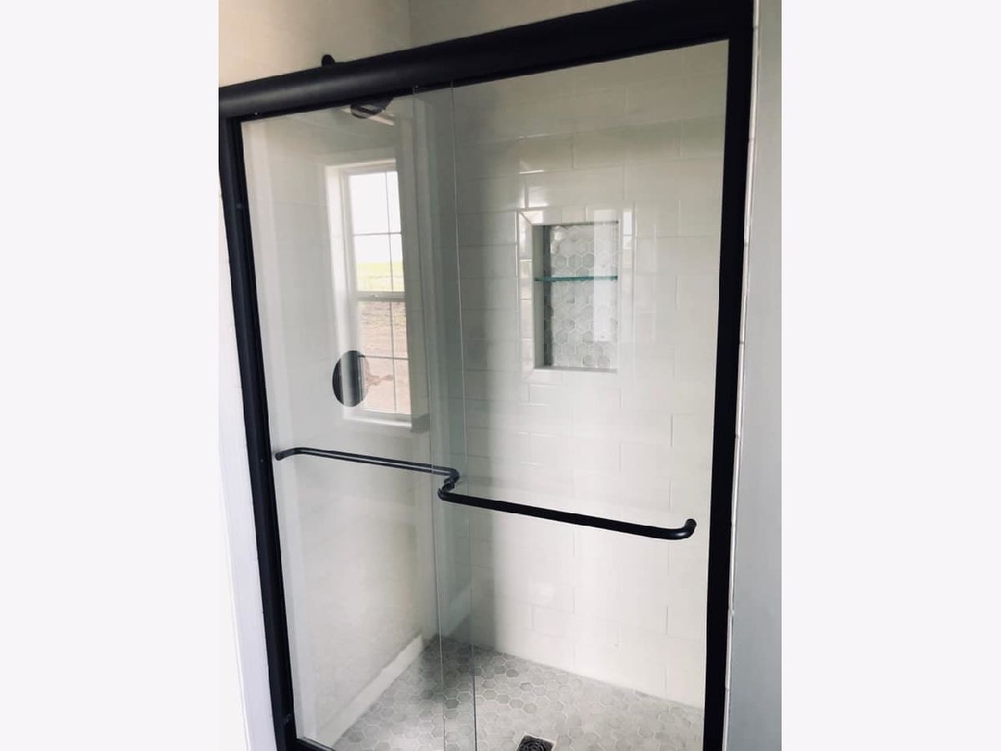
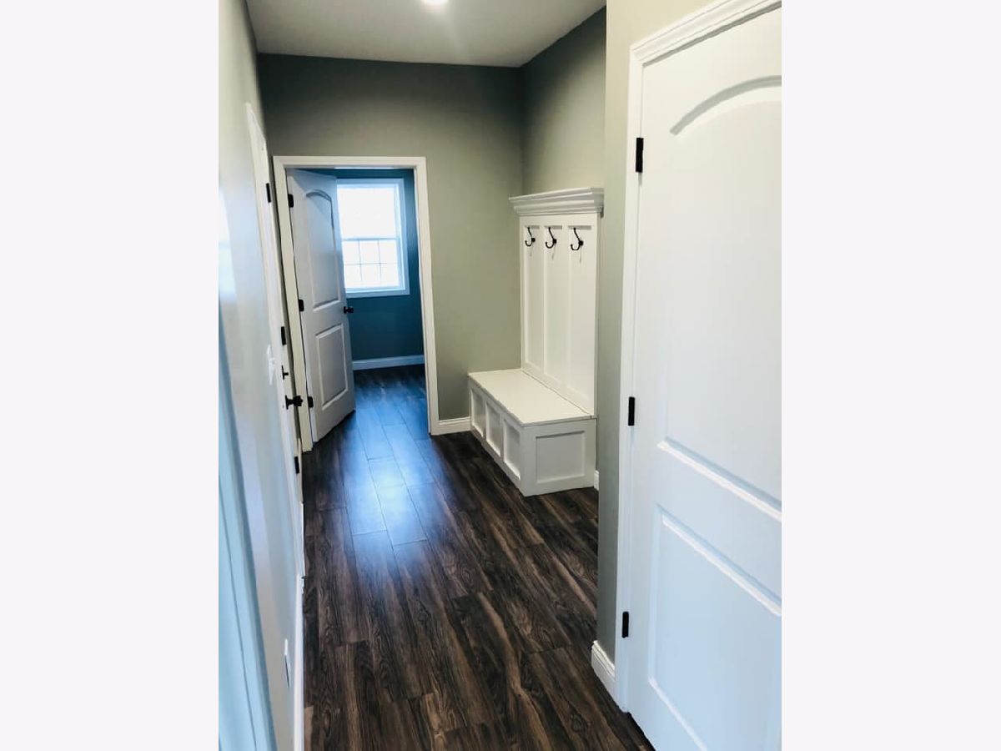
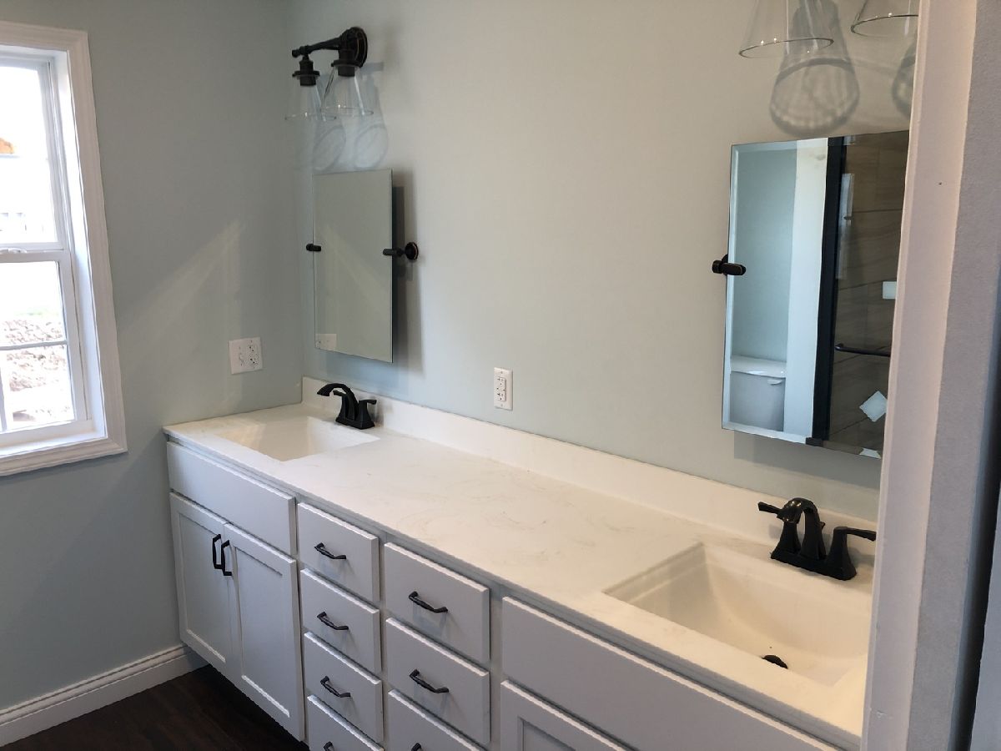
Room Specifics
Total Bedrooms: 2
Bedrooms Above Ground: 2
Bedrooms Below Ground: 0
Dimensions: —
Floor Type: Wood Laminate
Full Bathrooms: 2
Bathroom Amenities: Double Sink
Bathroom in Basement: —
Rooms: No additional rooms
Basement Description: None
Other Specifics
| 2 | |
| Block | |
| Concrete | |
| Porch | |
| — | |
| 69X113 | |
| — | |
| Full | |
| Vaulted/Cathedral Ceilings, Wood Laminate Floors, First Floor Bedroom, First Floor Laundry, Built-in Features, Walk-In Closet(s), Ceiling - 9 Foot, Ceilings - 9 Foot | |
| Range, Microwave, Dishwasher, Disposal | |
| Not in DB | |
| — | |
| — | |
| — | |
| — |
Tax History
| Year | Property Taxes |
|---|---|
| 2021 | $1,548 |
| 2021 | $1,453 |
Contact Agent
Nearby Similar Homes
Nearby Sold Comparables
Contact Agent
Listing Provided By
KELLER WILLIAMS-TREC


