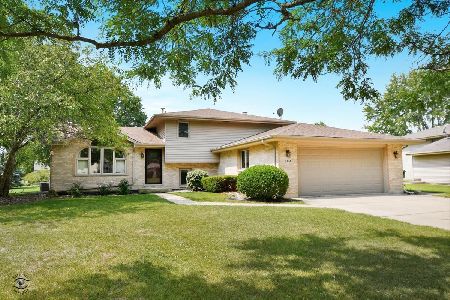3307 Edgecreek Drive, New Lenox, Illinois 60451
$385,000
|
Sold
|
|
| Status: | Closed |
| Sqft: | 0 |
| Cost/Sqft: | — |
| Beds: | 3 |
| Baths: | 2 |
| Year Built: | 1999 |
| Property Taxes: | $8,338 |
| Days On Market: | 649 |
| Lot Size: | 0,33 |
Description
Welcome to your dream home in New Lenox! This meticulously updated and modern 3-bedroom, 2-full-bath split-level residence offers a perfect blend of contemporary design and comfort. Upon entering, you'll be greeted by the inviting ambiance of the updated kitchen, boasting newer stainless steel appliances, pristine white cabinets, and stylish flooring, creating a space that's as functional as it is beautiful. Whether you're a culinary enthusiast or simply enjoy entertaining, this kitchen is sure to impress. The lower level family room is adorned with wood laminate flooring that adds warmth and character to the space and beautiful fireplace for cozy evenings on the couch. Adjacent, you'll find a fully updated full bath with a shower, providing convenience and comfort. For added functionality, a spacious laundry room is easily accessible off the garage, making chores a breeze and keeping the main living areas tidy and organized. The sub-basement Gameroom/work-out room offers endless possibilities for customization and creating the ultimate recreational retreat. Ascending to the second level, you'll discover three generously sized bedrooms, including a stunning master bedroom that exudes luxury and tranquility. With ample space and natural light, this bedroom serves as the perfect sanctuary to unwind after a long day. Completing the second level is a full updated hall bath featuring newer floor tile and fixtures, providing both style and functionality for everyday living. Outside, the property boasts a beautifully landscaped yard, offering a serene outdoor oasis with firepit & fountain for relaxation and enjoyment. Conveniently located in New Lenox, this home offers easy access to local amenities, shopping, dining, and transportation, ensuring a lifestyle of convenience and comfort for its lucky new owners. Minutes from Silver Cross Hospital, I-355 & I-80. Don't miss the opportunity to make this masterpiece your own - schedule your showing today and prepare to fall in love with everything this home has to offer!
Property Specifics
| Single Family | |
| — | |
| — | |
| 1999 | |
| — | |
| — | |
| No | |
| 0.33 |
| Will | |
| — | |
| 0 / Not Applicable | |
| — | |
| — | |
| — | |
| 12033054 | |
| 1508053800030000 |
Nearby Schools
| NAME: | DISTRICT: | DISTANCE: | |
|---|---|---|---|
|
Grade School
Haines Elementary School |
122 | — | |
|
Middle School
Liberty Junior High School |
122 | Not in DB | |
|
High School
Lincoln-way West High School |
210 | Not in DB | |
|
Alternate Elementary School
Oster-oakview Middle School |
— | Not in DB | |
Property History
| DATE: | EVENT: | PRICE: | SOURCE: |
|---|---|---|---|
| 24 Oct, 2014 | Sold | $191,210 | MRED MLS |
| 5 Sep, 2014 | Under contract | $199,900 | MRED MLS |
| — | Last price change | $209,900 | MRED MLS |
| 9 Jul, 2014 | Listed for sale | $209,900 | MRED MLS |
| 1 Jul, 2019 | Sold | $271,000 | MRED MLS |
| 9 Jun, 2019 | Under contract | $279,900 | MRED MLS |
| 30 May, 2019 | Listed for sale | $279,900 | MRED MLS |
| 31 May, 2024 | Sold | $385,000 | MRED MLS |
| 28 Apr, 2024 | Under contract | $385,000 | MRED MLS |
| 23 Apr, 2024 | Listed for sale | $385,000 | MRED MLS |
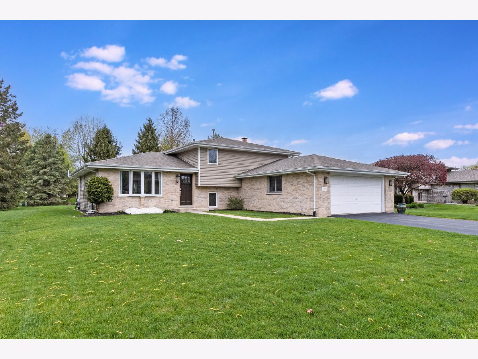
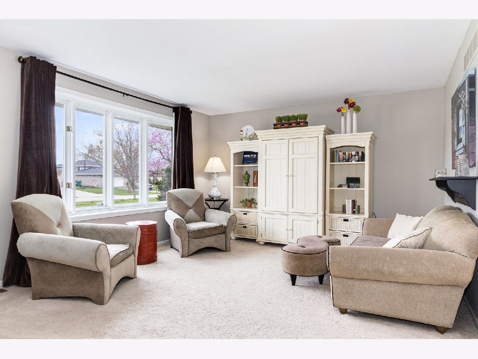
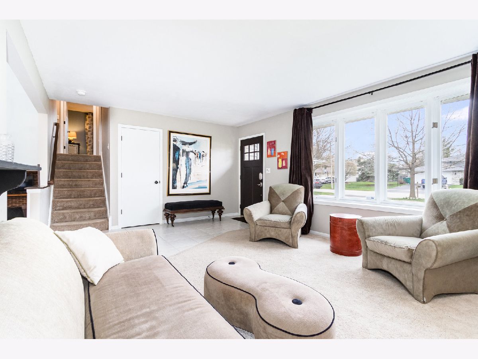
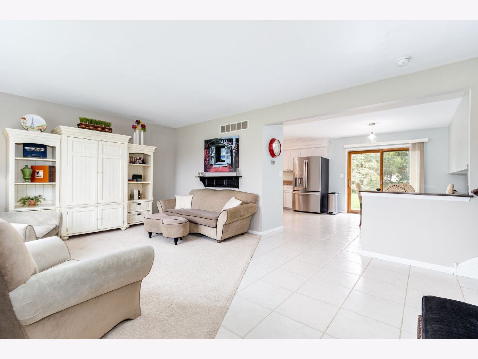
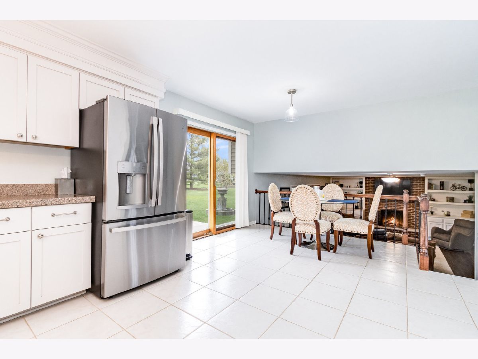
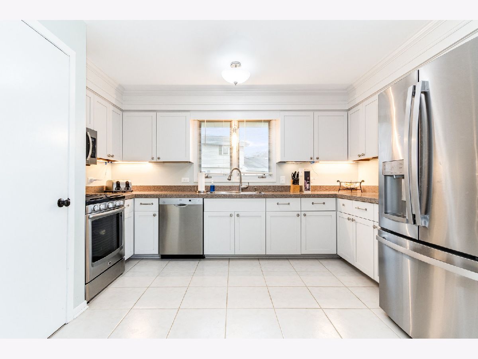
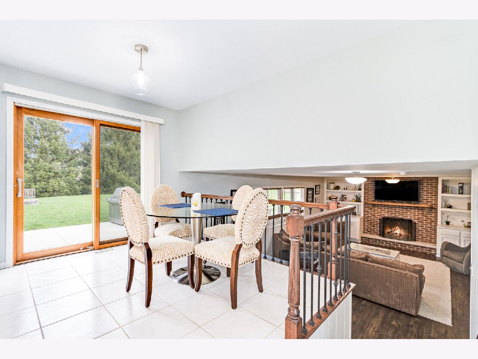
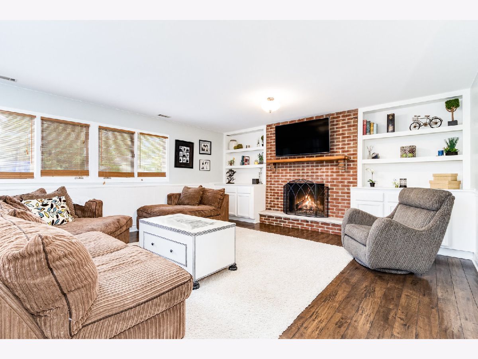
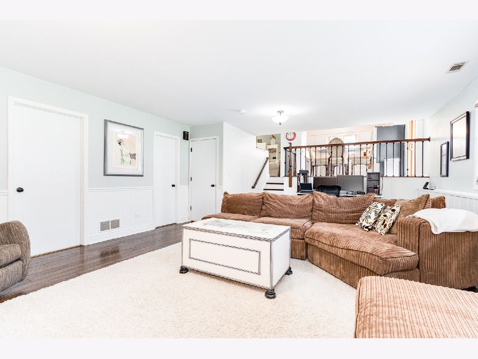
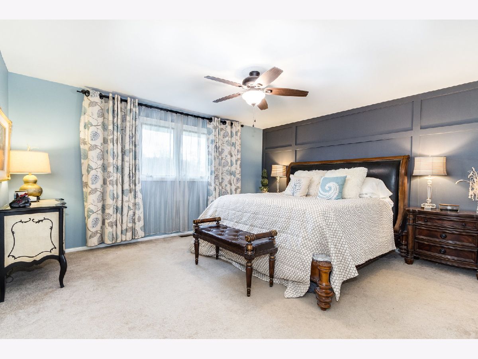
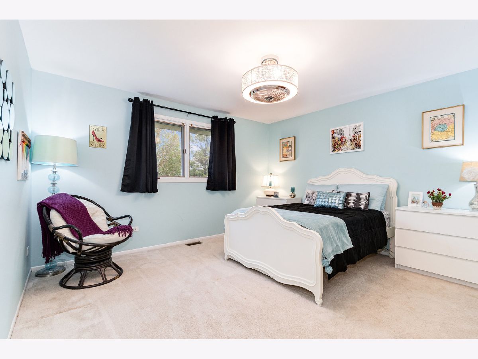
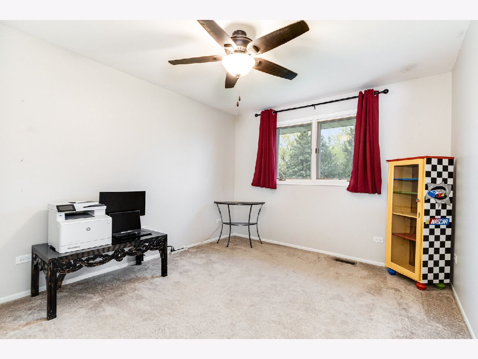
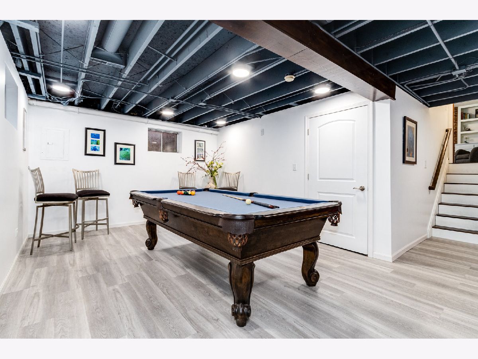
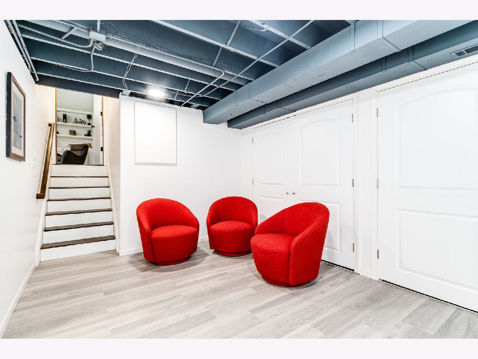
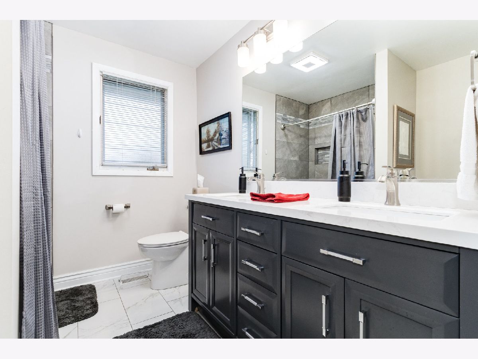
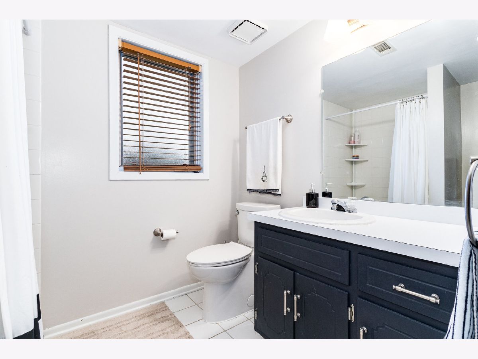
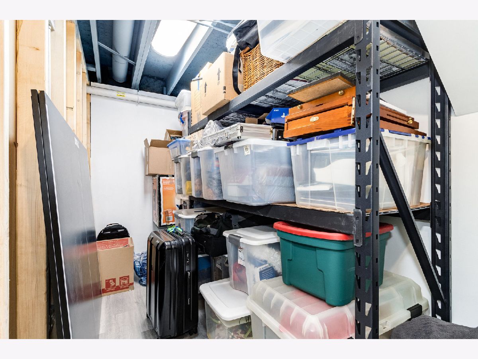
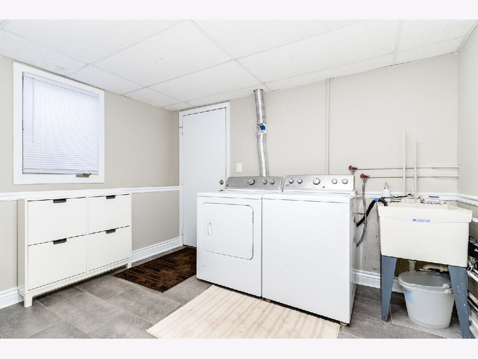
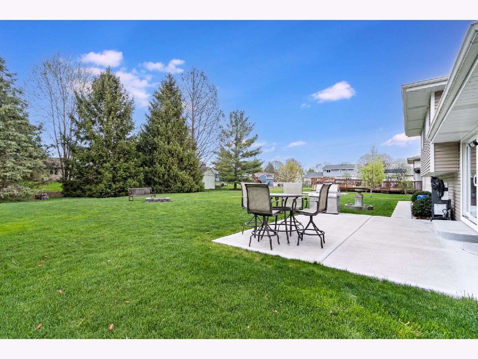
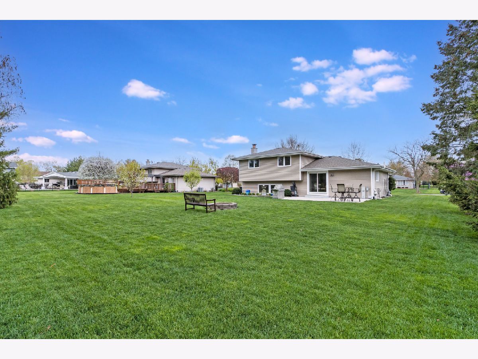
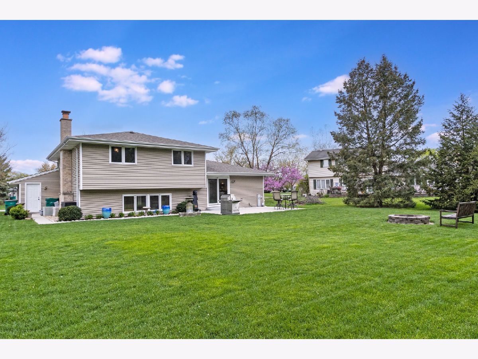
Room Specifics
Total Bedrooms: 3
Bedrooms Above Ground: 3
Bedrooms Below Ground: 0
Dimensions: —
Floor Type: —
Dimensions: —
Floor Type: —
Full Bathrooms: 2
Bathroom Amenities: —
Bathroom in Basement: 0
Rooms: —
Basement Description: Finished,Sub-Basement
Other Specifics
| 2 | |
| — | |
| Asphalt | |
| — | |
| — | |
| 88X167 | |
| Unfinished | |
| — | |
| — | |
| — | |
| Not in DB | |
| — | |
| — | |
| — | |
| — |
Tax History
| Year | Property Taxes |
|---|---|
| 2014 | $6,258 |
| 2019 | $7,036 |
| 2024 | $8,338 |
Contact Agent
Nearby Similar Homes
Nearby Sold Comparables
Contact Agent
Listing Provided By
Century 21 Pride Realty



