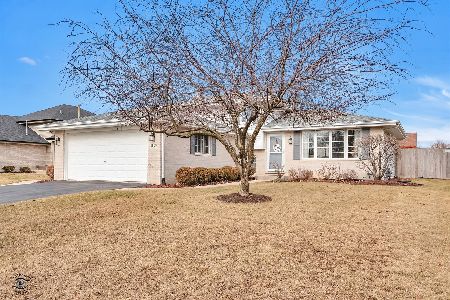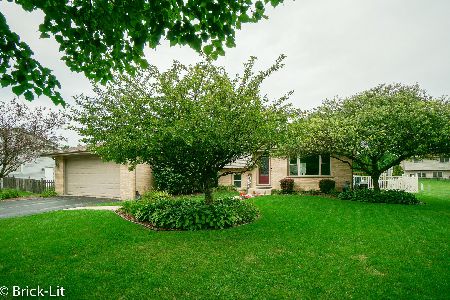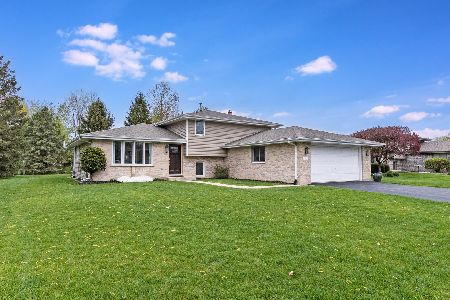3414 Ivywild Lane, New Lenox, Illinois 60451
$335,000
|
Sold
|
|
| Status: | Closed |
| Sqft: | 2,200 |
| Cost/Sqft: | $155 |
| Beds: | 4 |
| Baths: | 2 |
| Year Built: | 1995 |
| Property Taxes: | $7,695 |
| Days On Market: | 1632 |
| Lot Size: | 0,38 |
Description
Here's your chance to own a rarely available oversized quad-level home in the highly desirable Springview West subdivision of New Lenox. Gleaming hardwood floors throughout the entire home and vaulted ceiling's make this home feel wide open. Large kitchen with all stainless steel appliances and large eat in area leads you out into a massive backyard. Upstairs You'll find three of the four generously sized bedrooms including the master. Downstairs in the living room you'll find ample space for entertaining around the beautiful brick fireplace. With a full finished sub-basement this home has a ton of well thought finished living space. This home has so much to offer that doesn't meet the eye. Close proximity to two Metra stations, over 40 Parks in New Lenox, and the award winning Lincoln-Way School district. Home has many new items including the roof, a/c, sump pump and ejector pump.
Property Specifics
| Single Family | |
| — | |
| Quad Level | |
| 1995 | |
| Full | |
| — | |
| No | |
| 0.38 |
| Will | |
| Springview West | |
| 0 / Not Applicable | |
| None | |
| Public | |
| Public Sewer | |
| 11190014 | |
| 1508053800120000 |
Nearby Schools
| NAME: | DISTRICT: | DISTANCE: | |
|---|---|---|---|
|
Grade School
Haines Elementary School |
122 | — | |
|
Middle School
Liberty Junior High School |
122 | Not in DB | |
|
High School
Lincoln-way West High School |
210 | Not in DB | |
Property History
| DATE: | EVENT: | PRICE: | SOURCE: |
|---|---|---|---|
| 10 Jun, 2013 | Sold | $175,000 | MRED MLS |
| 18 Feb, 2013 | Under contract | $179,000 | MRED MLS |
| — | Last price change | $209,000 | MRED MLS |
| 18 Sep, 2012 | Listed for sale | $249,000 | MRED MLS |
| 5 Nov, 2021 | Sold | $335,000 | MRED MLS |
| 15 Sep, 2021 | Under contract | $340,000 | MRED MLS |
| — | Last price change | $350,000 | MRED MLS |
| 14 Aug, 2021 | Listed for sale | $350,000 | MRED MLS |
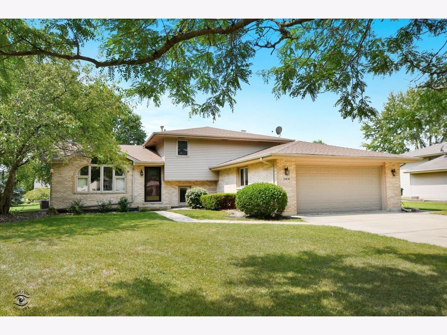
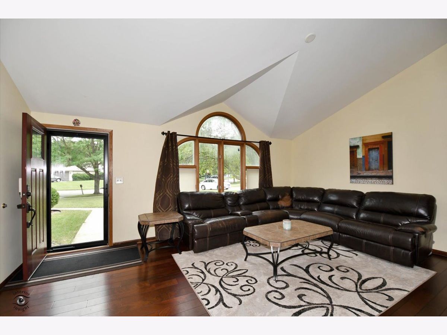
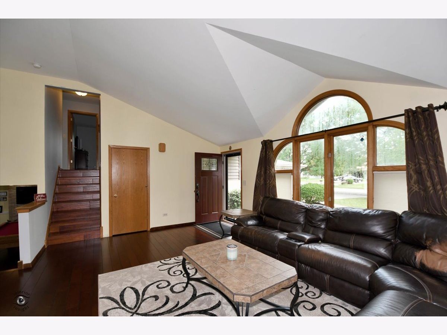
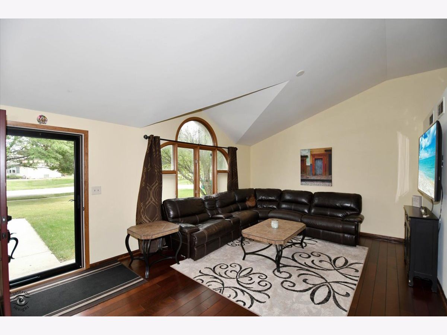
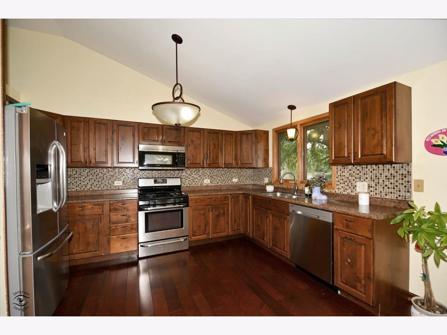
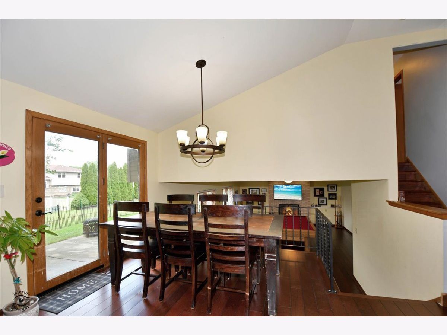
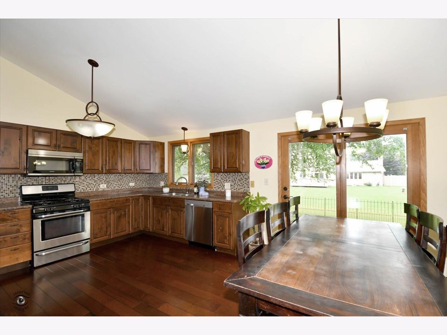
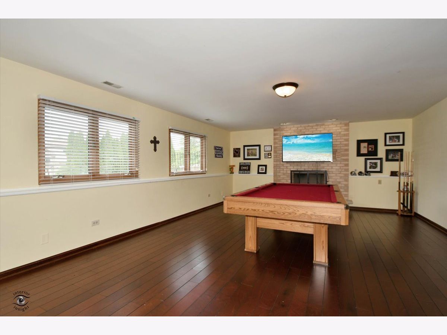
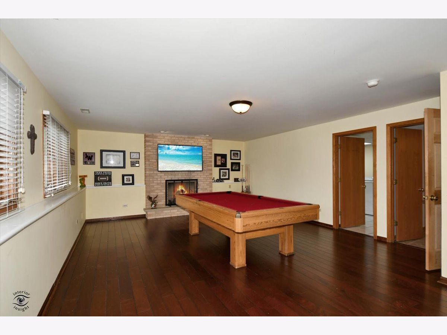
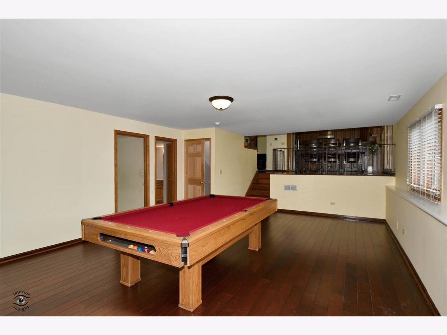
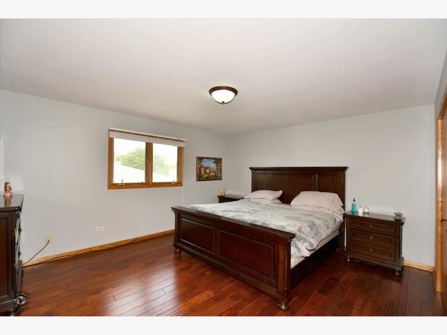
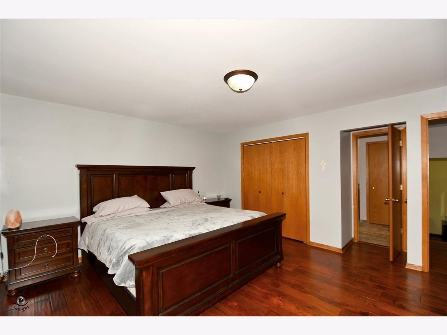
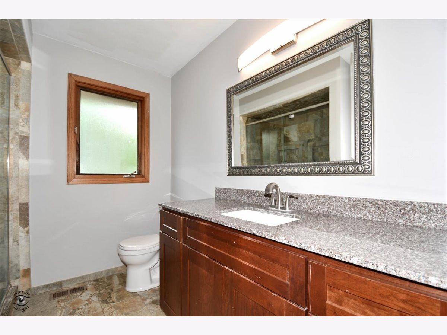
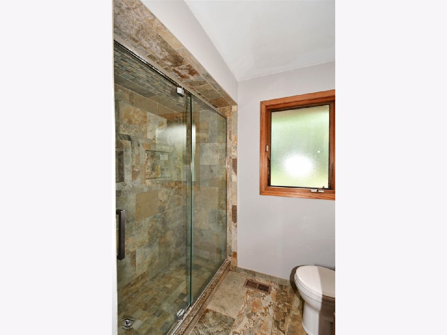
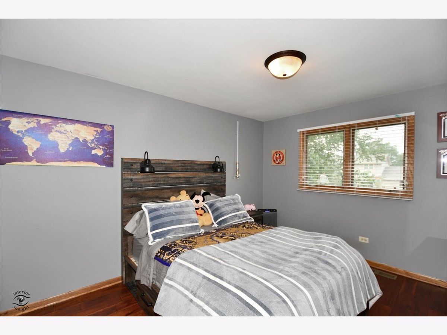
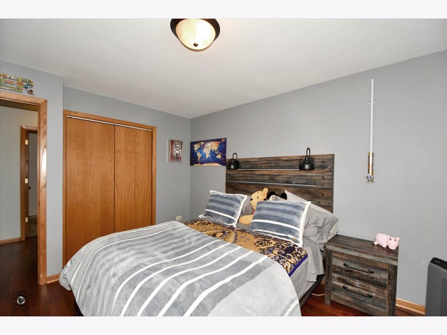
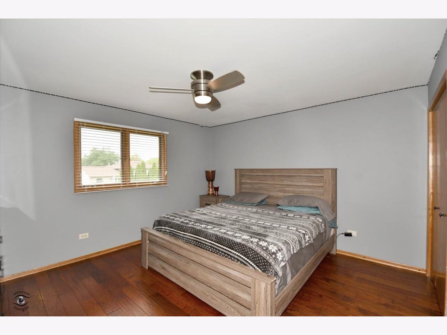
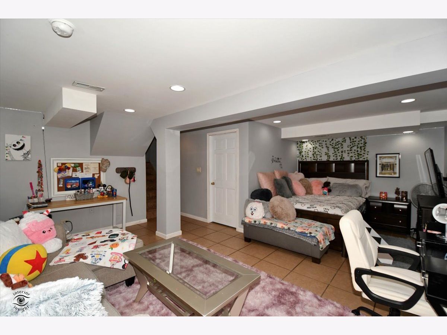
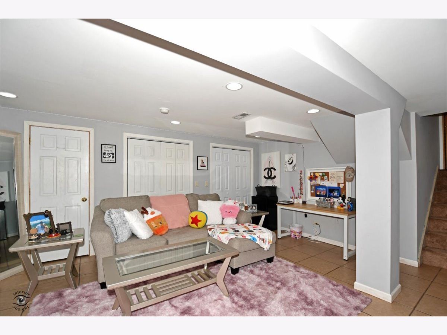
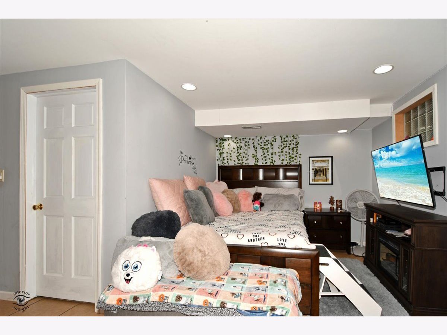
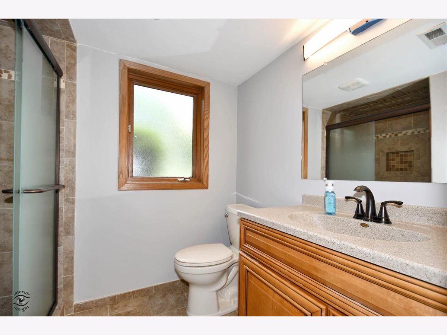
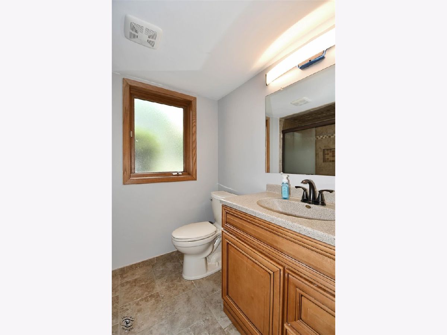
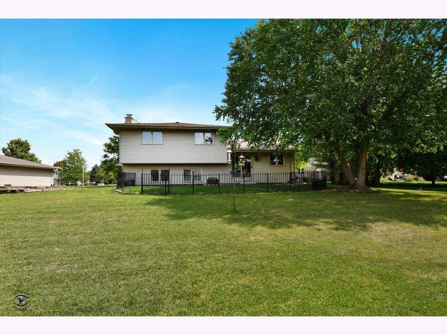
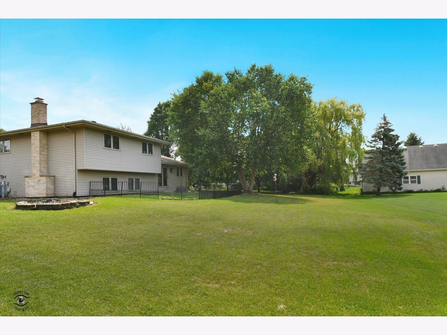
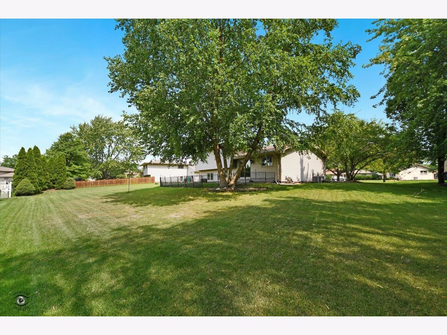
Room Specifics
Total Bedrooms: 4
Bedrooms Above Ground: 4
Bedrooms Below Ground: 0
Dimensions: —
Floor Type: Hardwood
Dimensions: —
Floor Type: Hardwood
Dimensions: —
Floor Type: Ceramic Tile
Full Bathrooms: 2
Bathroom Amenities: —
Bathroom in Basement: 0
Rooms: No additional rooms
Basement Description: Finished
Other Specifics
| 2 | |
| Concrete Perimeter | |
| Asphalt | |
| Patio | |
| Irregular Lot | |
| 73 X 150 X 153 X 154 | |
| — | |
| Full | |
| Vaulted/Cathedral Ceilings, Bar-Wet, Hardwood Floors, Ceiling - 10 Foot, Open Floorplan | |
| Microwave, Dishwasher, Refrigerator, Washer, Dryer, Stainless Steel Appliance(s), Range Hood, Gas Oven | |
| Not in DB | |
| Curbs, Sidewalks, Street Lights, Street Paved | |
| — | |
| — | |
| — |
Tax History
| Year | Property Taxes |
|---|---|
| 2013 | $6,535 |
| 2021 | $7,695 |
Contact Agent
Nearby Similar Homes
Nearby Sold Comparables
Contact Agent
Listing Provided By
RE/MAX 10


