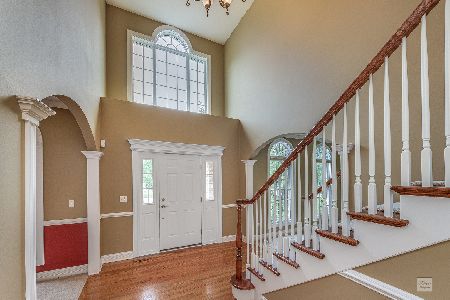3307 Farmgate Drive, Naperville, Illinois 60564
$600,000
|
Sold
|
|
| Status: | Closed |
| Sqft: | 3,545 |
| Cost/Sqft: | $177 |
| Beds: | 4 |
| Baths: | 5 |
| Year Built: | 2002 |
| Property Taxes: | $13,614 |
| Days On Market: | 2236 |
| Lot Size: | 0,24 |
Description
Welcome to this stunning east facing stone and brick home where no detail was spared in the sought after 204 schools. Enter the open foyer and you'll see the beautiful hardwood floors that lead you to the formal living room on the right, the formal dining room to the left, and ahead to a stately office with built-in dark wood shelves and the expansive family room. The family room features a grand marble and stone fireplace that stretches to the vaulted ceiling and large windows. The fireplace is double-sided and is also a feature of the office. You then enter a top-of-the-line eat-in kitchen that boasts high-end appliances and granite counters. Off the kitchen is a bar, sunroom and a short hall that leads to the laundry and 3-car garage. Head up the double staircase to find the master suite, guest room with private full bath, two additional bedrooms with a Jack-and-Jill bath and a hallway that overlooks the family room. Next, head to the basement to find a large theatre room, an exercise area, full bath, and an open living space as well as ample storage.
Property Specifics
| Single Family | |
| — | |
| Traditional | |
| 2002 | |
| Full | |
| — | |
| No | |
| 0.24 |
| Will | |
| Penncross Knoll | |
| 250 / Annual | |
| Insurance | |
| Lake Michigan | |
| Public Sewer | |
| 10611530 | |
| 0701091040430000 |
Nearby Schools
| NAME: | DISTRICT: | DISTANCE: | |
|---|---|---|---|
|
Grade School
Fry Elementary School |
204 | — | |
|
Middle School
Scullen Middle School |
204 | Not in DB | |
|
High School
Waubonsie Valley High School |
204 | Not in DB | |
Property History
| DATE: | EVENT: | PRICE: | SOURCE: |
|---|---|---|---|
| 9 Dec, 2020 | Sold | $600,000 | MRED MLS |
| 20 Jun, 2020 | Under contract | $629,000 | MRED MLS |
| — | Last price change | $639,000 | MRED MLS |
| 15 Jan, 2020 | Listed for sale | $639,000 | MRED MLS |
Room Specifics
Total Bedrooms: 4
Bedrooms Above Ground: 4
Bedrooms Below Ground: 0
Dimensions: —
Floor Type: Carpet
Dimensions: —
Floor Type: Hardwood
Dimensions: —
Floor Type: Hardwood
Full Bathrooms: 5
Bathroom Amenities: Whirlpool,Separate Shower,Double Sink
Bathroom in Basement: 1
Rooms: Office,Recreation Room,Exercise Room,Theatre Room,Heated Sun Room
Basement Description: Finished
Other Specifics
| 3 | |
| Concrete Perimeter | |
| Concrete | |
| Brick Paver Patio, Storms/Screens | |
| Landscaped | |
| 125 X 84 | |
| Unfinished | |
| Full | |
| Vaulted/Cathedral Ceilings, Hardwood Floors, In-Law Arrangement, First Floor Laundry | |
| Double Oven, Microwave, Dishwasher, High End Refrigerator, Washer, Dryer, Disposal, Stainless Steel Appliance(s) | |
| Not in DB | |
| Curbs, Sidewalks, Street Lights, Street Paved | |
| — | |
| — | |
| Double Sided, Gas Starter |
Tax History
| Year | Property Taxes |
|---|---|
| 2020 | $13,614 |
Contact Agent
Nearby Similar Homes
Nearby Sold Comparables
Contact Agent
Listing Provided By
Berkshire Hathaway HomeServices Chicago










