3327 Hollis Circle, Naperville, Illinois 60564
$535,000
|
Sold
|
|
| Status: | Closed |
| Sqft: | 3,000 |
| Cost/Sqft: | $178 |
| Beds: | 4 |
| Baths: | 3 |
| Year Built: | 2003 |
| Property Taxes: | $11,686 |
| Days On Market: | 1735 |
| Lot Size: | 0,00 |
Description
Executive Brick Front home with a 3 Car Garage! Features include a HUGE kitchen updated with quartz countertops and stainless steel appliance suite with gorgeous views of beautiful backyard. The sun filled family room features a large bay window and floor to ceiling brick fireplace. Private office located at back of home. The master suite boasts volume ceilings, en-suite with separate shower, whirlpool tub, double sinks, and generous walk in closet. Enjoy the paver patio overlooking the large, pristine back yard! Located on a quiet street tucked within the community. Award winning district 204! Minutes to Grocery, Theatre, Restaurants, Amazon Fresh, YMCA, Library, LA Fitness & more!!
Property Specifics
| Single Family | |
| — | |
| — | |
| 2003 | |
| Full | |
| — | |
| No | |
| — |
| Will | |
| Penncross Knoll | |
| 250 / Annual | |
| Other | |
| Lake Michigan,Public | |
| Public Sewer | |
| 11059534 | |
| 0701091040330000 |
Nearby Schools
| NAME: | DISTRICT: | DISTANCE: | |
|---|---|---|---|
|
Grade School
Fry Elementary School |
204 | — | |
|
Middle School
Scullen Middle School |
204 | Not in DB | |
|
High School
Waubonsie Valley High School |
204 | Not in DB | |
Property History
| DATE: | EVENT: | PRICE: | SOURCE: |
|---|---|---|---|
| 16 Aug, 2019 | Sold | $435,000 | MRED MLS |
| 22 Jul, 2019 | Under contract | $449,900 | MRED MLS |
| 9 Jul, 2019 | Listed for sale | $449,900 | MRED MLS |
| 24 Sep, 2019 | Under contract | $0 | MRED MLS |
| 22 Aug, 2019 | Listed for sale | $0 | MRED MLS |
| 4 Aug, 2021 | Sold | $535,000 | MRED MLS |
| 17 Jun, 2021 | Under contract | $535,000 | MRED MLS |
| — | Last price change | $540,000 | MRED MLS |
| 29 May, 2021 | Listed for sale | $540,000 | MRED MLS |
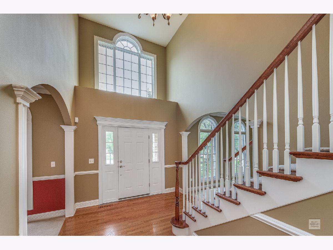
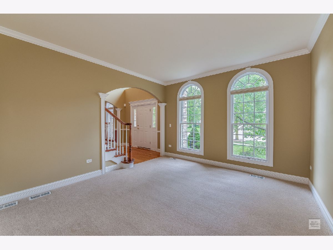
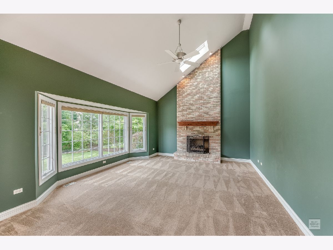
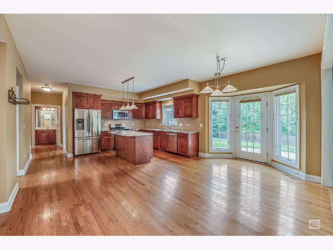
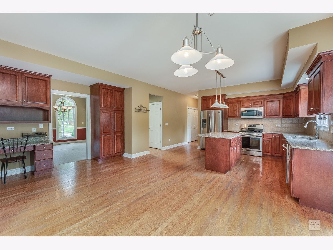
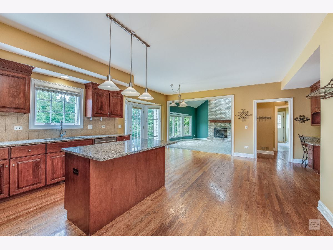
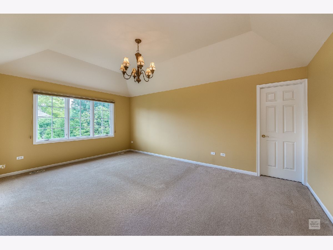
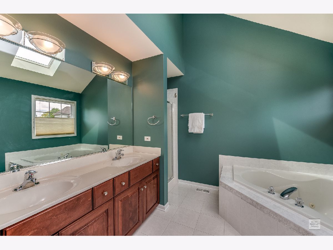
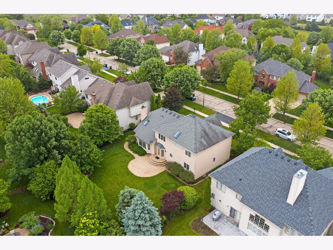
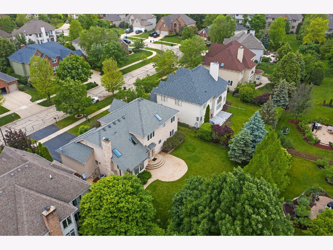
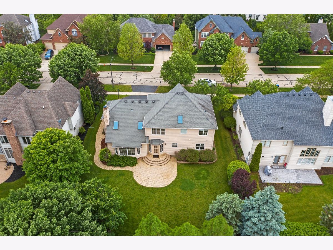
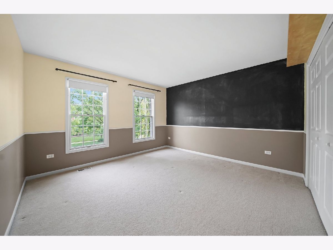
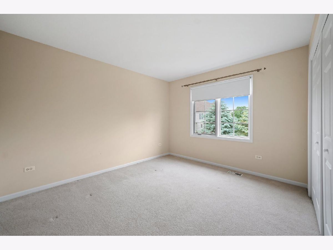
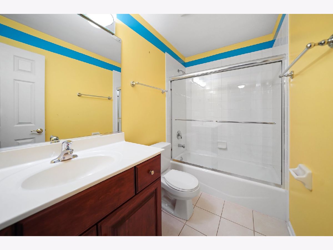
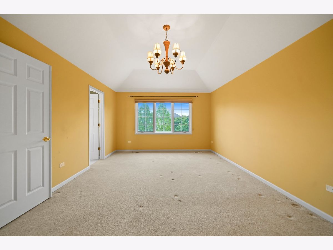
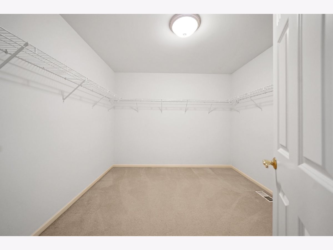
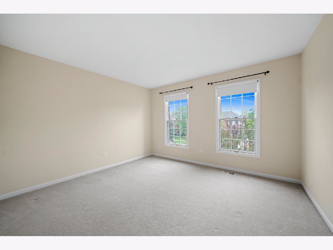
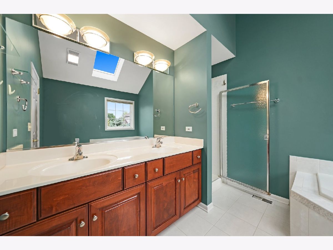
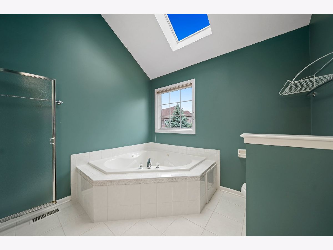
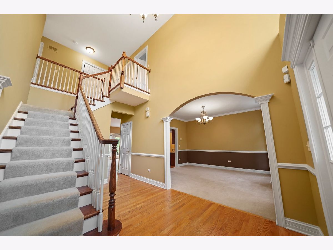
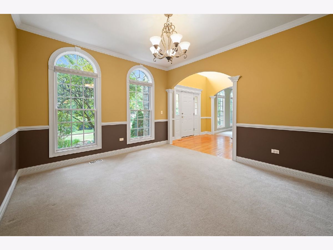
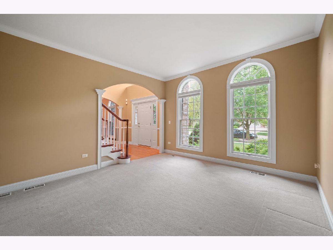
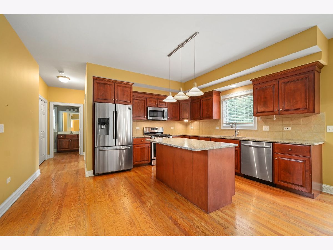
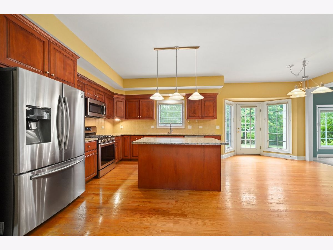
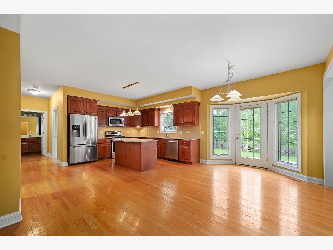
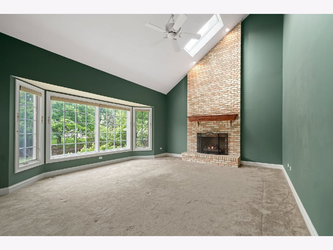
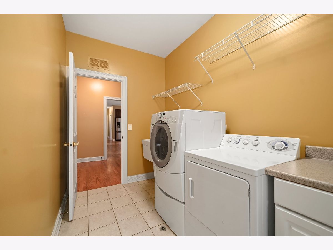
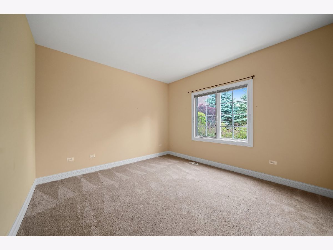
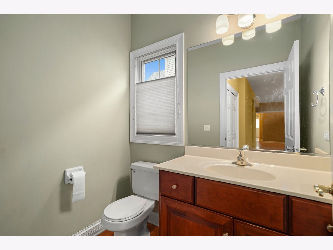
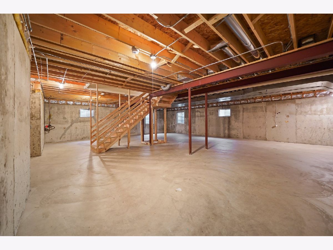
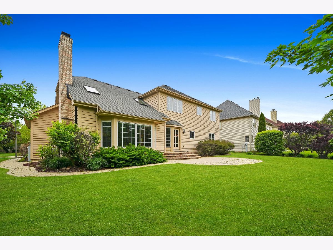
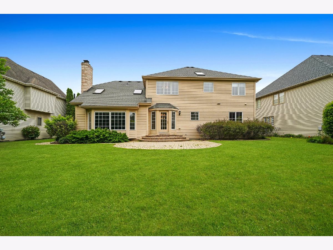
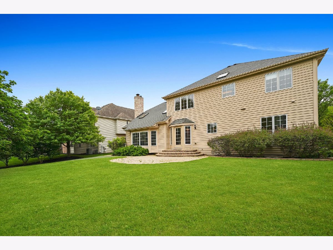
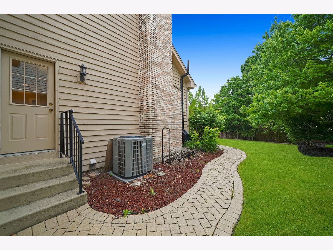
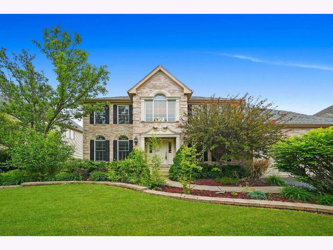
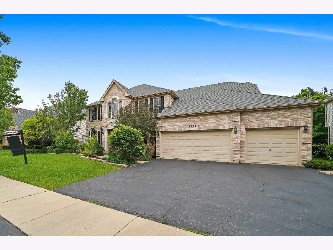
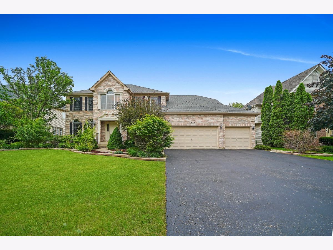
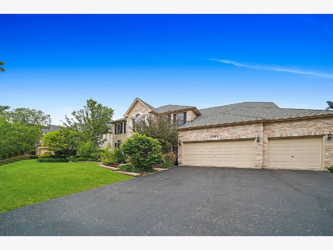
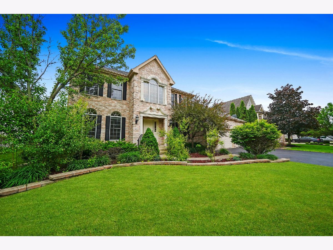
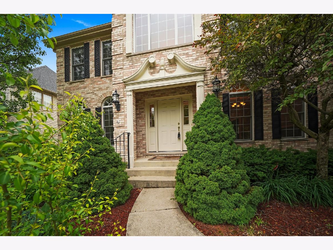
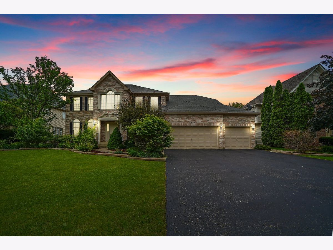
Room Specifics
Total Bedrooms: 4
Bedrooms Above Ground: 4
Bedrooms Below Ground: 0
Dimensions: —
Floor Type: Carpet
Dimensions: —
Floor Type: Carpet
Dimensions: —
Floor Type: Carpet
Full Bathrooms: 3
Bathroom Amenities: Whirlpool,Separate Shower,Double Sink
Bathroom in Basement: 0
Rooms: Office,Walk In Closet
Basement Description: Unfinished
Other Specifics
| 3 | |
| Concrete Perimeter | |
| Asphalt | |
| Brick Paver Patio | |
| — | |
| 81X124 | |
| — | |
| Full | |
| Vaulted/Cathedral Ceilings, Skylight(s), Hardwood Floors, First Floor Laundry | |
| Range, Microwave, Dishwasher, Refrigerator, Washer, Dryer | |
| Not in DB | |
| — | |
| — | |
| — | |
| Wood Burning, Gas Log, Gas Starter |
Tax History
| Year | Property Taxes |
|---|---|
| 2019 | $11,798 |
| 2021 | $11,686 |
Contact Agent
Nearby Similar Homes
Nearby Sold Comparables
Contact Agent
Listing Provided By
Keller Williams Infinity









