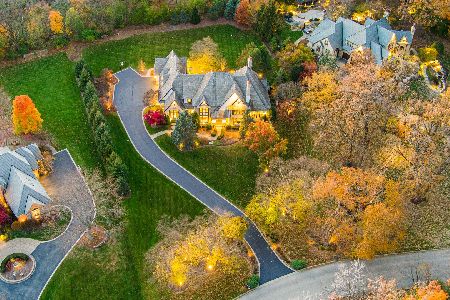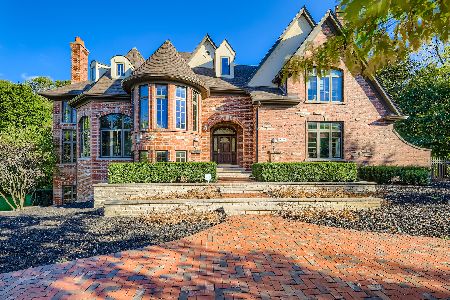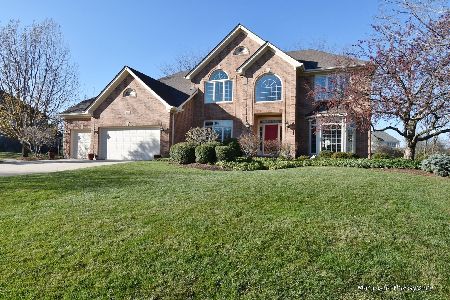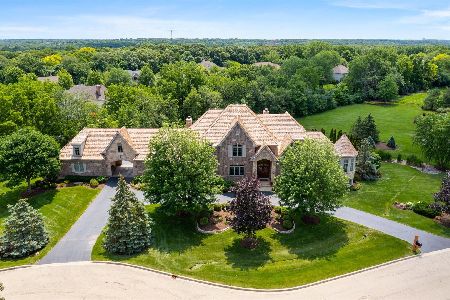3307 Greenwood Lane, St Charles, Illinois 60175
$525,000
|
Sold
|
|
| Status: | Closed |
| Sqft: | 3,289 |
| Cost/Sqft: | $163 |
| Beds: | 4 |
| Baths: | 4 |
| Year Built: | 1994 |
| Property Taxes: | $14,242 |
| Days On Market: | 2855 |
| Lot Size: | 0,85 |
Description
* 3 CAR GARAGE * Meticulous home sits on a .67 acre lot w/mature privacy trees. Brick front w/covered front porch ~ 2 Story foyer w/gorgeous triple crown molding & T-Staircase. Spacious living rm w/Bay, dining rm w/tray ceiling, crown molding, wainscoting + bay window. 2 story family rm w/wall of windows, double sided brick FP + built in bookcase. Sunny eat-in KIT w/island, breakfast bar, granite, SS appl's, double sink w/window + fireplace & pantry. Vaulted Breakfast rm w/skylights, door to new patio & a great backyard. Versatile 1st floor den/ 5th Bedroom w/built-in cabinetry + shelving & closest is adjacent to a remodeled full bath. 1st flr LDY w/door to yard ~ Master suite w/tray ceiling + remodeled bath, double vanities, jacuzzi, vaulted ceiling, skylight + WIC ~ Finished BSMT offers a wet bar, media room, playroom, 4th bath. storage room. 1st Floor Hardwood Flooring. NEWER: Windows,Zoned HVAC, H20 HTR. Close to Downtown St. Charles, North High School, + Major Shopping & Dinning
Property Specifics
| Single Family | |
| — | |
| Traditional | |
| 1994 | |
| Full | |
| 2 STORY | |
| No | |
| 0.85 |
| Kane | |
| Red Gate | |
| 0 / Not Applicable | |
| None | |
| Public | |
| Public Sewer | |
| 09896566 | |
| 0916451010 |
Nearby Schools
| NAME: | DISTRICT: | DISTANCE: | |
|---|---|---|---|
|
Grade School
Wild Rose Elementary School |
303 | — | |
|
Middle School
Thompson Middle School |
303 | Not in DB | |
|
High School
St Charles North High School |
303 | Not in DB | |
Property History
| DATE: | EVENT: | PRICE: | SOURCE: |
|---|---|---|---|
| 19 Aug, 2011 | Sold | $455,000 | MRED MLS |
| 15 Jul, 2011 | Under contract | $485,000 | MRED MLS |
| 11 Apr, 2011 | Listed for sale | $485,000 | MRED MLS |
| 22 May, 2018 | Sold | $525,000 | MRED MLS |
| 31 Mar, 2018 | Under contract | $535,000 | MRED MLS |
| 27 Mar, 2018 | Listed for sale | $535,000 | MRED MLS |
Room Specifics
Total Bedrooms: 4
Bedrooms Above Ground: 4
Bedrooms Below Ground: 0
Dimensions: —
Floor Type: Carpet
Dimensions: —
Floor Type: Carpet
Dimensions: —
Floor Type: Carpet
Full Bathrooms: 4
Bathroom Amenities: Whirlpool,Separate Shower,Double Sink
Bathroom in Basement: 1
Rooms: Den
Basement Description: Finished
Other Specifics
| 3 | |
| Concrete Perimeter | |
| Asphalt | |
| Patio, Storms/Screens | |
| Landscaped | |
| 170X228X150X230 | |
| — | |
| Full | |
| Vaulted/Cathedral Ceilings, Skylight(s), Bar-Wet, Hardwood Floors, First Floor Laundry, First Floor Full Bath | |
| Double Oven, Microwave, Dishwasher, Disposal, Stainless Steel Appliance(s) | |
| Not in DB | |
| Sidewalks, Street Lights, Street Paved | |
| — | |
| — | |
| Gas Log, Gas Starter |
Tax History
| Year | Property Taxes |
|---|---|
| 2011 | $12,459 |
| 2018 | $14,242 |
Contact Agent
Nearby Similar Homes
Nearby Sold Comparables
Contact Agent
Listing Provided By
RE/MAX All Pro









