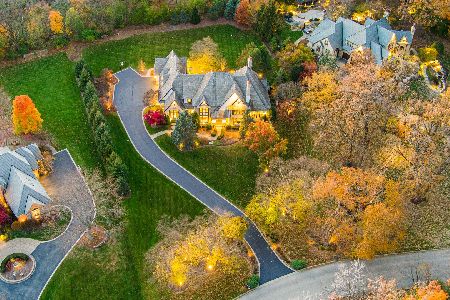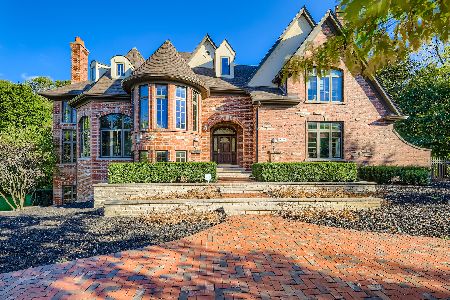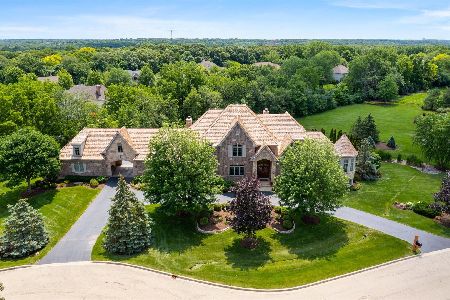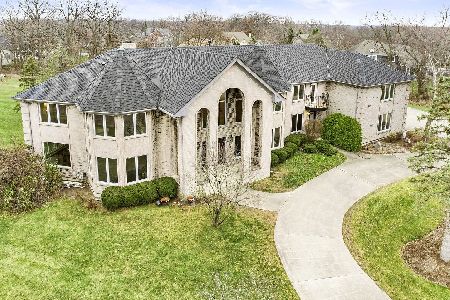5N211 Wilton Croft Road, St Charles, Illinois 60175
$1,350,000
|
Sold
|
|
| Status: | Closed |
| Sqft: | 6,162 |
| Cost/Sqft: | $243 |
| Beds: | 5 |
| Baths: | 9 |
| Year Built: | 2004 |
| Property Taxes: | $29,845 |
| Days On Market: | 4137 |
| Lot Size: | 1,46 |
Description
Estate home in Crane Road Estates on Private cul-de-sac: enjoy the open flr pln & options to entertain! Pool with large patio area & expanded deck. Bright & Open layout with 2-Story ceilings in Foyer, Office, Great RM & Hearth Rm. 1st Flr Master Suite w/Octagonal Sittg Rm. Bonus Space allows multiple uses: Guest Suite, 2nd Office, Nanny Quarters & more. Walkout LL w/Bar Lounge, 2nd Fam Rm & more. 45+ PG Brochure Bk
Property Specifics
| Single Family | |
| — | |
| Traditional | |
| 2004 | |
| Full,Walkout | |
| — | |
| No | |
| 1.46 |
| Kane | |
| Crane Road Estates | |
| 1400 / Annual | |
| Other | |
| Private Well | |
| Septic-Private | |
| 08734412 | |
| 0916451003 |
Nearby Schools
| NAME: | DISTRICT: | DISTANCE: | |
|---|---|---|---|
|
Grade School
Wild Rose Elementary School |
303 | — | |
|
Middle School
Haines Middle School |
303 | Not in DB | |
|
High School
St Charles North High School |
303 | Not in DB | |
Property History
| DATE: | EVENT: | PRICE: | SOURCE: |
|---|---|---|---|
| 30 Apr, 2015 | Sold | $1,350,000 | MRED MLS |
| 3 Mar, 2015 | Under contract | $1,498,500 | MRED MLS |
| 20 Sep, 2014 | Listed for sale | $1,498,500 | MRED MLS |
| 27 Jun, 2022 | Sold | $1,300,000 | MRED MLS |
| 3 Jun, 2022 | Under contract | $1,399,000 | MRED MLS |
| — | Last price change | $1,449,000 | MRED MLS |
| 21 May, 2022 | Listed for sale | $1,449,000 | MRED MLS |
| 3 Jun, 2024 | Sold | $1,488,000 | MRED MLS |
| 2 Apr, 2024 | Under contract | $1,488,000 | MRED MLS |
| 23 Mar, 2024 | Listed for sale | $1,488,000 | MRED MLS |
Room Specifics
Total Bedrooms: 5
Bedrooms Above Ground: 5
Bedrooms Below Ground: 0
Dimensions: —
Floor Type: Carpet
Dimensions: —
Floor Type: Carpet
Dimensions: —
Floor Type: Carpet
Dimensions: —
Floor Type: —
Full Bathrooms: 9
Bathroom Amenities: —
Bathroom in Basement: 1
Rooms: Bonus Room,Bedroom 5,Den,Eating Area,Exercise Room,Foyer,Great Room,Mud Room,Sitting Room
Basement Description: Finished
Other Specifics
| 4 | |
| — | |
| Asphalt | |
| — | |
| Cul-De-Sac | |
| 272X213X140X113X319 | |
| — | |
| Full | |
| Bar-Wet, Hardwood Floors, First Floor Bedroom, First Floor Laundry, Second Floor Laundry, First Floor Full Bath | |
| Double Oven, Range, Microwave, Dishwasher, Refrigerator, Washer, Dryer, Stainless Steel Appliance(s) | |
| Not in DB | |
| — | |
| — | |
| — | |
| Gas Log, Gas Starter |
Tax History
| Year | Property Taxes |
|---|---|
| 2015 | $29,845 |
| 2022 | $29,970 |
| 2024 | $31,572 |
Contact Agent
Nearby Similar Homes
Nearby Sold Comparables
Contact Agent
Listing Provided By
RE/MAX Excels









