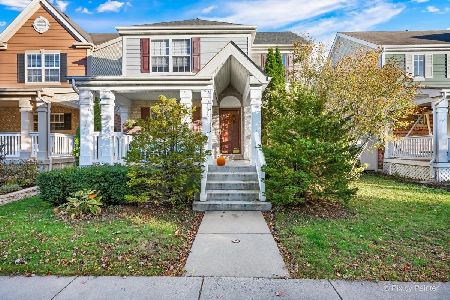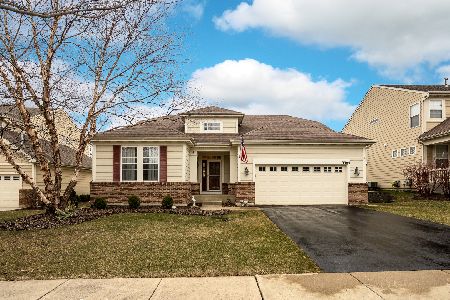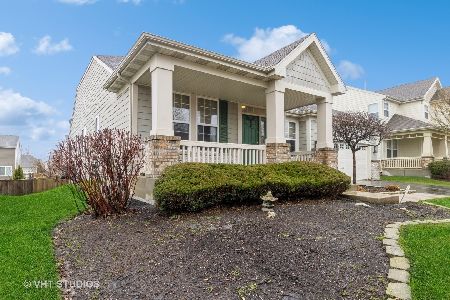3307 Lafayette Street, Elgin, Illinois 60124
$272,500
|
Sold
|
|
| Status: | Closed |
| Sqft: | 2,682 |
| Cost/Sqft: | $104 |
| Beds: | 4 |
| Baths: | 3 |
| Year Built: | 2006 |
| Property Taxes: | $11,236 |
| Days On Market: | 2832 |
| Lot Size: | 0,23 |
Description
Priced below market! Needs some TLC! Bring us an offer! Great curb appeal with partial brick front and large covered front porch! Very functional floor plan! Bright open family room with cozy gas log fireplace, built-in nooks and tons of natural light! Good size eat-in kitchen with extended maple cabinetry with crown molding, arched niche, stainless steel appliances and separate eating area with sliding glass doors to the deck! Separate formal dining room with extra windows! Formal living room! Gracious size master bedroom with huge walk-in closet and garden bath with soaker tub, separate shower and oversized dual sink vanity! Convenient 2nd floor laundry! English basement with bath rough-in awaits your finishing touches! 6 panel white doors! Neutral throughout! 301 schools! Good interior subdivision location! Won't last long!
Property Specifics
| Single Family | |
| — | |
| — | |
| 2006 | |
| Partial,English | |
| — | |
| No | |
| 0.23 |
| Kane | |
| Remington At Providence | |
| 300 / Annual | |
| Insurance,Other | |
| Public | |
| Public Sewer | |
| 09886809 | |
| 0618381003 |
Property History
| DATE: | EVENT: | PRICE: | SOURCE: |
|---|---|---|---|
| 4 May, 2018 | Sold | $272,500 | MRED MLS |
| 19 Mar, 2018 | Under contract | $279,900 | MRED MLS |
| 16 Mar, 2018 | Listed for sale | $279,900 | MRED MLS |
| 31 Jul, 2023 | Under contract | $0 | MRED MLS |
| 27 Jul, 2023 | Listed for sale | $0 | MRED MLS |
Room Specifics
Total Bedrooms: 4
Bedrooms Above Ground: 4
Bedrooms Below Ground: 0
Dimensions: —
Floor Type: Carpet
Dimensions: —
Floor Type: Carpet
Dimensions: —
Floor Type: Carpet
Full Bathrooms: 3
Bathroom Amenities: Separate Shower,Double Sink,Soaking Tub
Bathroom in Basement: 0
Rooms: No additional rooms
Basement Description: Unfinished
Other Specifics
| 2 | |
| Concrete Perimeter | |
| Asphalt | |
| Porch | |
| — | |
| 66X123X67X123 | |
| — | |
| Full | |
| Second Floor Laundry | |
| Range, Microwave, Dishwasher, Refrigerator, Washer, Dryer, Disposal, Stainless Steel Appliance(s) | |
| Not in DB | |
| Clubhouse, Tennis Courts, Sidewalks, Street Lights | |
| — | |
| — | |
| Gas Log, Gas Starter |
Tax History
| Year | Property Taxes |
|---|---|
| 2018 | $11,236 |
Contact Agent
Nearby Similar Homes
Nearby Sold Comparables
Contact Agent
Listing Provided By
RE/MAX Horizon











