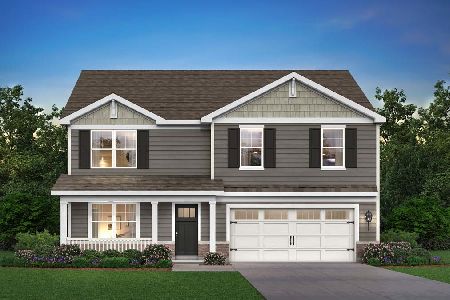3309 Lafayette Street, Elgin, Illinois 60124
$475,000
|
Sold
|
|
| Status: | Closed |
| Sqft: | 2,240 |
| Cost/Sqft: | $210 |
| Beds: | 3 |
| Baths: | 3 |
| Year Built: | 2007 |
| Property Taxes: | $9,611 |
| Days On Market: | 661 |
| Lot Size: | 0,00 |
Description
This ranch home offers a nice open floorplan with 5 bedrooms, 3 full baths & 3500+ sqft of finished living space! Featuring hardwood flooring in kitchen, foyer, family room & 3rd bdrm. Eat-in kitchen with vaulted ceiling, granite counters, maple cabinets, center island, SS appliance appl & sliders to deck. Spacious family room with fireplace is adjacent to kitchen making entertaining easy! Master bedroom is separate from the other bedrooms and has a private bath with dual vanities, soaking tub & walk-in shower. Full finished english basement with small kitchenette (sink, cabinets, microwave), 4th & 5th bedroom with egress windows (or could be an office), full bath, rec room & an extra large storage space. 16x 20 maintenance free deck & fully Fenced yard. The stairs to the basement is equipped with a chairlift rail (just the rail not the chair). This location offers so many desirable amenities...community clubhouse, playground & pond with pier plus District 301 schools, walking/bike paths, forest preserves, parks, RT20 access & close to I90 & Metra.
Property Specifics
| Single Family | |
| — | |
| — | |
| 2007 | |
| — | |
| DOVER C | |
| No | |
| — |
| Kane | |
| Remington At Providence | |
| 400 / Annual | |
| — | |
| — | |
| — | |
| 12003694 | |
| 0618381002 |
Nearby Schools
| NAME: | DISTRICT: | DISTANCE: | |
|---|---|---|---|
|
Grade School
Prairie View Grade School |
301 | — | |
|
Middle School
Central Middle School |
301 | Not in DB | |
|
High School
Central High School |
301 | Not in DB | |
Property History
| DATE: | EVENT: | PRICE: | SOURCE: |
|---|---|---|---|
| 28 Dec, 2007 | Sold | $389,900 | MRED MLS |
| 26 Nov, 2007 | Under contract | $389,900 | MRED MLS |
| — | Last price change | $394,900 | MRED MLS |
| 24 May, 2007 | Listed for sale | $394,900 | MRED MLS |
| 10 May, 2024 | Sold | $475,000 | MRED MLS |
| 7 Apr, 2024 | Under contract | $469,900 | MRED MLS |
| 4 Apr, 2024 | Listed for sale | $469,900 | MRED MLS |
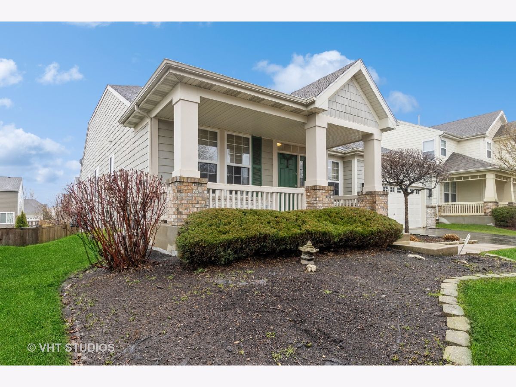
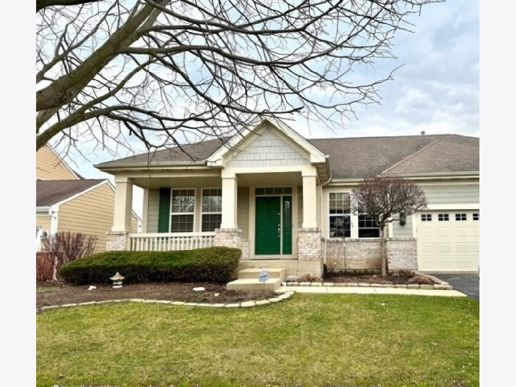
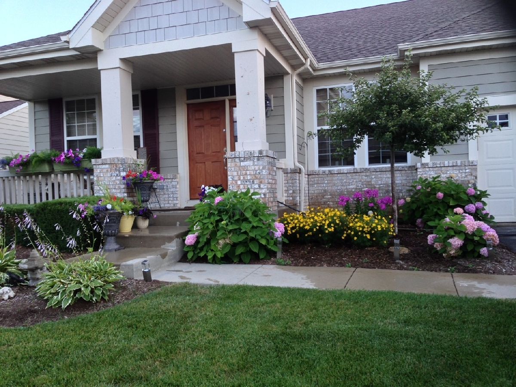
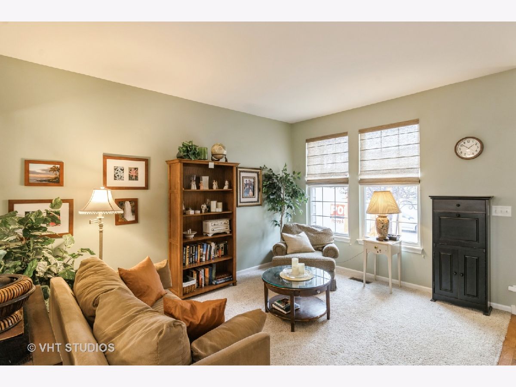
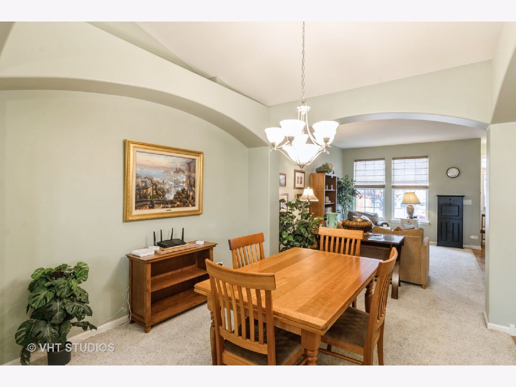
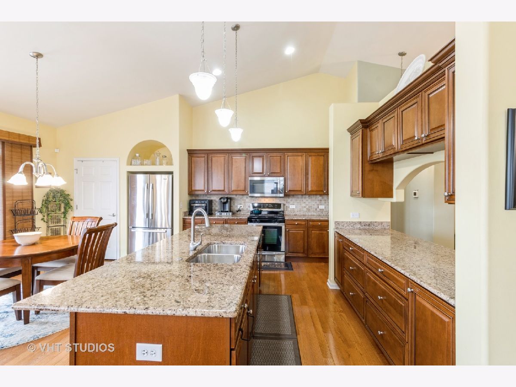
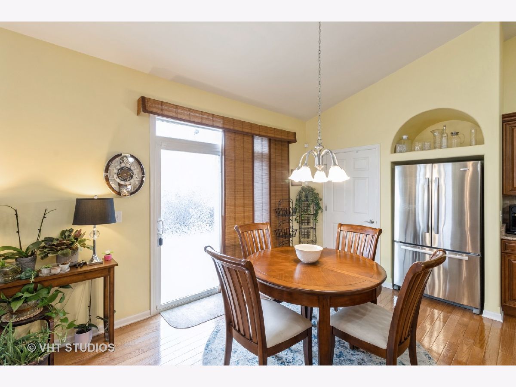
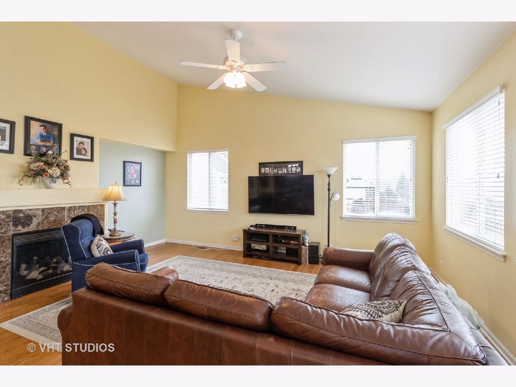
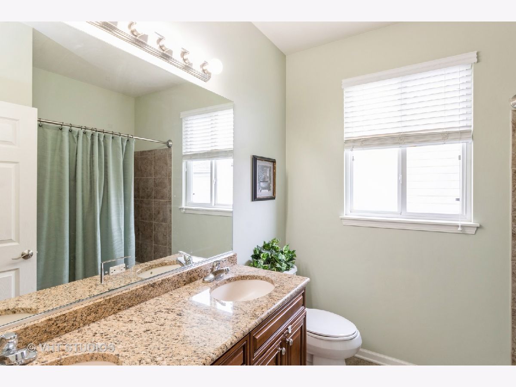
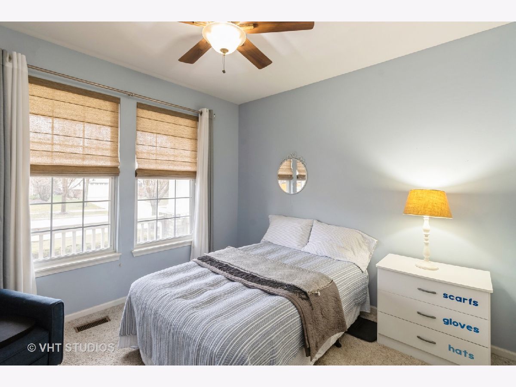
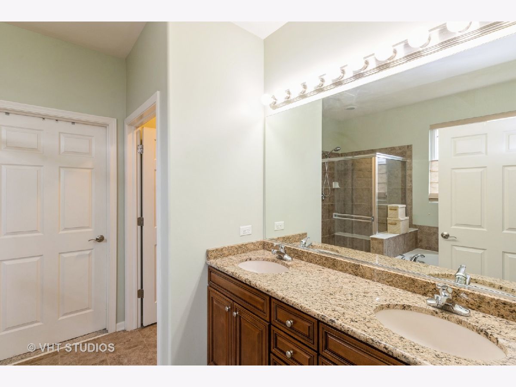
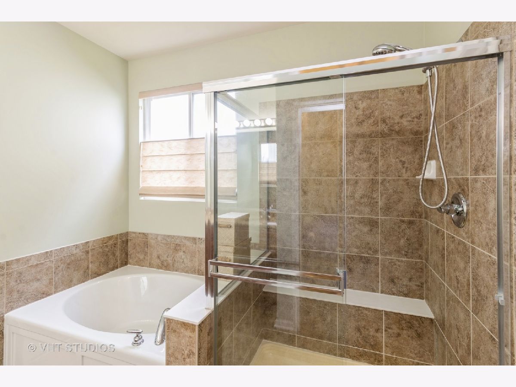
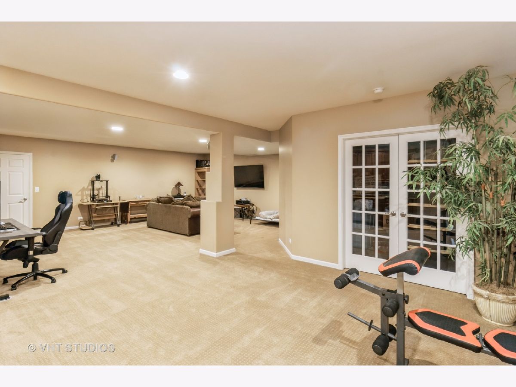
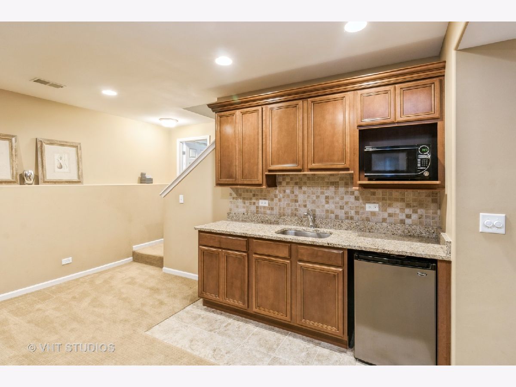
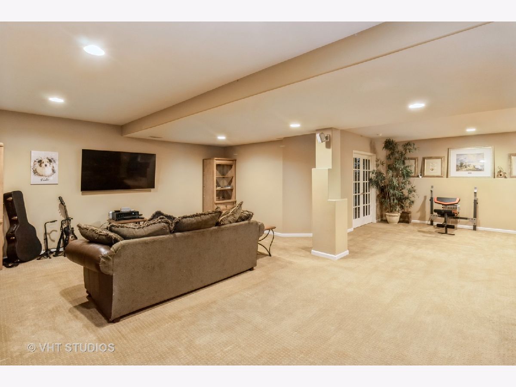
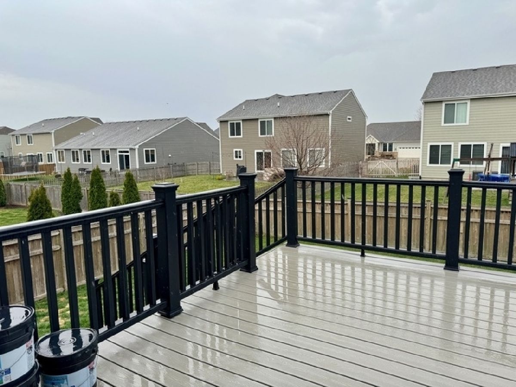
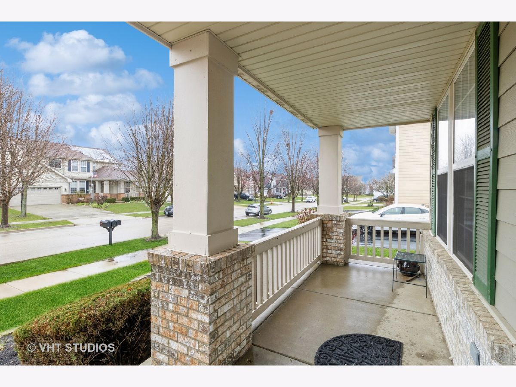
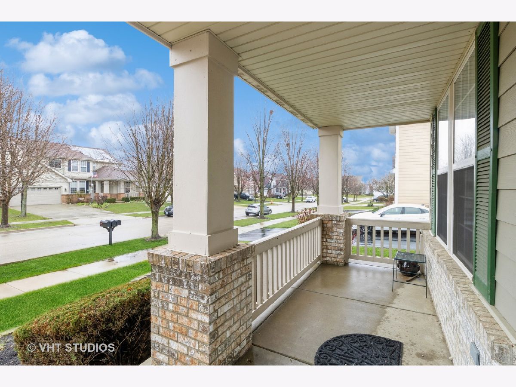
Room Specifics
Total Bedrooms: 5
Bedrooms Above Ground: 3
Bedrooms Below Ground: 2
Dimensions: —
Floor Type: —
Dimensions: —
Floor Type: —
Dimensions: —
Floor Type: —
Dimensions: —
Floor Type: —
Full Bathrooms: 3
Bathroom Amenities: Separate Shower,Double Sink
Bathroom in Basement: 1
Rooms: —
Basement Description: Finished,Egress Window,Lookout,Rec/Family Area,Storage Space
Other Specifics
| 2 | |
| — | |
| Asphalt | |
| — | |
| — | |
| 66X125 | |
| Unfinished | |
| — | |
| — | |
| — | |
| Not in DB | |
| — | |
| — | |
| — | |
| — |
Tax History
| Year | Property Taxes |
|---|---|
| 2024 | $9,611 |
Contact Agent
Nearby Similar Homes
Nearby Sold Comparables
Contact Agent
Listing Provided By
Baird & Warner Real Estate - Algonquin






