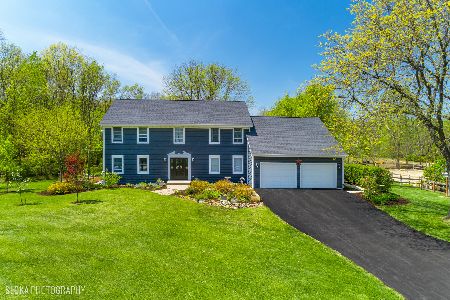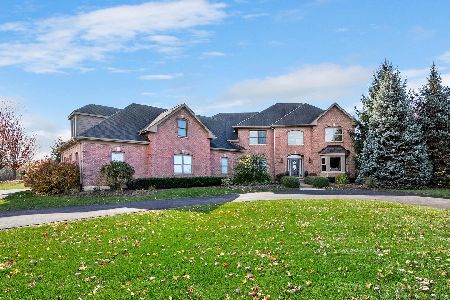3308 Oak Ridge Road, Crystal Lake, Illinois 60012
$800,000
|
Sold
|
|
| Status: | Closed |
| Sqft: | 3,840 |
| Cost/Sqft: | $208 |
| Beds: | 3 |
| Baths: | 4 |
| Year Built: | 2009 |
| Property Taxes: | $25,851 |
| Days On Market: | 2716 |
| Lot Size: | 5,34 |
Description
Almost brand new luxury equestrian estate! Custom built home/barn/indoor and outdoor arenas on acreage is ready for a new owner to love and enjoy. The residence features a big open floor plan, top finishes, whole house entertainment system, walk-out basement, loft/wine room and every extra any buyer would want. Chef's kitchen is over the top and an entertainer's dream. Each bedroom has an ensuite bath plus a full bath in the loft which could easily be made into a 4th bedroom. The heated/insulated barn has 13 stalls with windows, wash rack, laundry, viewing area, tack room, feed room, fly spray system, half bath and is attached to the indoor arena. The 80 X 130 Indoor has brand new footing, mirrors and is insulated. 4 paddocks, a dry lot/outdoor arena and a X-Country course complete the exterior. House pets have their own exterior turn out and room too! Property is suitable for any discipline or for a car collector, kennel, etc. The estate is all top of the line everywhere.
Property Specifics
| Single Family | |
| — | |
| Contemporary | |
| 2009 | |
| Full,Walkout | |
| CUSTOM HILLSIDE RANCH | |
| No | |
| 5.34 |
| Mc Henry | |
| — | |
| 0 / Not Applicable | |
| None | |
| Private Well | |
| Septic-Private | |
| 10014371 | |
| 1419201006 |
Nearby Schools
| NAME: | DISTRICT: | DISTANCE: | |
|---|---|---|---|
|
Grade School
North Elementary School |
47 | — | |
|
Middle School
Hannah Beardsley Middle School |
47 | Not in DB | |
|
High School
Prairie Ridge High School |
155 | Not in DB | |
Property History
| DATE: | EVENT: | PRICE: | SOURCE: |
|---|---|---|---|
| 8 Feb, 2019 | Sold | $800,000 | MRED MLS |
| 26 Dec, 2018 | Under contract | $800,000 | MRED MLS |
| — | Last price change | $850,000 | MRED MLS |
| 11 Jul, 2018 | Listed for sale | $850,000 | MRED MLS |
Room Specifics
Total Bedrooms: 3
Bedrooms Above Ground: 3
Bedrooms Below Ground: 0
Dimensions: —
Floor Type: Carpet
Dimensions: —
Floor Type: Carpet
Full Bathrooms: 4
Bathroom Amenities: Separate Shower,Double Sink,Garden Tub
Bathroom in Basement: 0
Rooms: Loft,Other Room,Foyer,Mud Room
Basement Description: Unfinished
Other Specifics
| 2 | |
| Concrete Perimeter | |
| Asphalt | |
| Patio, Dog Run, Stamped Concrete Patio, Storms/Screens, Box Stalls | |
| Fenced Yard,Horses Allowed,Landscaped,Paddock | |
| 433X599X288X305X142X296 | |
| — | |
| Full | |
| Vaulted/Cathedral Ceilings, Bar-Wet, Hardwood Floors, First Floor Bedroom, First Floor Laundry, First Floor Full Bath | |
| Double Oven, Microwave, Dishwasher, High End Refrigerator, Bar Fridge, Disposal, Stainless Steel Appliance(s), Wine Refrigerator | |
| Not in DB | |
| Horse-Riding Area, Street Paved | |
| — | |
| — | |
| Gas Log, Gas Starter |
Tax History
| Year | Property Taxes |
|---|---|
| 2019 | $25,851 |
Contact Agent
Nearby Sold Comparables
Contact Agent
Listing Provided By
@properties






