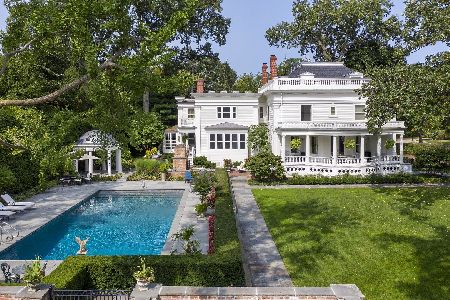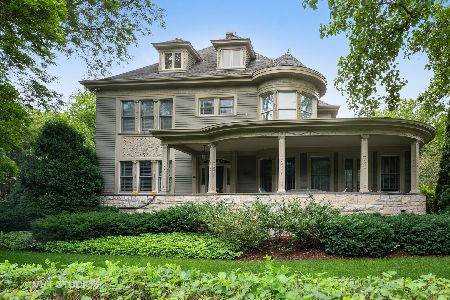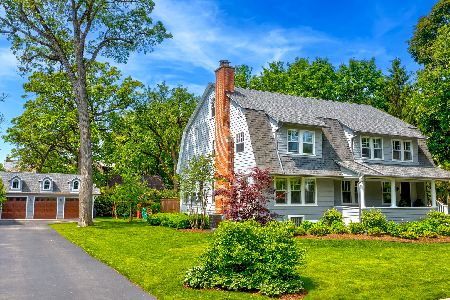331 Abbotsford Road, Kenilworth, Illinois 60043
$2,300,000
|
Sold
|
|
| Status: | Closed |
| Sqft: | 5,000 |
| Cost/Sqft: | $490 |
| Beds: | 5 |
| Baths: | 6 |
| Year Built: | 2001 |
| Property Taxes: | $42,524 |
| Days On Market: | 1959 |
| Lot Size: | 0,29 |
Description
This is the home you've been waiting for! Beautifully designed and meticulously built with a bright, airy, open floor plan, this gorgeous custom home has a stunning cook's kitchen (redecorated in 2016) with white custom cabinetry, quartz countertops, marble backsplash, large center island with seating, new professional stainless steel appliances, and a sunny breakfast room -- all open to the spacious family room with wood-burning fireplace overlooking the back yard w/bluestone patio, gorgeous plantings and the essential fire pit. The first floor also features a wonderfully wide entry hall flanked by sophisticated dining/living rooms, a 1st floor study, high ceilings, herringbone hardwood floors, fabulous lighting, impressive architectural details & quality finishes throughout. Exquisite primary bedroom suite has spa bath and elegant built-ins. Three additional spacious bedrooms with newly remodeled baths (2018) on the second floor with large custom closets. Third floor suite features a bedroom, bath, fabulous walk-in closet and bonus hang-out space! Spectacular lower level with spacious sun-filled recreation room, exercise room/6th bedroom, full bath and 2nd laundry room. Gorgeous professionally landscaped grounds with 2-tier bluestone patio and fire pit by Midwest Arbor in 2017. Attached oversized 2-car garage with superb heated driveway (never shovel again) and large mudroom. Sought-after block near crossing guard, Sears School, New Trier, North Shore Country Day, Lake Michigan, Great Coast Commons dining, the Metra and Starbucks!
Property Specifics
| Single Family | |
| — | |
| Colonial | |
| 2001 | |
| Full,Walkout | |
| — | |
| No | |
| 0.29 |
| Cook | |
| — | |
| 0 / Not Applicable | |
| None | |
| Lake Michigan | |
| Public Sewer | |
| 10850645 | |
| 05282240130000 |
Nearby Schools
| NAME: | DISTRICT: | DISTANCE: | |
|---|---|---|---|
|
Grade School
The Joseph Sears School |
38 | — | |
|
Middle School
The Joseph Sears School |
38 | Not in DB | |
|
High School
New Trier Twp H.s. Northfield/wi |
203 | Not in DB | |
Property History
| DATE: | EVENT: | PRICE: | SOURCE: |
|---|---|---|---|
| 5 Mar, 2021 | Sold | $2,300,000 | MRED MLS |
| 25 Sep, 2020 | Under contract | $2,450,000 | MRED MLS |
| 8 Sep, 2020 | Listed for sale | $2,450,000 | MRED MLS |
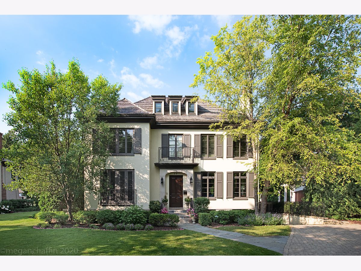
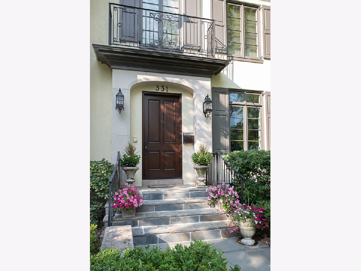
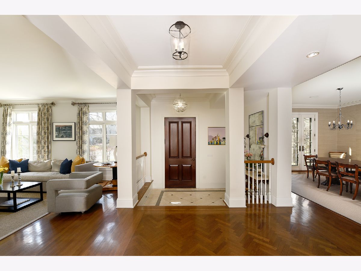
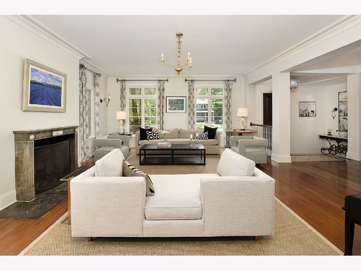
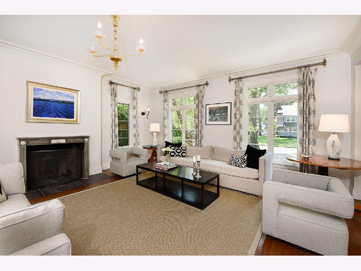
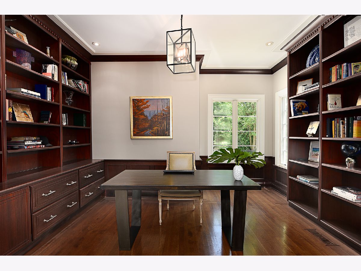
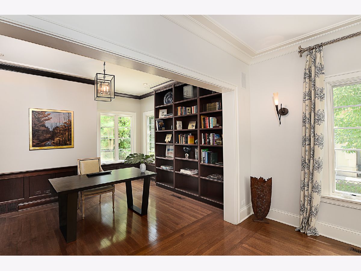
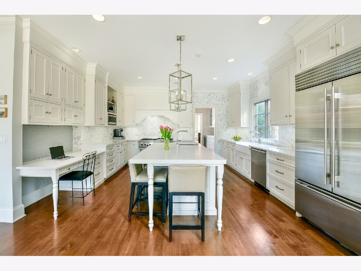
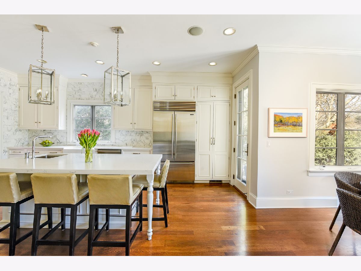
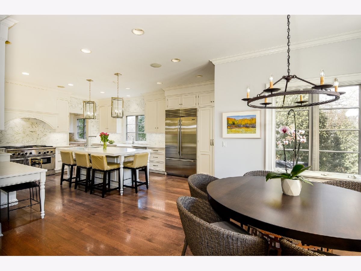
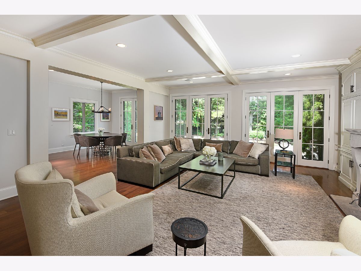
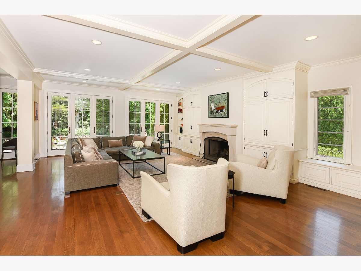
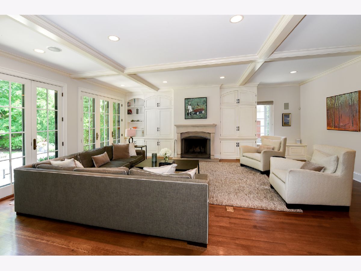
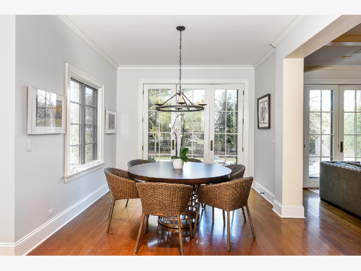
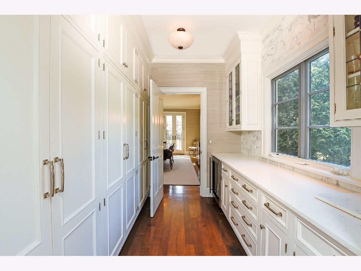
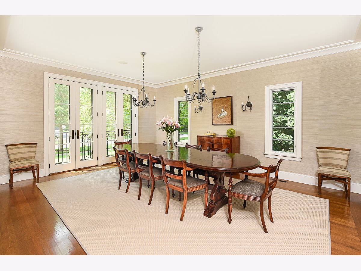
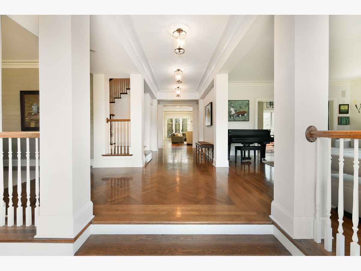
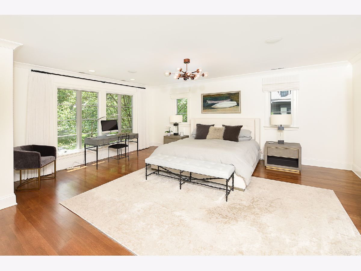
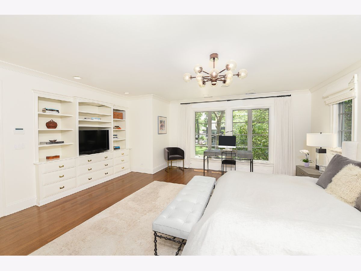
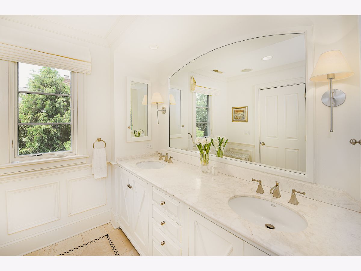
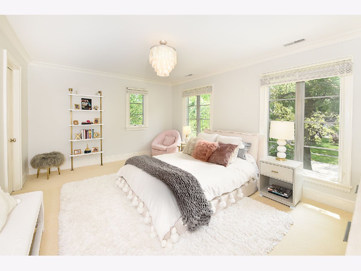
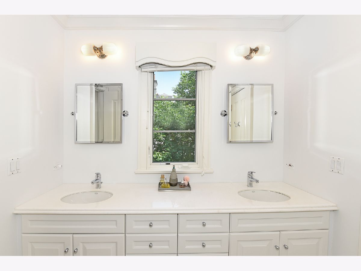
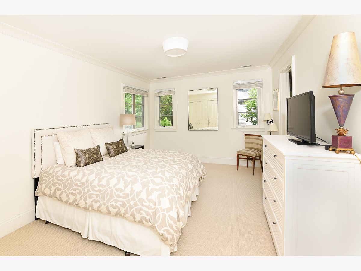
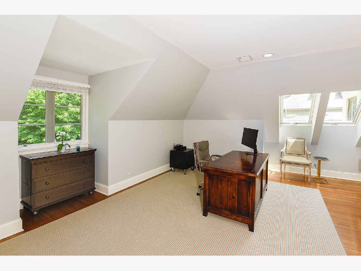
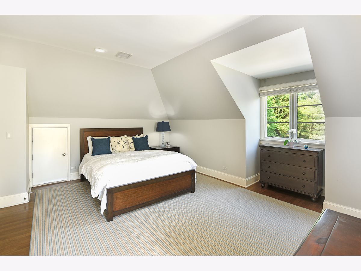
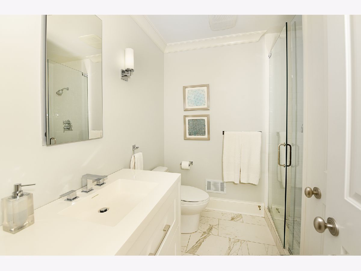
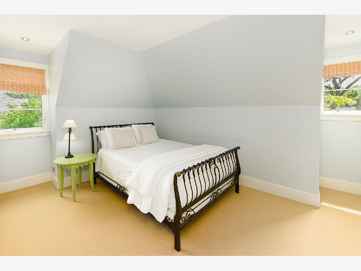
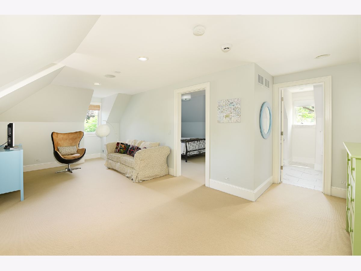
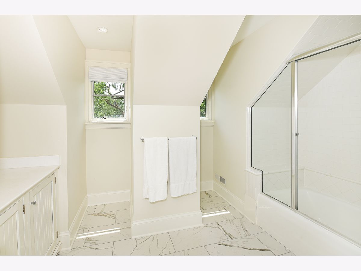
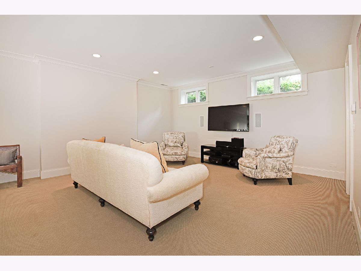
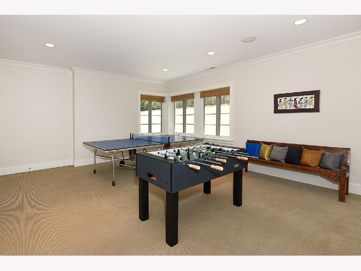
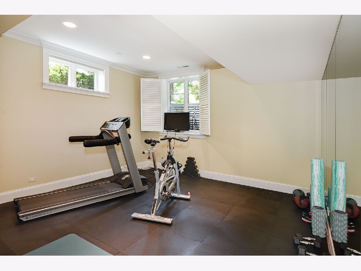
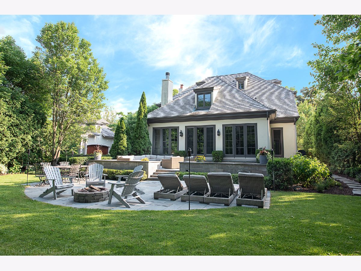
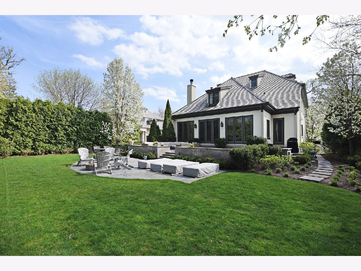
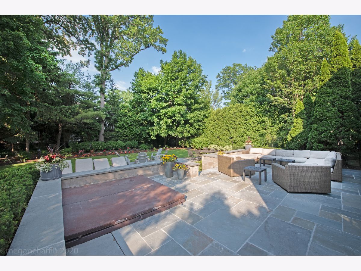
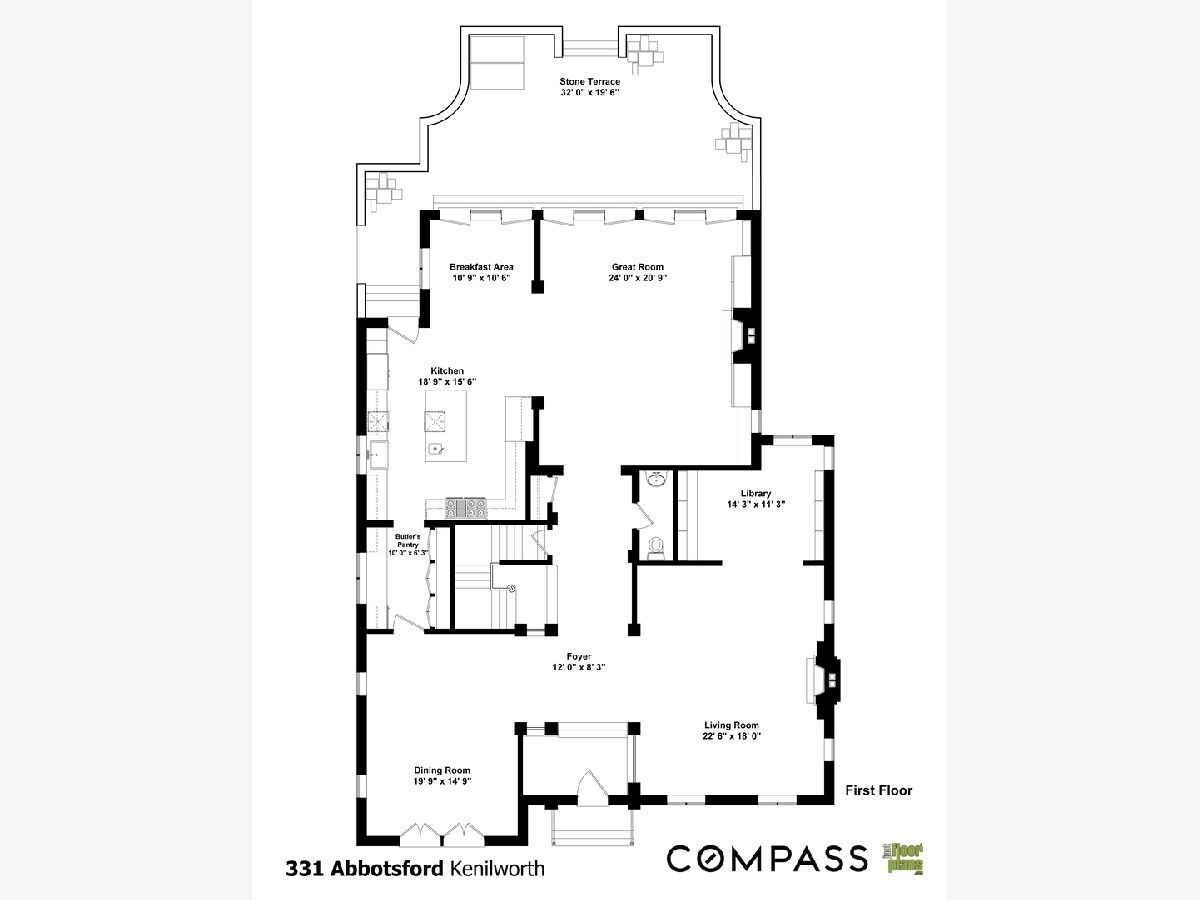
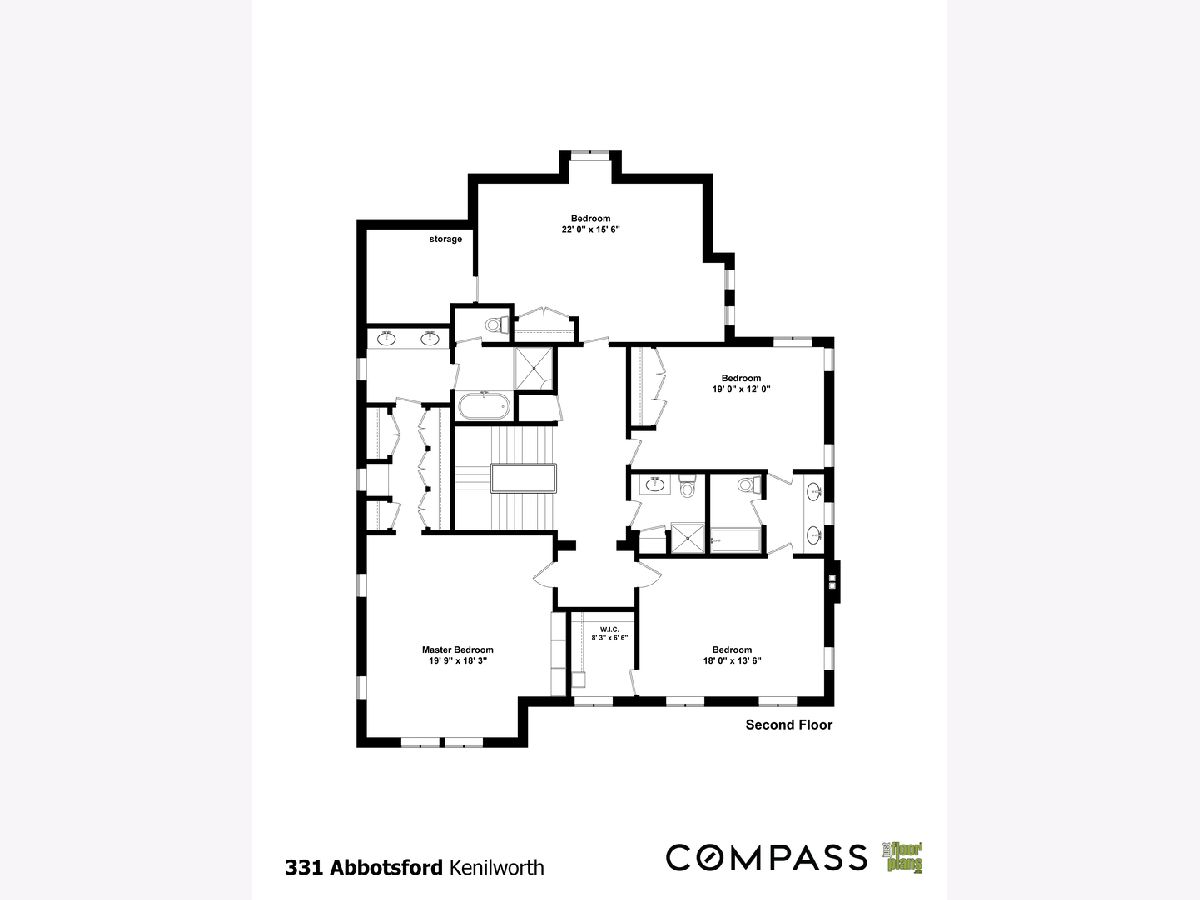
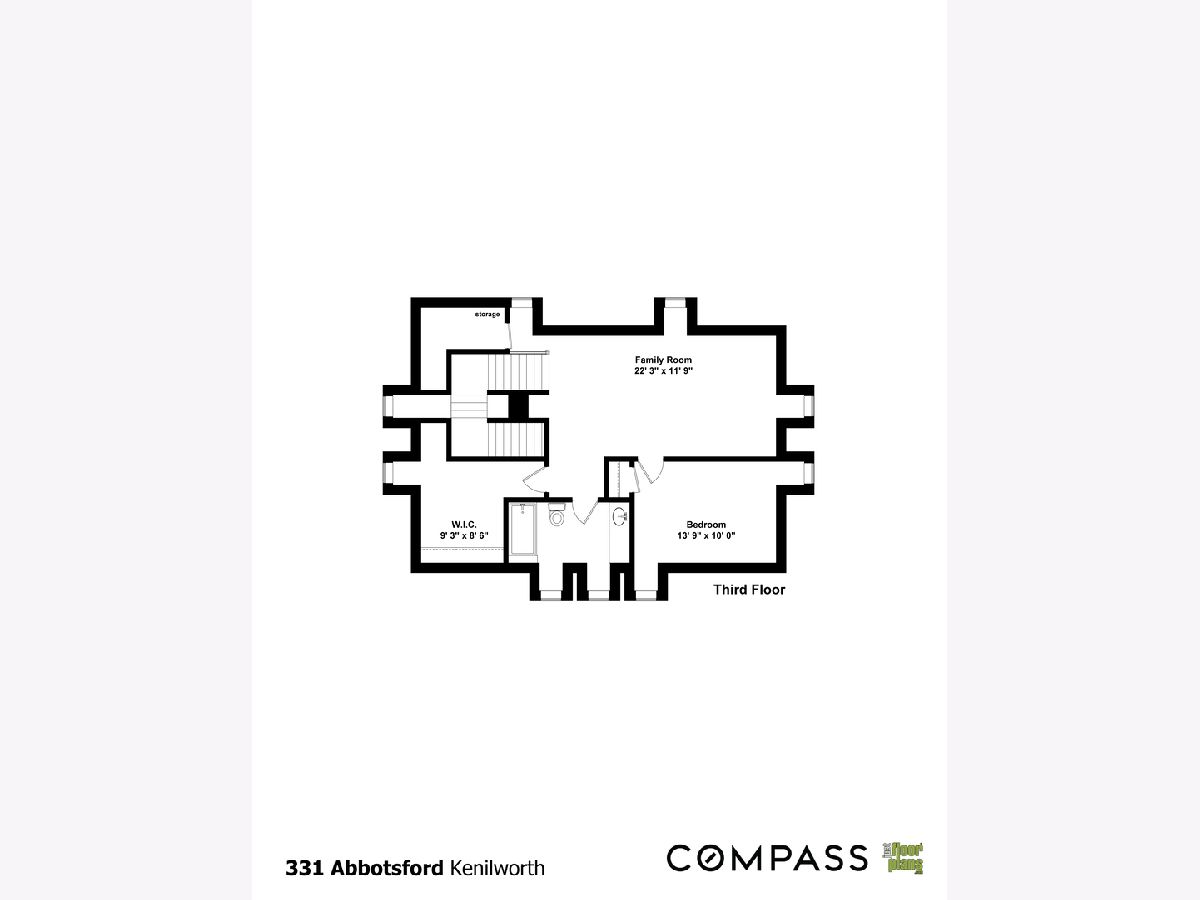
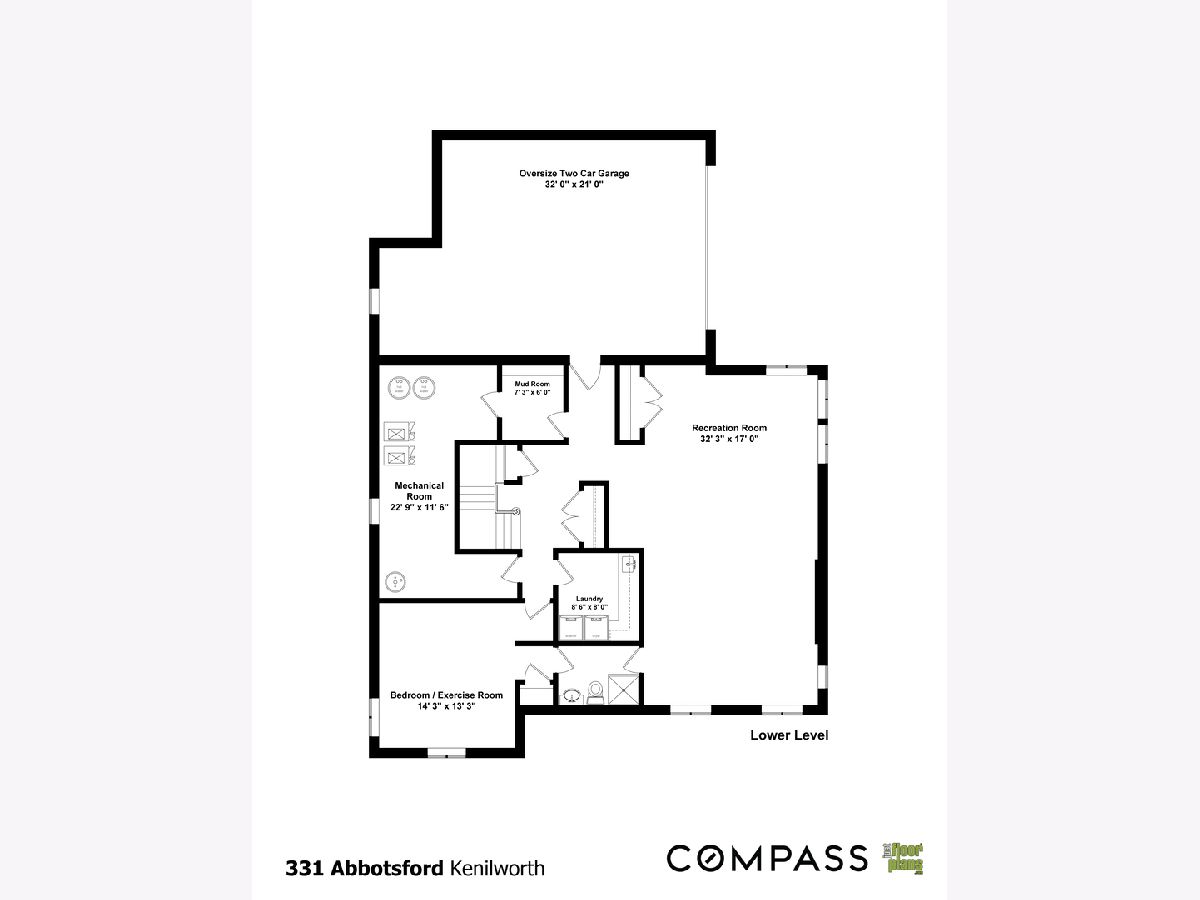
Room Specifics
Total Bedrooms: 5
Bedrooms Above Ground: 5
Bedrooms Below Ground: 0
Dimensions: —
Floor Type: Hardwood
Dimensions: —
Floor Type: Carpet
Dimensions: —
Floor Type: Carpet
Dimensions: —
Floor Type: —
Full Bathrooms: 6
Bathroom Amenities: Whirlpool,Separate Shower,Double Sink,Full Body Spray Shower
Bathroom in Basement: 1
Rooms: Bedroom 5,Study,Play Room,Foyer,Mud Room,Recreation Room,Exercise Room,Breakfast Room
Basement Description: Finished,Storage Space
Other Specifics
| 2 | |
| Concrete Perimeter | |
| Concrete,Heated | |
| Balcony, Patio, Storms/Screens | |
| Landscaped | |
| 72.5 X 175 | |
| — | |
| Full | |
| Vaulted/Cathedral Ceilings, Skylight(s), Bar-Dry, Hardwood Floors, Second Floor Laundry | |
| Double Oven, Range, Microwave, Dishwasher, High End Refrigerator, Bar Fridge, Washer, Dryer, Disposal, Stainless Steel Appliance(s) | |
| Not in DB | |
| Curbs, Sidewalks, Street Lights, Street Paved | |
| — | |
| — | |
| Wood Burning, Gas Starter |
Tax History
| Year | Property Taxes |
|---|---|
| 2021 | $42,524 |
Contact Agent
Nearby Similar Homes
Nearby Sold Comparables
Contact Agent
Listing Provided By
Compass








