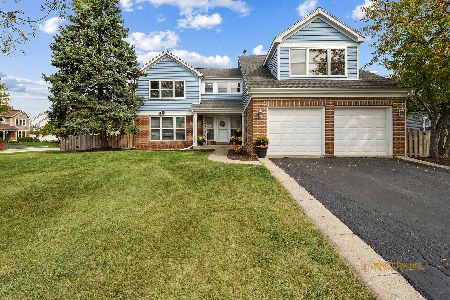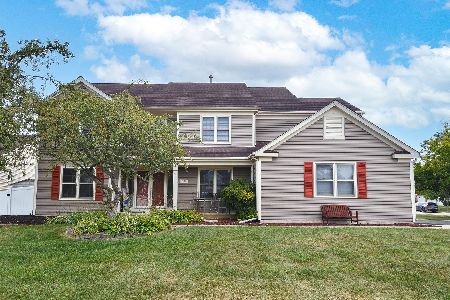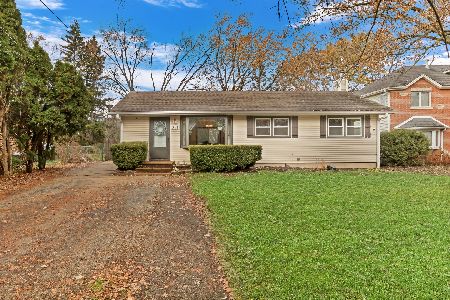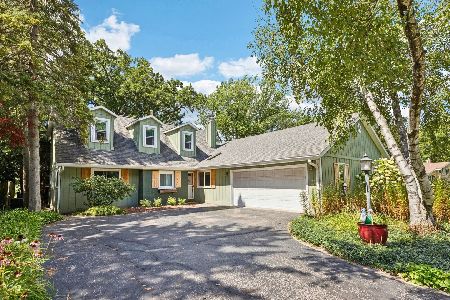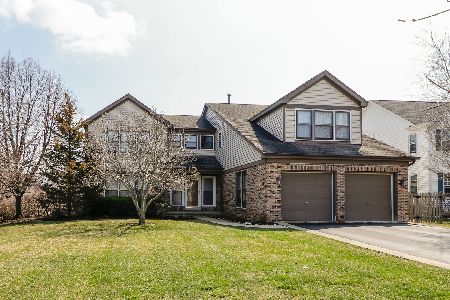331 Ambria Drive, Mundelein, Illinois 60060
$415,000
|
Sold
|
|
| Status: | Closed |
| Sqft: | 2,852 |
| Cost/Sqft: | $146 |
| Beds: | 4 |
| Baths: | 4 |
| Year Built: | 1990 |
| Property Taxes: | $11,290 |
| Days On Market: | 1664 |
| Lot Size: | 0,27 |
Description
Looking for that Home with 4 Bedrooms, 3 1/2 Bath, Finished Basement and a 3 Car Garage Home? Here's that Spacious Home with Great Curb Appeal ... from the Large Covered Front Porch to the Brick Facade and Mature Landscaping. Enter through the Double Doors into the 2 Story Foyer Flanked by the Formal Living Room to the Right and Separate Dining Room the Left, Both with Hardwood Floors and Lots of Windows. You'll love the Chef's Kitchen with Lots of Granite Counters and Cabinets, Island and Peninsula, Large Pantry, Stainless Steel Appliances - Double Oven/6 Burner plus Griddle Jennair Stove with Large Range Hood, Warming Lights and Shelves, Jennair Side by Side Refrigerator and New Bosch Dishwasher along with Plenty of Table Space and Sliders to the Brick Patio! Family Room features Cathedral Ceiling, Twin Skylights, Ceiling Fan, Custom Built In Shelving Unit, Bose Surround Sound, Floor to Ceiling Brick Fireplace with Gas Logs and Sliders Opening to a Shaded Cedar Deck. Working from Home or E-Learning? The Den/Office has Double Door Entry with 2 Custom Built in Work Stations/Desks, Built in Under Window Corner Bench, Windows to the Back and Sideyard and Hardwood Floors! Complete the 1st Floor with the Convenient Powder Room and Expanded 1st Floor Laundry Room with Side Door to the Fenced in Backyard. Upstairs you'll enjoy the Master Bedroom with Lots of Windows, Tray Ceiling, Ceiling Fan, Walk In Closet and Custom Remodeled Master Bath with Double Vanity Twin Bowl Sinks, Large Soaking Tub and Spacious Separate Shower. Two Good Sized Bedrooms with Spacious Closets and Ceiling Fans are just outside the Remodeled Hall Bath with Oversized Walk In Shower. At the End of the Hall you'll find the Juliette Balcony that overlooks the Family Room and the Huge 4th Bedoom with lots of Closet Space, Built in Shelving/Cabinet and Double Dormers with Built in Desks! The Finished Basement Adds another 1000+ of Living Space with Large Rec Room, Finished Bonus Space with Wet Bar Area and a Full Bathroom. The Storage Closets are a big plus along with the Work Bench Area and Crawl Space for Plenty of Storage. Outside is an Entertainers Oasis, from the Expansive Multi Level Cedar Deck to the Brick Patio with Seating Wall, to the Screened Cedar Gazebo with Cable, Electric and Ceiling Fan. Beautiful Professionaly Landscaped Yard with Privacy, New Cedar Fence, Timer Controled Landscape Lighting and Full Yard Underground Sprinkler System! 3 Car Garage with New Garage Doors and Wifi Garage Door Openers. Close to Everything ... Schools, Parks, Community Center, Dunbar Recreation Center, Sled Hill, Tennis Courts, Barefoot Bay Water Park and Splash Park, Lake County FairGrounds, Library, Golf Courses, Bike Paths, Metra and Major Highways!! Make your Next Home in Fields of Ambria! Seller is an Illinois Licensed Realtor.
Property Specifics
| Single Family | |
| — | |
| Georgian | |
| 1990 | |
| Partial | |
| EXPANDED ESTATE ELEVATION | |
| No | |
| 0.27 |
| Lake | |
| — | |
| 100 / Voluntary | |
| Other | |
| Lake Michigan | |
| Public Sewer, Sewer-Storm | |
| 11102981 | |
| 10134070120000 |
Nearby Schools
| NAME: | DISTRICT: | DISTANCE: | |
|---|---|---|---|
|
Middle School
Carl Sandburg Middle School |
75 | Not in DB | |
|
High School
Mundelein Cons High School |
120 | Not in DB | |
Property History
| DATE: | EVENT: | PRICE: | SOURCE: |
|---|---|---|---|
| 25 Jun, 2021 | Sold | $415,000 | MRED MLS |
| 3 Jun, 2021 | Under contract | $415,000 | MRED MLS |
| 27 May, 2021 | Listed for sale | $415,000 | MRED MLS |
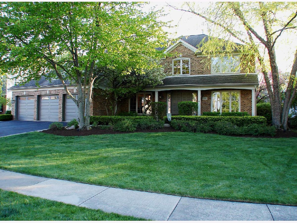
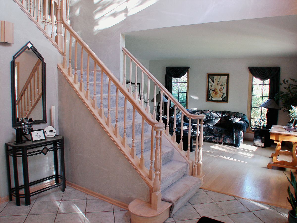
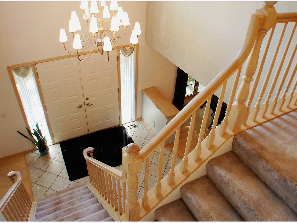
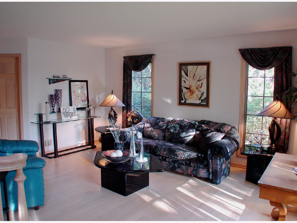
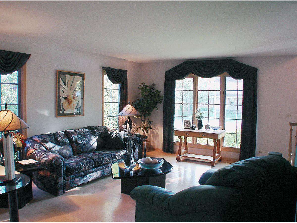
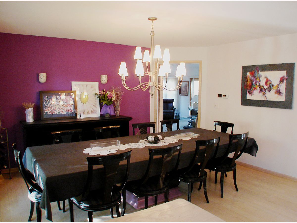
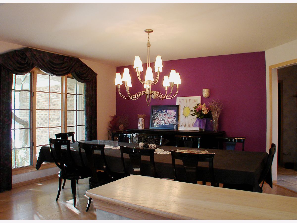
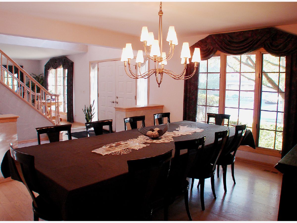
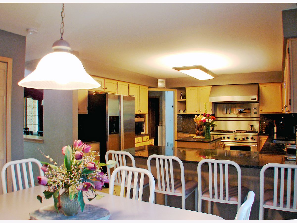
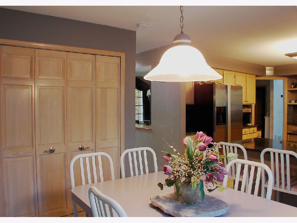
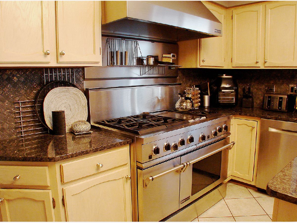
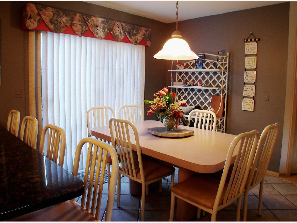
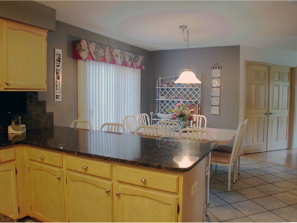
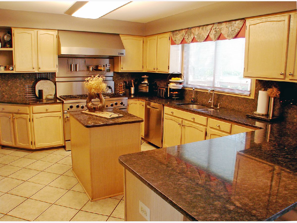
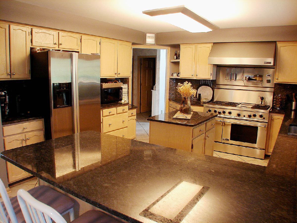
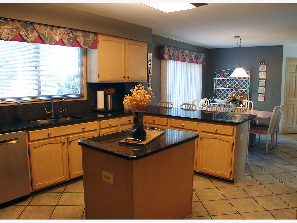
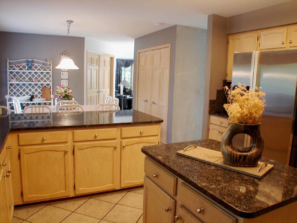
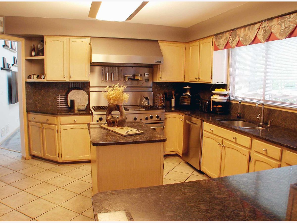
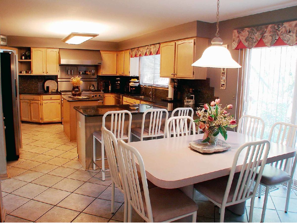
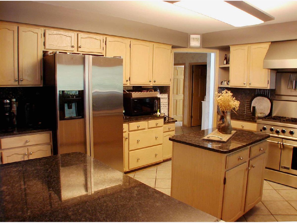
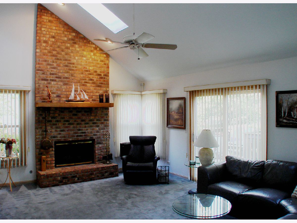
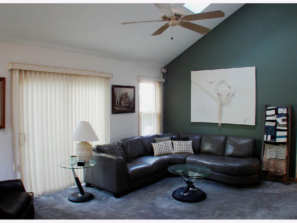
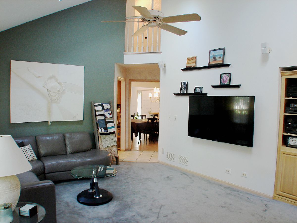
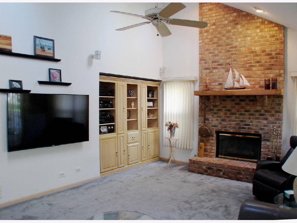
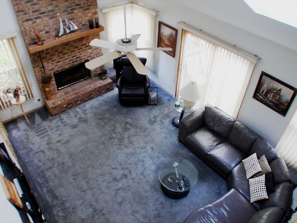
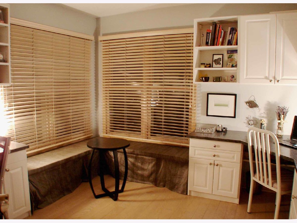
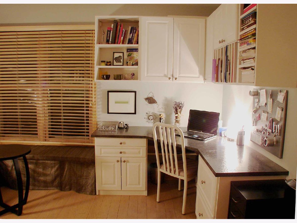
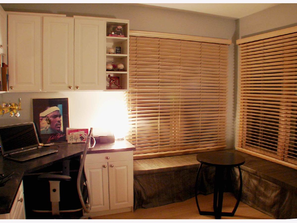
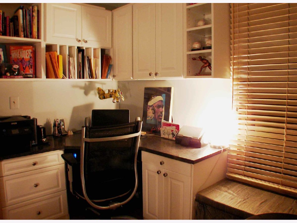
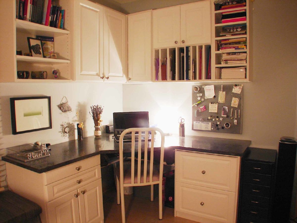
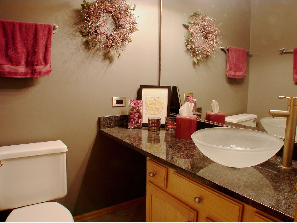
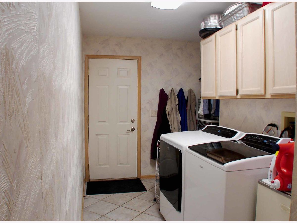
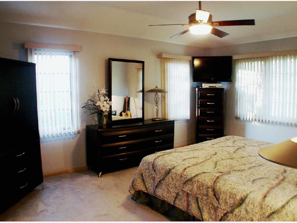

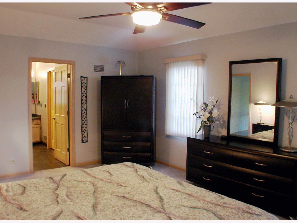
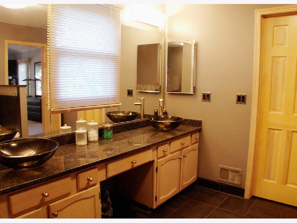
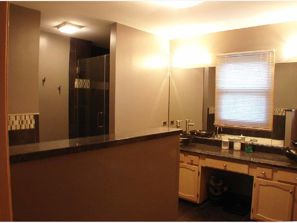
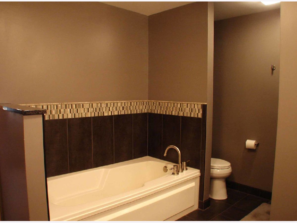
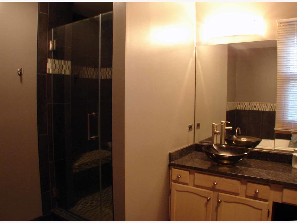
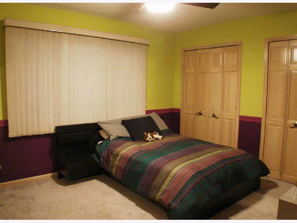
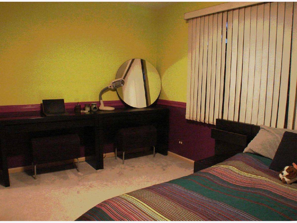
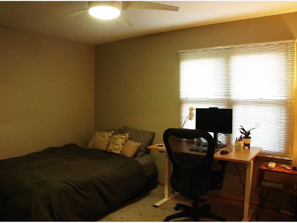
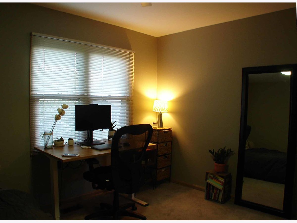
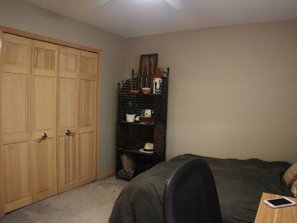
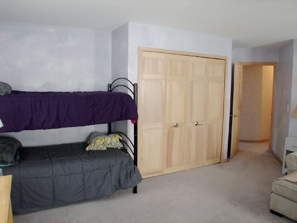
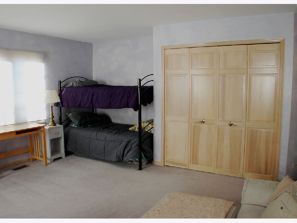
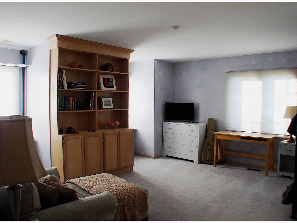
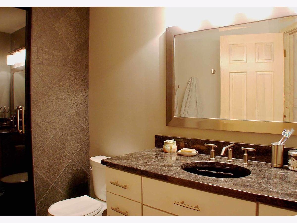
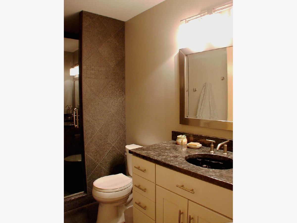
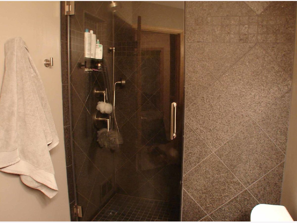
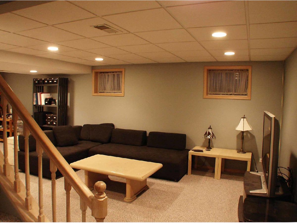
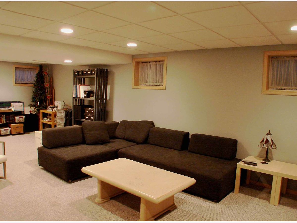
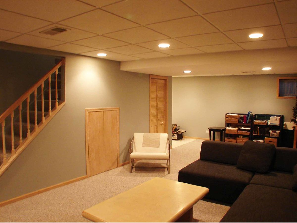
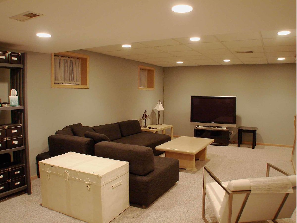
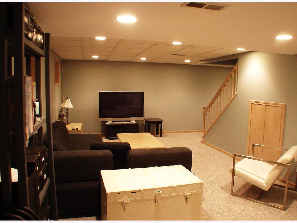
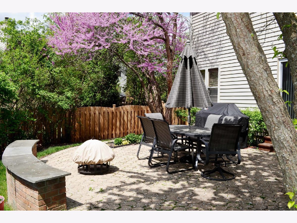
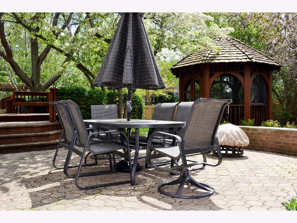
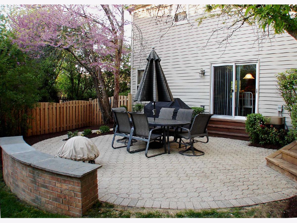
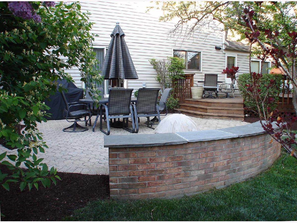
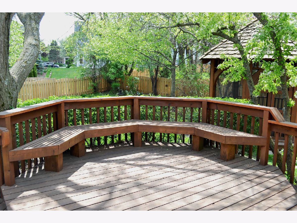
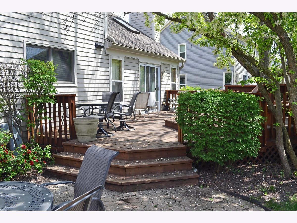
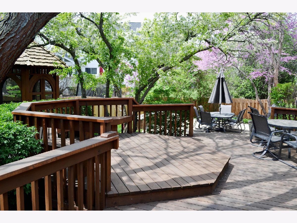
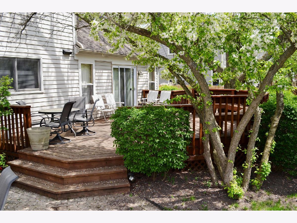
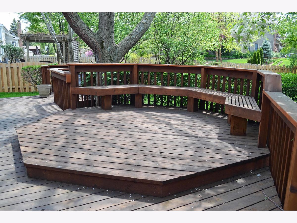
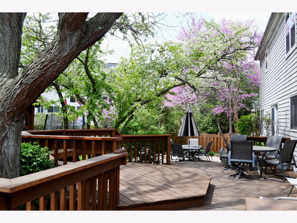
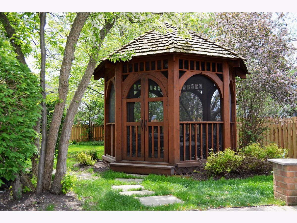
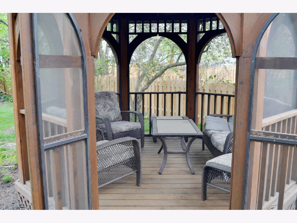
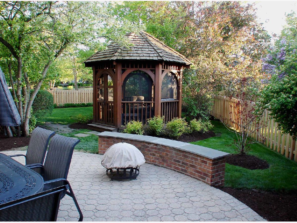
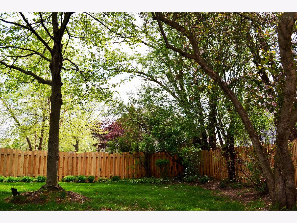
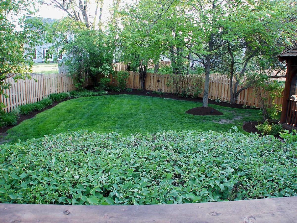
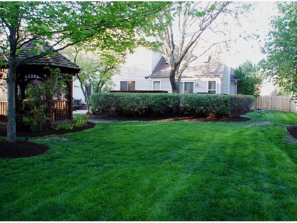

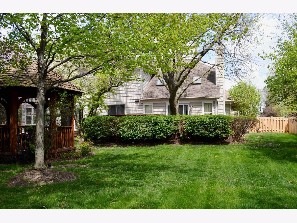
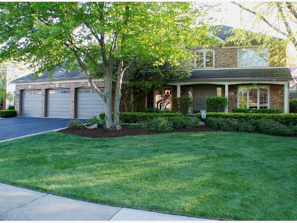
Room Specifics
Total Bedrooms: 4
Bedrooms Above Ground: 4
Bedrooms Below Ground: 0
Dimensions: —
Floor Type: Carpet
Dimensions: —
Floor Type: Carpet
Dimensions: —
Floor Type: Carpet
Full Bathrooms: 4
Bathroom Amenities: Separate Shower,Double Sink,Garden Tub
Bathroom in Basement: 1
Rooms: Office,Family Room,Other Room,Bonus Room,Foyer
Basement Description: Finished,Crawl
Other Specifics
| 3 | |
| Concrete Perimeter | |
| Asphalt | |
| Deck, Patio, Porch, Brick Paver Patio | |
| — | |
| 135X22X26X82X82X80X14 | |
| — | |
| Full | |
| Vaulted/Cathedral Ceilings, Skylight(s), Bar-Wet, Hardwood Floors, First Floor Laundry, Walk-In Closet(s), Some Carpeting, Drapes/Blinds, Granite Counters, Separate Dining Room | |
| Double Oven, Range, Dishwasher, Refrigerator, Washer, Dryer, Disposal, Stainless Steel Appliance(s), Range Hood | |
| Not in DB | |
| — | |
| — | |
| — | |
| Wood Burning, Gas Log |
Tax History
| Year | Property Taxes |
|---|---|
| 2021 | $11,290 |
Contact Agent
Nearby Similar Homes
Nearby Sold Comparables
Contact Agent
Listing Provided By
Century 21 Affiliated

