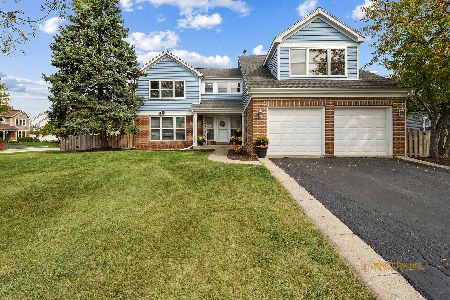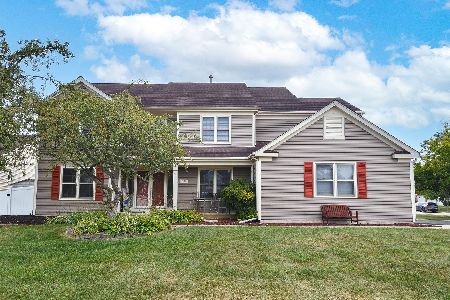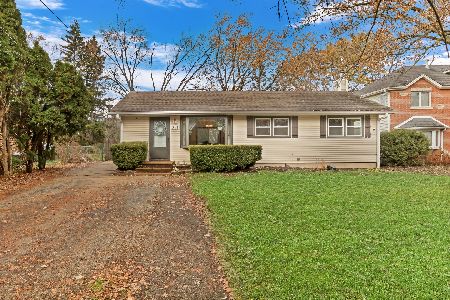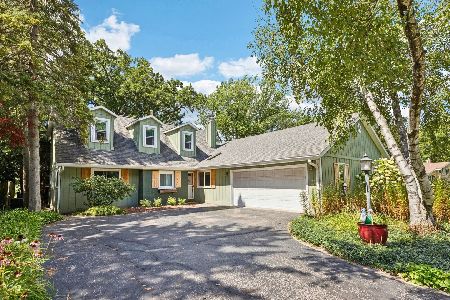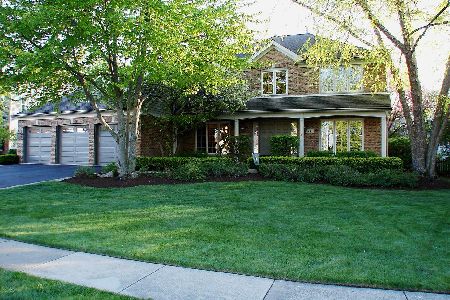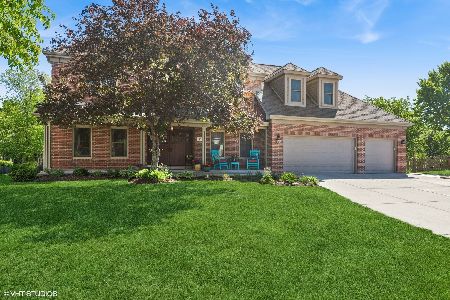321 Ambria Drive, Mundelein, Illinois 60060
$321,000
|
Sold
|
|
| Status: | Closed |
| Sqft: | 2,676 |
| Cost/Sqft: | $123 |
| Beds: | 4 |
| Baths: | 3 |
| Year Built: | 1991 |
| Property Taxes: | $11,898 |
| Days On Market: | 2400 |
| Lot Size: | 0,25 |
Description
Brand NEW Windows! (installed in next 2 weeks) Roof only 1 year old! Everything done for you! Classic Beauty ~ Luscious Landscaped Gardens showcasing Pergola with ivy draped arbor invite you to enjoy entertaining or relaxing in this yard! Regal home in exceptional showcase condition. Feel the Comfort as you enjoy the traditional floor plan with updates for today's buyer in mind. Spacious kitchen able to host amazing dinner parties or holiday cookie baking! Glorious vaulted ceiling, cozy wood burning fireplace and plush carpet invite you to enjoy a night of movie watching in the family room. Inviting Master Bedroom suite includes private spa-like bath & walk-in closet. Guest bedrooms are spacious. Full basement ready to finish as you desire. Ideal location. Come check us out ~ enjoy the view!
Property Specifics
| Single Family | |
| — | |
| Traditional | |
| 1991 | |
| Full | |
| — | |
| No | |
| 0.25 |
| Lake | |
| Fields Of Ambria | |
| 0 / Not Applicable | |
| None | |
| Public | |
| Public Sewer | |
| 10389323 | |
| 10134070130000 |
Nearby Schools
| NAME: | DISTRICT: | DISTANCE: | |
|---|---|---|---|
|
Grade School
Mechanics Grove Elementary Schoo |
75 | — | |
|
Middle School
Carl Sandburg Middle School |
75 | Not in DB | |
|
High School
Mundelein Cons High School |
120 | Not in DB | |
Property History
| DATE: | EVENT: | PRICE: | SOURCE: |
|---|---|---|---|
| 24 Aug, 2007 | Sold | $359,500 | MRED MLS |
| 20 Jul, 2007 | Under contract | $379,900 | MRED MLS |
| 20 Jun, 2007 | Listed for sale | $379,900 | MRED MLS |
| 3 Jul, 2019 | Sold | $321,000 | MRED MLS |
| 30 May, 2019 | Under contract | $330,000 | MRED MLS |
| 22 May, 2019 | Listed for sale | $330,000 | MRED MLS |
Room Specifics
Total Bedrooms: 4
Bedrooms Above Ground: 4
Bedrooms Below Ground: 0
Dimensions: —
Floor Type: Carpet
Dimensions: —
Floor Type: Carpet
Dimensions: —
Floor Type: Carpet
Full Bathrooms: 3
Bathroom Amenities: Whirlpool
Bathroom in Basement: 0
Rooms: Walk In Closet,Foyer,Breakfast Room
Basement Description: Unfinished
Other Specifics
| 2 | |
| Concrete Perimeter | |
| Asphalt | |
| Patio, Porch, Brick Paver Patio, Storms/Screens | |
| Fenced Yard,Landscaped | |
| 80X135 | |
| — | |
| Full | |
| Vaulted/Cathedral Ceilings, Hardwood Floors, First Floor Laundry | |
| Range, Dishwasher, Refrigerator, Washer, Dryer, Stainless Steel Appliance(s) | |
| Not in DB | |
| Sidewalks, Street Lights, Street Paved | |
| — | |
| — | |
| Wood Burning |
Tax History
| Year | Property Taxes |
|---|---|
| 2007 | $9,469 |
| 2019 | $11,898 |
Contact Agent
Nearby Similar Homes
Nearby Sold Comparables
Contact Agent
Listing Provided By
Keller Williams North Shore West

