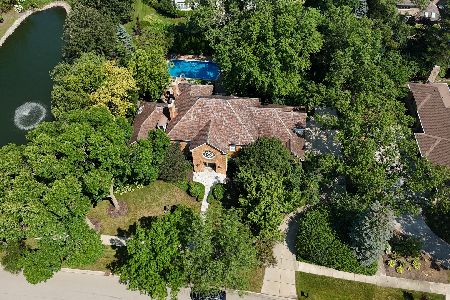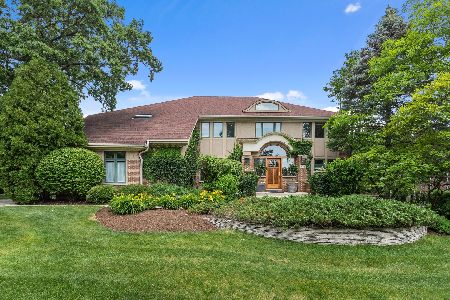331 Arboretum Circle, Wheaton, Illinois 60189
$613,500
|
Sold
|
|
| Status: | Closed |
| Sqft: | 2,814 |
| Cost/Sqft: | $231 |
| Beds: | 3 |
| Baths: | 4 |
| Year Built: | 1987 |
| Property Taxes: | $15,239 |
| Days On Market: | 4227 |
| Lot Size: | 0,84 |
Description
Gardener's paradise! Commune w/nature & beauty in this incredibly unique home. Surrounded by beautiful woodland plants, this shangri-la exudes serenity! Truly a paradise in one of Wheaton's most coveted areas. Numerous seasonal photos & extensive construction detail documents available, but see it to believe it! Home is open & airy, w/lofty, volume ceilings, TONS of windows & streaming light. A 10+ meticulous home.
Property Specifics
| Single Family | |
| — | |
| Traditional | |
| 1987 | |
| Full | |
| — | |
| No | |
| 0.84 |
| Du Page | |
| Arboretum Mews | |
| 0 / Not Applicable | |
| None | |
| Lake Michigan | |
| Public Sewer | |
| 08662825 | |
| 0533405003 |
Nearby Schools
| NAME: | DISTRICT: | DISTANCE: | |
|---|---|---|---|
|
Grade School
Lincoln Elementary School |
200 | — | |
|
Middle School
Edison Middle School |
200 | Not in DB | |
|
High School
Wheaton Warrenville South H S |
200 | Not in DB | |
Property History
| DATE: | EVENT: | PRICE: | SOURCE: |
|---|---|---|---|
| 2 Feb, 2015 | Sold | $613,500 | MRED MLS |
| 11 Nov, 2014 | Under contract | $650,000 | MRED MLS |
| 2 Jul, 2014 | Listed for sale | $650,000 | MRED MLS |
| 14 Apr, 2021 | Sold | $825,000 | MRED MLS |
| 14 Feb, 2021 | Under contract | $835,000 | MRED MLS |
| — | Last price change | $849,000 | MRED MLS |
| 14 Oct, 2020 | Listed for sale | $850,000 | MRED MLS |
Room Specifics
Total Bedrooms: 3
Bedrooms Above Ground: 3
Bedrooms Below Ground: 0
Dimensions: —
Floor Type: Carpet
Dimensions: —
Floor Type: Carpet
Full Bathrooms: 4
Bathroom Amenities: Whirlpool,Separate Shower,Double Sink
Bathroom in Basement: 0
Rooms: Den,Enclosed Porch,Foyer,Great Room
Basement Description: Unfinished
Other Specifics
| 3 | |
| Concrete Perimeter | |
| Brick | |
| Balcony, Deck, Patio | |
| Fenced Yard,Wooded | |
| 70 X 68 X 271 X 136 X 285 | |
| — | |
| Full | |
| Vaulted/Cathedral Ceilings, Bar-Wet, Hardwood Floors, First Floor Laundry | |
| Double Oven, Range, Microwave, Dishwasher, Refrigerator, Washer, Dryer, Disposal, Trash Compactor | |
| Not in DB | |
| Sidewalks, Street Lights, Street Paved | |
| — | |
| — | |
| Double Sided, Wood Burning, Attached Fireplace Doors/Screen, Gas Starter |
Tax History
| Year | Property Taxes |
|---|---|
| 2015 | $15,239 |
| 2021 | $14,974 |
Contact Agent
Nearby Similar Homes
Nearby Sold Comparables
Contact Agent
Listing Provided By
Berkshire Hathaway HomeServices KoenigRubloff







