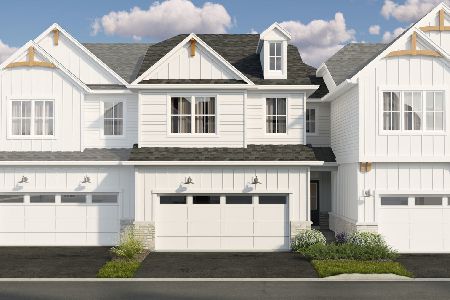331 Camberley Lane, Lincolnshire, Illinois 60069
$484,084
|
Sold
|
|
| Status: | Closed |
| Sqft: | 2,535 |
| Cost/Sqft: | $197 |
| Beds: | 4 |
| Baths: | 4 |
| Year Built: | 2017 |
| Property Taxes: | $0 |
| Days On Market: | 2827 |
| Lot Size: | 0,00 |
Description
Luxury end-unit NEW Construction ready to move in ASAP! Gorgeous kitchen with stainless steel built-in appliances, granite countertops and 42" maple cabinets and tile backsplash. Open floorplan that is great for entertaining and an owner's suite on the main level! Ceramic tile tub/shower surround in baths 2 and 3. 10 ft. ceilings on main floor. Gas fireplace with granite surround. Full basement with rough-in plumbing. This private homesite backs up to a 40' tall berm and trees. Indulge in a unique combination of luxury and convenience at Camberley Club, a gated and maintenance-free townhome community with the ability to fence in your backyard. (Stanton - homesite 6)
Property Specifics
| Condos/Townhomes | |
| 2 | |
| — | |
| 2017 | |
| Full | |
| STANTON | |
| No | |
| — |
| Lake | |
| Camberley Club | |
| 382 / Monthly | |
| Exterior Maintenance,Lawn Care,Snow Removal,Other | |
| Lake Michigan | |
| Public Sewer | |
| 10305148 | |
| 15224060050000 |
Nearby Schools
| NAME: | DISTRICT: | DISTANCE: | |
|---|---|---|---|
|
Grade School
Laura B Sprague School |
103 | — | |
|
Middle School
Daniel Wright Junior High School |
103 | Not in DB | |
|
High School
Adlai E Stevenson High School |
125 | Not in DB | |
|
Alternate Elementary School
Half Day School |
— | Not in DB | |
Property History
| DATE: | EVENT: | PRICE: | SOURCE: |
|---|---|---|---|
| 24 Aug, 2018 | Sold | $484,084 | MRED MLS |
| 6 May, 2018 | Under contract | $499,979 | MRED MLS |
| 1 May, 2018 | Listed for sale | $499,979 | MRED MLS |
| 17 Jul, 2020 | Under contract | $0 | MRED MLS |
| 6 Jul, 2020 | Listed for sale | $0 | MRED MLS |
| 7 Oct, 2022 | Listed for sale | $0 | MRED MLS |
Room Specifics
Total Bedrooms: 4
Bedrooms Above Ground: 4
Bedrooms Below Ground: 0
Dimensions: —
Floor Type: —
Dimensions: —
Floor Type: —
Dimensions: —
Floor Type: —
Full Bathrooms: 4
Bathroom Amenities: Separate Shower,Double Sink,Soaking Tub
Bathroom in Basement: 0
Rooms: Den,Foyer
Basement Description: Unfinished,Bathroom Rough-In
Other Specifics
| 2 | |
| Concrete Perimeter | |
| Asphalt | |
| Patio | |
| Corner Lot,Landscaped | |
| 60X120 | |
| — | |
| Full | |
| Hardwood Floors, First Floor Bedroom, First Floor Laundry | |
| Microwave, Dishwasher, Disposal, Stainless Steel Appliance(s), Built-In Oven | |
| Not in DB | |
| — | |
| — | |
| — | |
| — |
Tax History
| Year | Property Taxes |
|---|
Contact Agent
Nearby Similar Homes
Nearby Sold Comparables
Contact Agent
Listing Provided By
Twin Vines Real Estate Svcs






