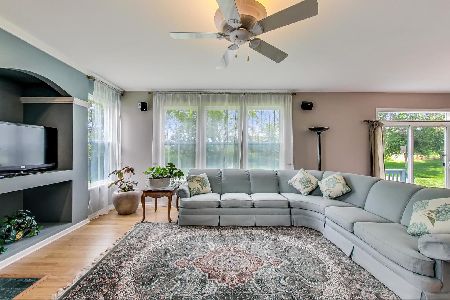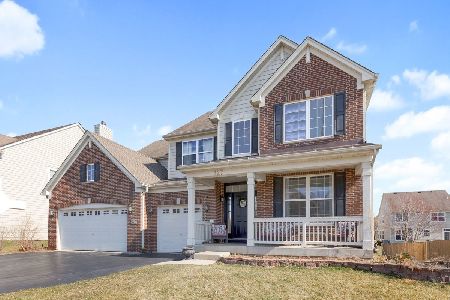331 Comstock Drive, Elgin, Illinois 60124
$250,000
|
Sold
|
|
| Status: | Closed |
| Sqft: | 3,302 |
| Cost/Sqft: | $76 |
| Beds: | 4 |
| Baths: | 3 |
| Year Built: | 2006 |
| Property Taxes: | $10,826 |
| Days On Market: | 5270 |
| Lot Size: | 0,23 |
Description
Upgrades inside and out make this Ryland Built Manchester model a luxurious choice offering the extra convenience and comfort you'll enjoy each day. A 3 season sunroom, granite countertops w/ 42" cabs, outdoor stamped concrete patio and walkway to the side service door are just a few mentioned here. Over 3300 finished sq feet!
Property Specifics
| Single Family | |
| — | |
| Traditional | |
| 2006 | |
| Full | |
| MANCHESTER | |
| No | |
| 0.23 |
| Kane | |
| Shadow Hill | |
| 35 / Monthly | |
| Other | |
| Public | |
| Public Sewer | |
| 07885916 | |
| 0524428012 |
Nearby Schools
| NAME: | DISTRICT: | DISTANCE: | |
|---|---|---|---|
|
Grade School
Prairie View Grade School |
301 | — | |
|
Middle School
Central Middle School |
301 | Not in DB | |
|
High School
Central High School |
301 | Not in DB | |
Property History
| DATE: | EVENT: | PRICE: | SOURCE: |
|---|---|---|---|
| 23 Feb, 2012 | Sold | $250,000 | MRED MLS |
| 12 Dec, 2011 | Under contract | $250,000 | MRED MLS |
| — | Last price change | $270,000 | MRED MLS |
| 22 Aug, 2011 | Listed for sale | $299,900 | MRED MLS |
| 16 Aug, 2012 | Sold | $275,000 | MRED MLS |
| 10 Jul, 2012 | Under contract | $280,000 | MRED MLS |
| — | Last price change | $310,000 | MRED MLS |
| 7 Jun, 2012 | Listed for sale | $310,000 | MRED MLS |
| 21 Nov, 2019 | Sold | $355,000 | MRED MLS |
| 21 Sep, 2019 | Under contract | $359,900 | MRED MLS |
| — | Last price change | $364,900 | MRED MLS |
| 19 Jul, 2019 | Listed for sale | $364,900 | MRED MLS |
Room Specifics
Total Bedrooms: 4
Bedrooms Above Ground: 4
Bedrooms Below Ground: 0
Dimensions: —
Floor Type: Carpet
Dimensions: —
Floor Type: Carpet
Dimensions: —
Floor Type: Carpet
Full Bathrooms: 3
Bathroom Amenities: —
Bathroom in Basement: 0
Rooms: Loft,Office,Heated Sun Room
Basement Description: Unfinished
Other Specifics
| 3 | |
| Concrete Perimeter | |
| Asphalt | |
| Stamped Concrete Patio | |
| Landscaped | |
| 80X125 | |
| — | |
| Full | |
| Vaulted/Cathedral Ceilings, Hardwood Floors | |
| Range, Microwave, Dishwasher, Refrigerator | |
| Not in DB | |
| Sidewalks, Street Lights, Street Paved | |
| — | |
| — | |
| — |
Tax History
| Year | Property Taxes |
|---|---|
| 2012 | $10,826 |
| 2012 | $10,787 |
| 2019 | $10,929 |
Contact Agent
Nearby Similar Homes
Nearby Sold Comparables
Contact Agent
Listing Provided By
RE/MAX Horizon





