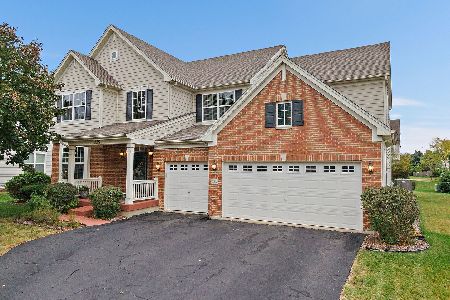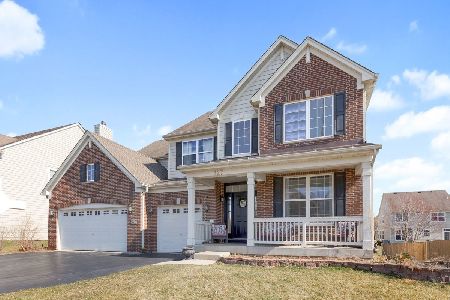332 Buffalo Drive, Elgin, Illinois 60123
$291,111
|
Sold
|
|
| Status: | Closed |
| Sqft: | 3,293 |
| Cost/Sqft: | $88 |
| Beds: | 4 |
| Baths: | 3 |
| Year Built: | 2006 |
| Property Taxes: | $10,403 |
| Days On Market: | 5843 |
| Lot Size: | 0,00 |
Description
4 SPACIOUS BEDROOMS PLUS LOFT! PLUS 3 CAR GARAGE. FORMAL LIVING & DINING RMS. 1ST FLOOR FAMILY RM. 9' CEILINGS **BASEMENT** 1ST FLOOR DEN. LARGE KITCHEN W/ISLAND, PANTRY & BREAKFAST AREA.APPLIANCES AND LIGHT FIXTURES WILL NOT BE SOLD WITH THE HOUSE BUT LIGHT FIXTURES TO BE REPLACED WITH BUILDER GRADE.SOLD AS IS. 100%TAX PRORATION ONLY.PER-APPROVAL AND COPY OF CERTIFIED EARNEST MONEY CHECK MUST ACCOMPANY ALL OFFERS
Property Specifics
| Single Family | |
| — | |
| Traditional | |
| 2006 | |
| Partial | |
| NORMANDY | |
| No | |
| 0 |
| Kane | |
| — | |
| 35 / Monthly | |
| Other | |
| Public | |
| Public Sewer | |
| 07425657 | |
| 524428005 |
Property History
| DATE: | EVENT: | PRICE: | SOURCE: |
|---|---|---|---|
| 28 Apr, 2010 | Sold | $291,111 | MRED MLS |
| 4 Mar, 2010 | Under contract | $290,000 | MRED MLS |
| 26 Jan, 2010 | Listed for sale | $290,000 | MRED MLS |
Room Specifics
Total Bedrooms: 4
Bedrooms Above Ground: 4
Bedrooms Below Ground: 0
Dimensions: —
Floor Type: Carpet
Dimensions: —
Floor Type: Carpet
Dimensions: —
Floor Type: Carpet
Full Bathrooms: 3
Bathroom Amenities: Separate Shower,Double Sink
Bathroom in Basement: 0
Rooms: Breakfast Room,Den,Loft,Utility Room-1st Floor
Basement Description: —
Other Specifics
| 3 | |
| — | |
| — | |
| Deck | |
| — | |
| 85X125 | |
| — | |
| Full | |
| — | |
| — | |
| Not in DB | |
| — | |
| — | |
| — | |
| — |
Tax History
| Year | Property Taxes |
|---|---|
| 2010 | $10,403 |
Contact Agent
Nearby Similar Homes
Nearby Sold Comparables
Contact Agent
Listing Provided By
Orca Group Real Estate LLC





