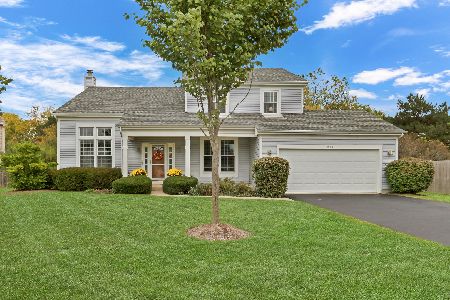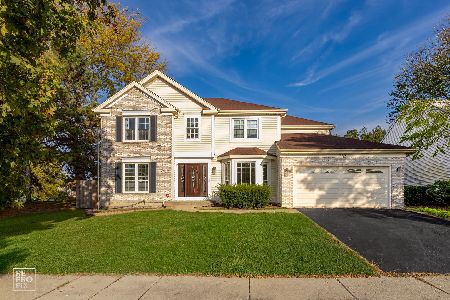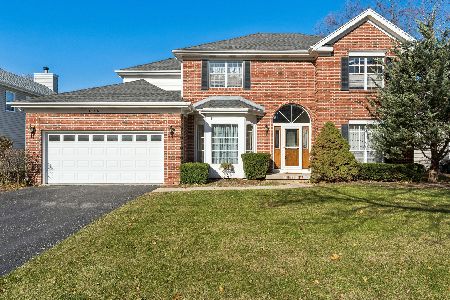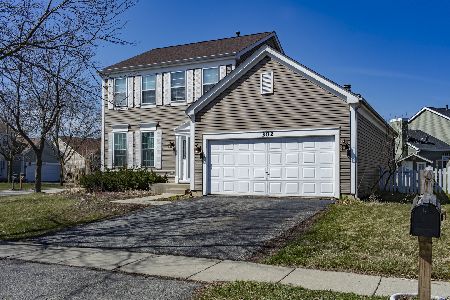331 Dorchester Lane, Grayslake, Illinois 60030
$365,000
|
Sold
|
|
| Status: | Closed |
| Sqft: | 2,073 |
| Cost/Sqft: | $166 |
| Beds: | 3 |
| Baths: | 3 |
| Year Built: | 1991 |
| Property Taxes: | $10,650 |
| Days On Market: | 1284 |
| Lot Size: | 0,17 |
Description
Say hello to an excellent opportunity to live in an affordable, spacious four-bedroom, 2 1/2 bath home in College Trail, a subdivision filled with trees, sidewalks, ponds, and more. Step inside the home's foyer and instantly experience warmth & comfort. The foyer fans out into a combined living room & dining room, a stairway to the second floor, a hallway leading to the powder room, and the open concept floor plan of the back of the home, featuring hardwood floors. The light & airy kitchen offers white cabinets, stainless steel appliances, and a kitchen garden window to grow tasty herbs or whatever strikes your fancy. The breakfast nook provides a nice-sized space for a larger table & chairs to gather over meals, play games, or complete homework while enjoying the sweeping views of the backyard. The family room offers a brick fireplace, hardwood floors, and recessed lighting. Ascend up the staircase to the second floor and be immediately charmed by the open view of the downstairs living room and a nook. The primary suite offers cathedral ceilings and a large spa-like bathroom that's rare in the area, offering white cabinets with extensive storage, double vanity sinks, and a separate tub & shower. Two additional bedrooms and a full bathroom round out the second floor. The finished basement provides an extra bedroom, ample space for entertaining, an extra multi-use room ideal for an in-home workout room or a separate office, and plenty of storage. Step out onto the paver patio to experience the fully fenced & professionally landscaped backyard with a shed for extra storage. This home is ideally located for quick trips to grocery stores, Starbucks, and restaurants. Grayslake Central High School District. Welcome to your future home. Multiple Offers Received. Highest & best by Monday at 10:00 am. Seller will be reviewing offers mid-afternoon.
Property Specifics
| Single Family | |
| — | |
| — | |
| 1991 | |
| — | |
| — | |
| No | |
| 0.17 |
| Lake | |
| College Trail | |
| 0 / Not Applicable | |
| — | |
| — | |
| — | |
| 11408787 | |
| 06253130070000 |
Nearby Schools
| NAME: | DISTRICT: | DISTANCE: | |
|---|---|---|---|
|
Grade School
Woodland Elementary School |
50 | — | |
|
Middle School
Woodland Middle School |
50 | Not in DB | |
|
High School
Grayslake Central High School |
127 | Not in DB | |
Property History
| DATE: | EVENT: | PRICE: | SOURCE: |
|---|---|---|---|
| 17 Aug, 2007 | Sold | $299,900 | MRED MLS |
| 20 Jul, 2007 | Under contract | $299,900 | MRED MLS |
| — | Last price change | $309,900 | MRED MLS |
| 23 Apr, 2007 | Listed for sale | $319,900 | MRED MLS |
| 14 Jul, 2022 | Sold | $365,000 | MRED MLS |
| 23 May, 2022 | Under contract | $345,000 | MRED MLS |
| 19 May, 2022 | Listed for sale | $345,000 | MRED MLS |






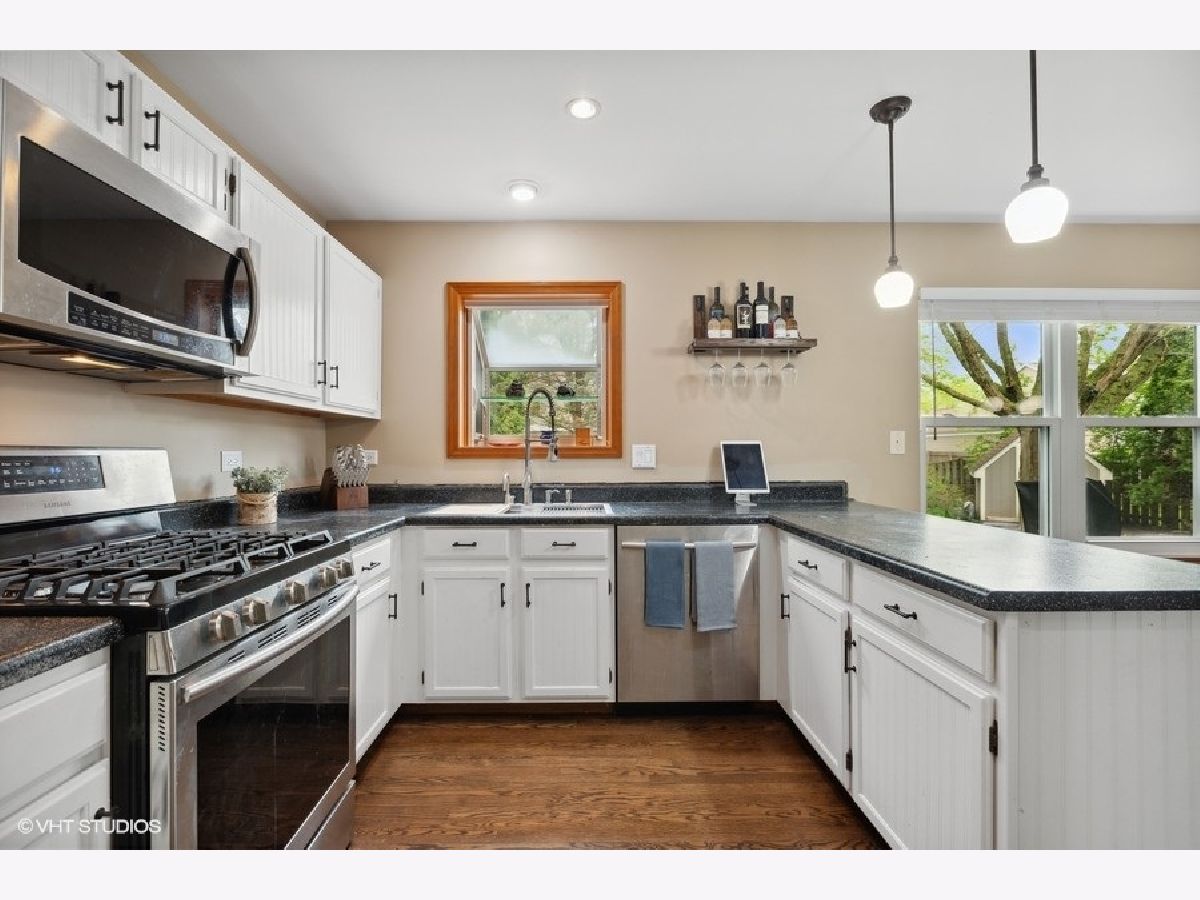

















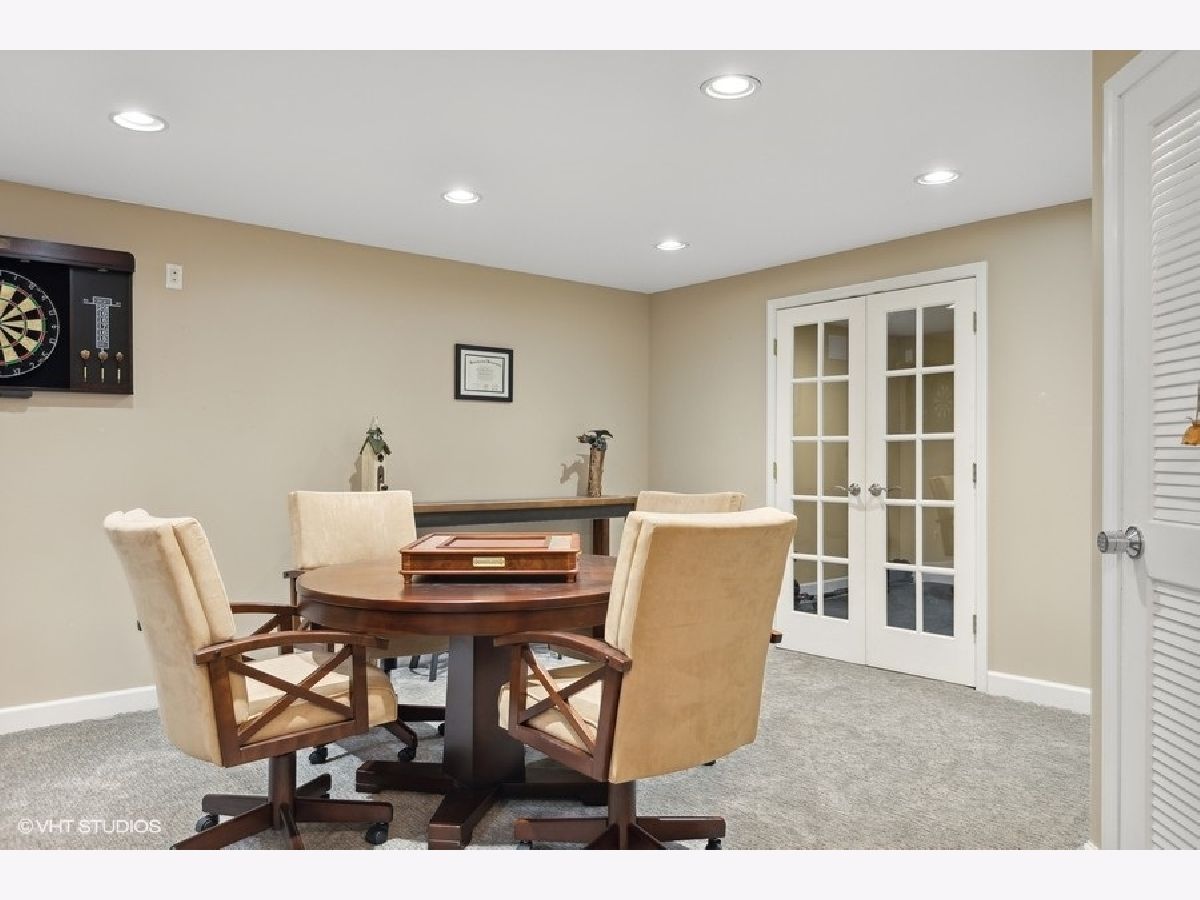






Room Specifics
Total Bedrooms: 4
Bedrooms Above Ground: 3
Bedrooms Below Ground: 1
Dimensions: —
Floor Type: —
Dimensions: —
Floor Type: —
Dimensions: —
Floor Type: —
Full Bathrooms: 3
Bathroom Amenities: Whirlpool,Separate Shower,Double Sink
Bathroom in Basement: 0
Rooms: —
Basement Description: Finished
Other Specifics
| 2 | |
| — | |
| Asphalt | |
| — | |
| — | |
| 7786 | |
| — | |
| — | |
| — | |
| — | |
| Not in DB | |
| — | |
| — | |
| — | |
| — |
Tax History
| Year | Property Taxes |
|---|---|
| 2007 | $7,175 |
| 2022 | $10,650 |
Contact Agent
Nearby Similar Homes
Nearby Sold Comparables
Contact Agent
Listing Provided By
Berkshire Hathaway HomeServices Starck Real Estate

